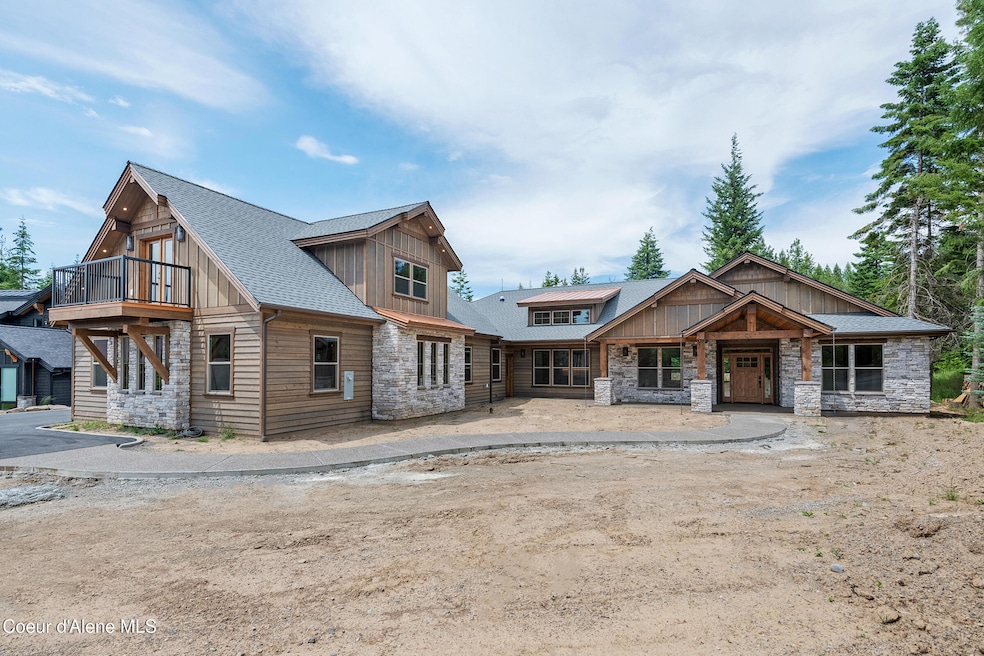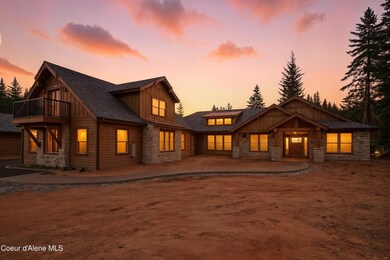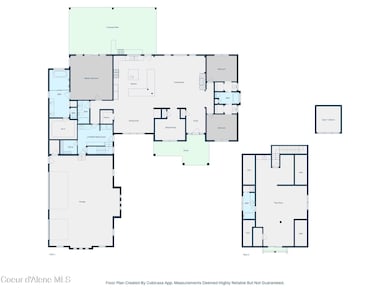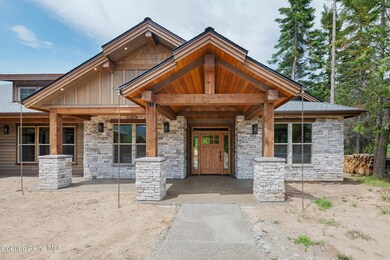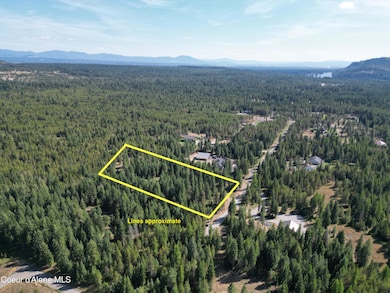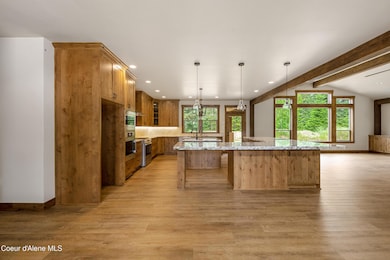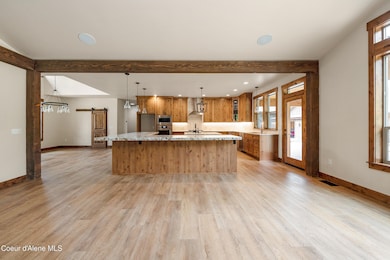Lot 4 N Werre Rd Rathdrum, ID 83858
Estimated payment $9,119/month
Highlights
- RV or Boat Parking
- Primary Bedroom Suite
- Mountain View
- Twin Lakes Elementary School Rated A-
- Gated Community
- Wooded Lot
About This Home
Under construction-FRAMED- and still time to make it your own! Pictures are previously built home and may show some upgrades. This luxury residence is nestled behind the gates of Lakeland Meadows, Rathdrum's premier acreage community, located just minutes from the Twin Lakes boat launch, Twin Lakes Village Golf Club, and within the highly desirable Lakeland School District. Set on 5 private, wooded acres, this home offers not only serenity and space, but also an unmatched lifestyle—backing up to 160 acres of Inland Paper Company land, perfect for dirt biking, hiking, and year-round outdoor adventure right from your backyard.
With 3,873 sq ft of thoughtfully designed living space, the home features main-level living including 3 spacious bedrooms, a dedicated office, and a stunning 829 sq ft bonus/game room with wet bar—ideal for entertaining or unwinding after a day outdoors. The gourmet kitchen is a showstopper with its double island layout, oversized walk-in pantry, and open flow into the living room, where a full cultured rock to ceiling fireplace and peaceful treed views set the tone for cozy North Idaho living.
The primary suite is your private retreat, offering direct access to the covered patio, a spa-inspired ensuite with a soaking tub inside the walk-in shower, and a generous walk-in closet. After a day on the lake, ski hill, or golf course, relax and recharge in your private in-home sauna.
You're just minutes away from kayaking, paddleboarding, and boating on Twin Lakes, with quick access to golf, dining, and endless recreation. Additional features include a private well drawing from the pristine Rathdrum Prairie Aquifer, natural gas availability, and a spacious 3-car garage with room for all your North Idaho toys. Whether you're seeking privacy, adventure, or both-this home offers the perfect blend of luxury and lifestyle.
Listing Agent
Professional Realty Services Idaho License #SP48400 Listed on: 08/17/2025

Home Details
Home Type
- Single Family
Est. Annual Taxes
- $1,538
Year Built
- Built in 2025
Lot Details
- 5 Acre Lot
- Open Space
- Cul-De-Sac
- Level Lot
- Open Lot
- Wooded Lot
- Property is zoned county-rur, county-rur
HOA Fees
- $58 Monthly HOA Fees
Property Views
- Mountain
- Territorial
- Neighborhood
Home Design
- Concrete Foundation
- Frame Construction
- Shingle Roof
- Composition Roof
- Lap Siding
Interior Spaces
- 3,873 Sq Ft Home
- 1-Story Property
- Gas Fireplace
- Crawl Space
- Washer and Electric Dryer Hookup
Kitchen
- Walk-In Pantry
- Gas Oven or Range
- Dishwasher
- Kitchen Island
- Disposal
Flooring
- Carpet
- Luxury Vinyl Plank Tile
Bedrooms and Bathrooms
- 4 Main Level Bedrooms
- Primary Bedroom Suite
- 4 Bathrooms
- Soaking Tub
Parking
- Attached Garage
- RV or Boat Parking
Outdoor Features
- Covered Deck
- Covered Patio or Porch
- Exterior Lighting
- Rain Gutters
Utilities
- Central Air
- Heating System Uses Natural Gas
- Furnace
- Gas Available
- Well
- Gas Water Heater
- Septic System
Listing and Financial Details
- Assessor Parcel Number 0l8720030040
Community Details
Overview
- Lakeland Meadows Association
- Built by premier quality home
- Lakeland Meadows Subdivision
Security
- Gated Community
Map
Home Values in the Area
Average Home Value in this Area
Tax History
| Year | Tax Paid | Tax Assessment Tax Assessment Total Assessment is a certain percentage of the fair market value that is determined by local assessors to be the total taxable value of land and additions on the property. | Land | Improvement |
|---|---|---|---|---|
| 2025 | $9 | $810 | $810 | $0 |
| 2024 | $9 | $795 | $795 | $0 |
| 2023 | $9 | $371,933 | $371,933 | $0 |
Property History
| Date | Event | Price | List to Sale | Price per Sq Ft |
|---|---|---|---|---|
| 08/20/2025 08/20/25 | Pending | -- | -- | -- |
| 08/17/2025 08/17/25 | For Sale | $1,698,420 | -- | $439 / Sq Ft |
Purchase History
| Date | Type | Sale Price | Title Company |
|---|---|---|---|
| Quit Claim Deed | -- | Alliance Title | |
| Warranty Deed | -- | Alliance Title |
Mortgage History
| Date | Status | Loan Amount | Loan Type |
|---|---|---|---|
| Previous Owner | $250,000 | Seller Take Back | |
| Previous Owner | $315,000 | New Conventional |
Source: Coeur d'Alene Multiple Listing Service
MLS Number: 25-8529
APN: 0L8720030040
- 5867 W Sparrowhawk Dr
- 24609 N Nikkoma Rd
- 24609 N Nikoma Rd
- 25400 N Lantern Hill Rd
- NKA N Rosemere St Lot 2
- 24731 N Wendler Loop
- 5898 W Grayeagle Rd
- Blk1 Lot2 W Grayeagle Rd
- Blk1 Lot3 W Grayeagle Rd
- NKA-Lot 2 N Rosemere St
- L1 Gemini Ln
- NNA NA N Timber Ridge Rd
- L9 Gemini Ln
- NNA Twin Lakes Rd Lt 4 Blk 2
- NNA Twin Lakes Rd Lt 3 Blk 2
- L12 Gemini Ln
- 24544 N Dockside Ln
- 5864 W Twin Lakes Rd
- 26277 N Chevrolane Way
- 7460 W Channel Ln
