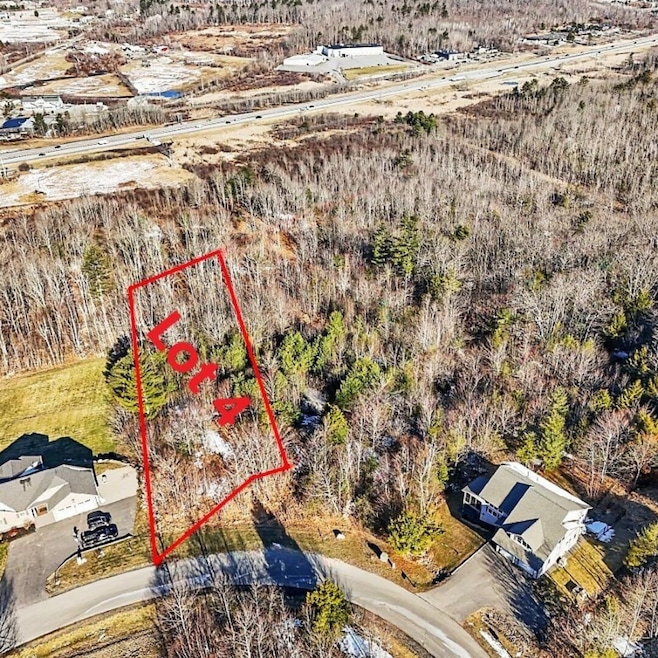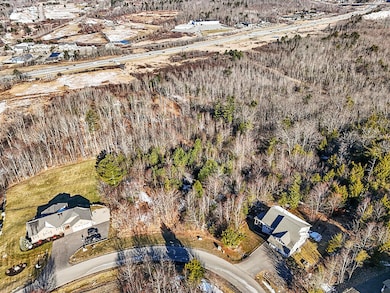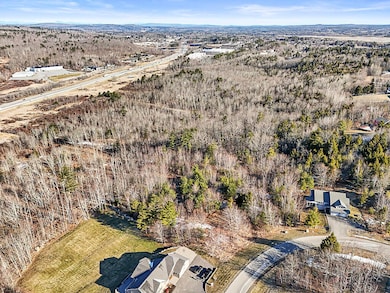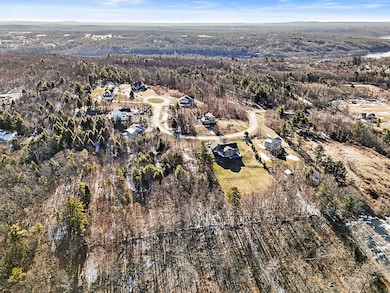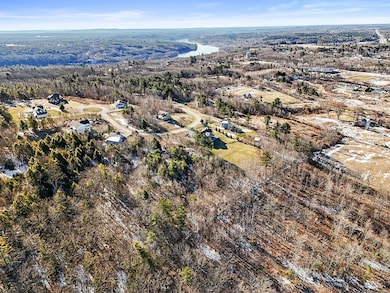Lot 4 Overlook Dr Hallowell, ME 04347
Estimated payment $456/month
Total Views
7,410
0.73
Acre
$89,041
Price per Acre
31,799
Sq Ft Lot
About This Lot
Beautiful lot in one of Hallowell's most desirable developments. This 0.73 acre lot is perched at the top of the neighborhood and has fantastic views and sunsets. Build your dream home just above downtown Hallowell on a low traffic street. This area abuts the Howard Hill walking trails! More land available.
Listing Agent
Sprague & Curtis Real Estate Brokerage Email: tyler@spragueandcurtis.com Listed on: 07/21/2025
Property Details
Property Type
- Land
Lot Details
- 0.73 Acre Lot
- Wooded Lot
- Property is zoned Residential 3
HOA Fees
- $50 Monthly HOA Fees
Parking
- No Driveway
Property Views
- Scenic Vista
- Woods
Location
- City Lot
Utilities
- Electricity Not Available
- Natural Gas Not Available
- Well Required
- Septic Needed
Community Details
- The community has rules related to deed restrictions
Listing and Financial Details
- Tax Lot 1 A-04
- Assessor Parcel Number Lot4OverlookDriveHallowell04347
Map
Create a Home Valuation Report for This Property
The Home Valuation Report is an in-depth analysis detailing your home's value as well as a comparison with similar homes in the area
Home Values in the Area
Average Home Value in this Area
Property History
| Date | Event | Price | List to Sale | Price per Sq Ft |
|---|---|---|---|---|
| 07/21/2025 07/21/25 | For Sale | $65,000 | 0.0% | -- |
| 07/01/2025 07/01/25 | Off Market | $65,000 | -- | -- |
| 04/11/2025 04/11/25 | For Sale | $65,000 | -- | -- |
Source: Maine Listings
Source: Maine Listings
MLS Number: 1618816
Nearby Homes
- 1 Overlook Dr
- 0 Carriage Ln
- Lot #14 Overlook Dr
- 0 Winthrop St Unit 1633734
- 146 Parkwood Dr
- Lot 23 Acorn Ln Unit 23
- Lot 20 Acorn Ln Unit 20
- 0 Winthrop Street Map 6 Lot 15
- Lot 21 Acorn Ln Unit 21
- 17 Beech St Unit 17
- 11 Sunrise Dr
- 24 High St
- 31 Oakwood Dr
- 42 Winthrop St
- 64 Central St
- 4 Mayflower Rd
- 15 Middle St Unit 3
- 34 Parkwood Dr Unit 203
- 236 Sewall St Unit 3
- 16-A Beech St Unit 16
- 7 Warren St Unit Winthrop Room
- 7 Warren St Unit Winthrop Room
- 7 Warren St Unit Winthrop Room
- 7 Warren St Unit Winthrop Room
- 7 Warren St Unit Winthrop Room
- 16 Ridge Rd
- 210 Water St
- 210 Water St
- 210 Water St
- 10 Grand St Unit 10 Grand #1
- 56 Chapel St Unit 3
- 25 Brann Ave
- 14 Swan St Unit 2
- 71 Arsenal St Unit 2
- 12 Crosby St Unit 12 Crosby St #2
- 52 Middle St
- 6 York St Unit 2
- 16 Kendall St
- 657 Maine Ave Unit 2
- 657 Maine Ave Unit 3
