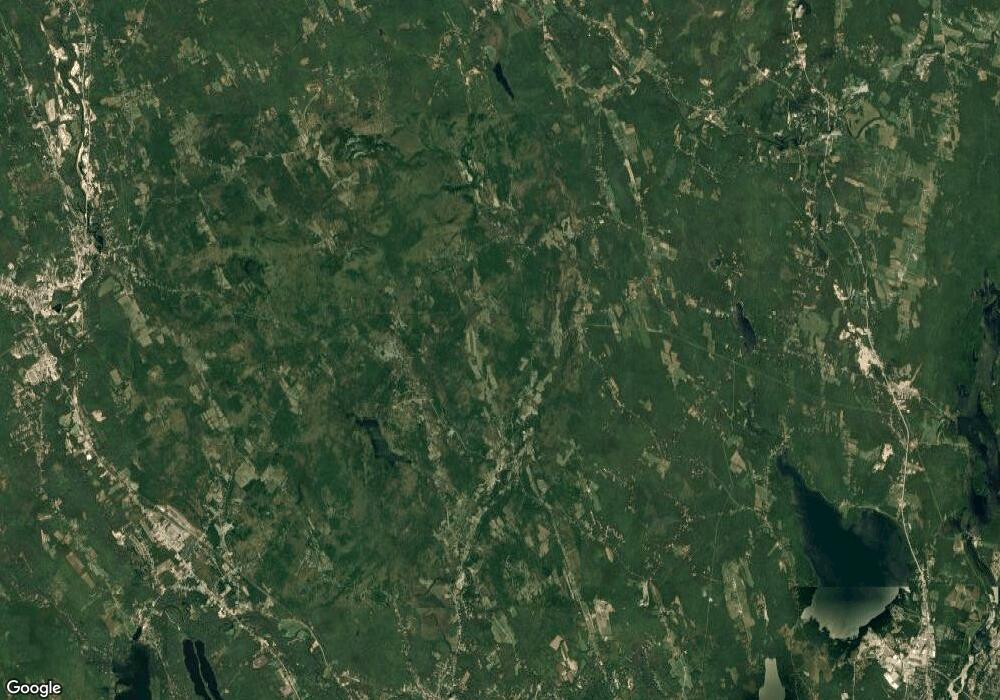Lot 4 Paul Manor Rd Hebron, ME 04238
4
Beds
3
Baths
2,268
Sq Ft
2.75
Acres
About This Home
This home is located at Lot 4 Paul Manor Rd, Hebron, ME 04238. Lot 4 Paul Manor Rd is a home located in Oxford County with nearby schools including Hebron Station School, Oxford Hills Middle School, and Oxford Hills Comprehensive High School.
Create a Home Valuation Report for This Property
The Home Valuation Report is an in-depth analysis detailing your home's value as well as a comparison with similar homes in the area
Home Values in the Area
Average Home Value in this Area
Tax History Compared to Growth
Map
Nearby Homes
- 1269 Woodman Hill Rd
- 45 Station Rd
- 434 Brighton Hill Rd
- 37 Goldenrod Ln
- Lot A Station Rd
- Lot 21B Station Rd
- 241 Allen Rd
- 31 Sodom Rd
- 101 Goodrich Rd
- 450 Millett Rd
- 78 Star Dr
- 22 N Town Farm Rd
- 11 Scenic Heights Dr
- 12 Scenic Heights Dr
- 10 Scenic Heights Dr
- 14 Scenic Heights Dr
- 13 Scenic Heights Dr
- 15 Scenic Heights Dr
- 291 Little Wilson Pond Rd
- 203 Little Wilson Pond Rd
- 65 Buckfield Rd
- Lot 2 Paul Manor Rd
- 490 Greenwood Mtn Rd
- 0 Route 124 Unit 470033
- 0 Route 124-Box 1310
- 0 Rte 124
- 0 Route 124 Unit 570745
- 0 Route 124 Unit 264072
- 0 Route 124 (Aka Buckfield Road) Unit 894186
- 0 Route 124 Unit 925638
- 0 Route 124 Unit 996759
- 17 Castle Farm Dr
- 111 Buckfield
- 6 Castle Farm Dr
- Rte 124 Buckfield
- 0 Route # 124~buckfield Rd Unit 1141549
- Lot 31-A Buckfield
- Lot 5 Paul Manor's Rd
- 468 Greenwood Mtn Rd
- 7 Buckfield Rd
