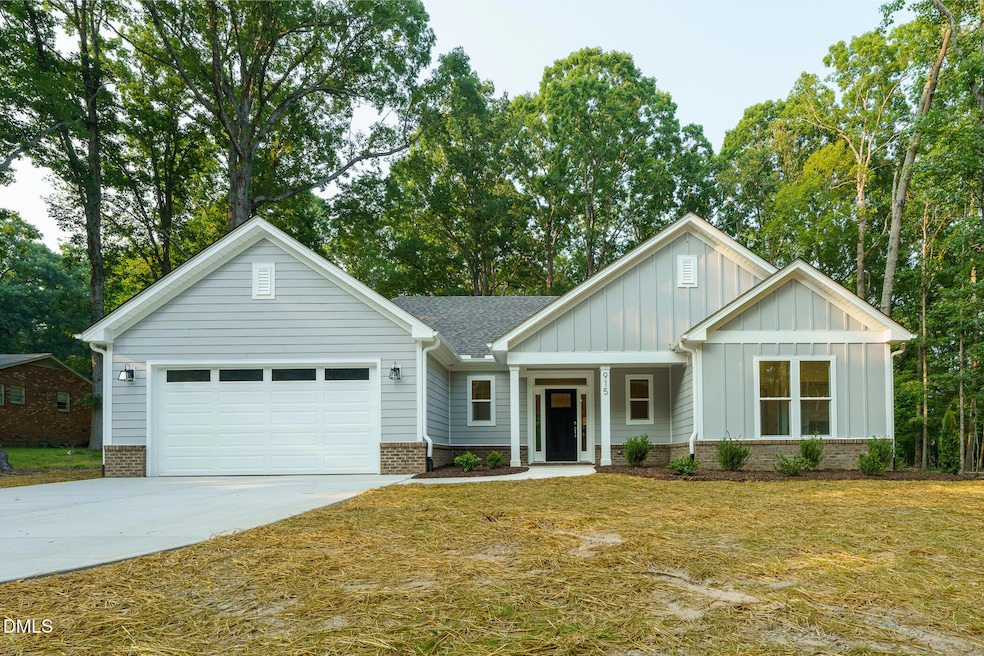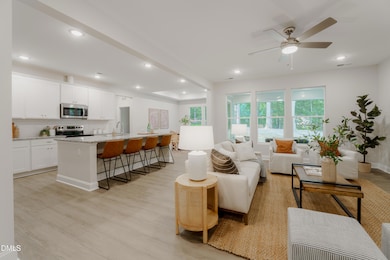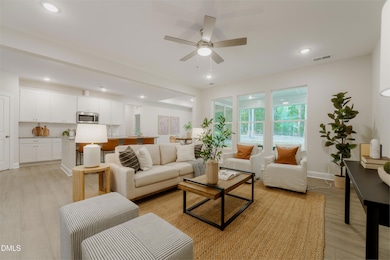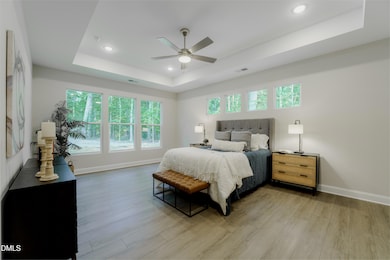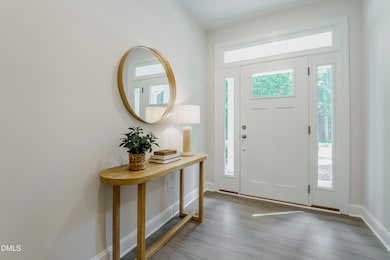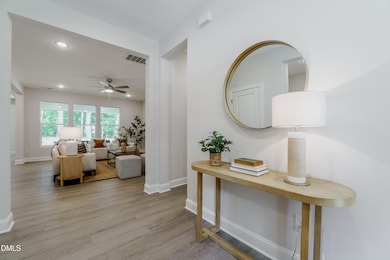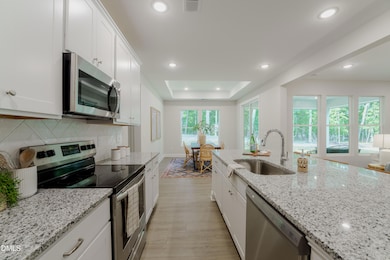Estimated payment $2,616/month
Highlights
- Remodeled in 2026
- 2 Car Attached Garage
- Board and Batten Siding
- Craftsman Architecture
- Ranch Style House
- Luxury Vinyl Tile Flooring
About This Home
One-Story Living! Welcome home to The Willow Plan in Murphys Ridge where comfort meets great function and style! This to-be-built gorgeous ranch style plan stands out with the Master bedroom suite on one side of the home and the secondary bedrooms on the opposite side of the home for great privacy and function. The large backyard patio is off of the additional living room or sunroom, adjacent to the open concept family room, kitchen and dining. This home is an entertainer's dream with space to spread out all on one level. Choose your own cabinet color, flooring, wall paint, countertops, and fixtures to make this stunning new construction truly your own. Enjoy peaceful country living on 1+ acre with a very simple and basic HOA for to maintain the neighborhood ponds. Located just north of Durham off of I-85, with an easy commute into Downtown Durham, Duke University and RTP. This thoughtfully designed home features 9' ceilings, granite countertops, and carpet-free luxury vinyl plank flooring throughout. The kitchen boasts 42'' upper cabinets with crown molding, soft-close door cabinetry, designer lighting, and a clean, functional layout. You'll love the smooth finish walls and ceilings, comfort-height toilets, and tile-floored walk-in shower in the spacious master suite, complete with a double vanity and large walk-in closet.
Enjoy the outdoors on your rocking chair front porch or relax on the covered rear porch, both perfect for taking in the peaceful surroundings. The large 2-car garage is great for extra storage. Additional highlights include 5'' seamless gutters, architectural shingles, high-performance vinyl windows, LED lighting throughout, a programmable thermostat, and ceiling fans in the master and rear porch. This open-concept home offers modern comfort with a timeless touch - all on a large, private lot with space to breathe. Don't miss this rare opportunity to enjoy the best of both worlds: quiet country living with city convenience just minutes away! You will love calling Murphys Ridge HOME! *Buyer may choose to build this plan on any available lot in Murphys Ridge.
Home Details
Home Type
- Single Family
Year Built
- Remodeled in 2026
Lot Details
- 1.24 Acre Lot
HOA Fees
- $62 Monthly HOA Fees
Parking
- 2 Car Attached Garage
Home Design
- Home is estimated to be completed on 2/10/26
- Craftsman Architecture
- Ranch Style House
- Farmhouse Style Home
- Cottage
- Brick Exterior Construction
- Brick Foundation
- Architectural Shingle Roof
- Board and Batten Siding
- Vinyl Siding
Interior Spaces
- 2,058 Sq Ft Home
- Luxury Vinyl Tile Flooring
- Crawl Space
Bedrooms and Bathrooms
- 4 Bedrooms | 3 Main Level Bedrooms
- 2 Full Bathrooms
Schools
- West Oxford Elementary School
- Granville Central Middle School
- Granville Central High School
Utilities
- Forced Air Heating and Cooling System
- Well
- Septic Tank
Community Details
- Association fees include storm water maintenance
- Murphys Ridge HOA, Phone Number (919) 889-1736
- Murphys Ridge Subdivision
Listing and Financial Details
- Assessor Parcel Number 096000584346
Map
Home Values in the Area
Average Home Value in this Area
Property History
| Date | Event | Price | List to Sale | Price per Sq Ft |
|---|---|---|---|---|
| 11/20/2025 11/20/25 | For Sale | $407,172 | -- | $198 / Sq Ft |
Source: Doorify MLS
MLS Number: 10133991
- The Yadkin Plan at Murphy's Ridge
- The Avery Plan at Murphy's Ridge
- The Pitt Plan at Murphy's Ridge
- The Calhoun Plan at Murphy's Ridge
- The Avery Duplex Plan at Murphy's Ridge
- The Nash Plan at Murphy's Ridge
- The Washington Plan at Murphy's Ridge
- The Burlington Duplex Plan at Murphy's Ridge
- The Vance Plan at Murphy's Ridge
- The Greene Plan at Murphy's Ridge
- The Albemarle Plan at Murphy's Ridge
- The Silver Maple Plan at Murphy's Ridge
- The Stanley Plan at Murphy's Ridge
- The Moore Plan at Murphy's Ridge
- The Dali Plan at Murphy's Ridge
- The Camden Plan at Murphy's Ridge
- The Burke Plan at Murphy's Ridge
- The Arlington Plan at Murphy's Ridge
- The Pamlico Plan at Murphy's Ridge
- The Anson Plan at Murphy's Ridge
- 403 W C St
- 503 W C St
- 2162 Mill Stream Cir
- 623 Chambers Rd
- 1213 Whitman Dr
- 1202 Summerville Ln
- 305 Hummingbird Ln
- 2576 Blue Dog Ct
- 320 Hidden Valley Dr
- 2 Rosemeade Place
- 1230 Briardale Rd
- 1004 Shady Ln
- 1110 Williamsboro St
- 223 Crestview Dr
- 5 Bolter Ct
- 2 Bolter Ct
- 1413 Cozart St
- 1304 Cozart St Unit 107
- 1304 Cozart St Unit 424
- 5110 Pine Trail Dr Unit ID1055523P
