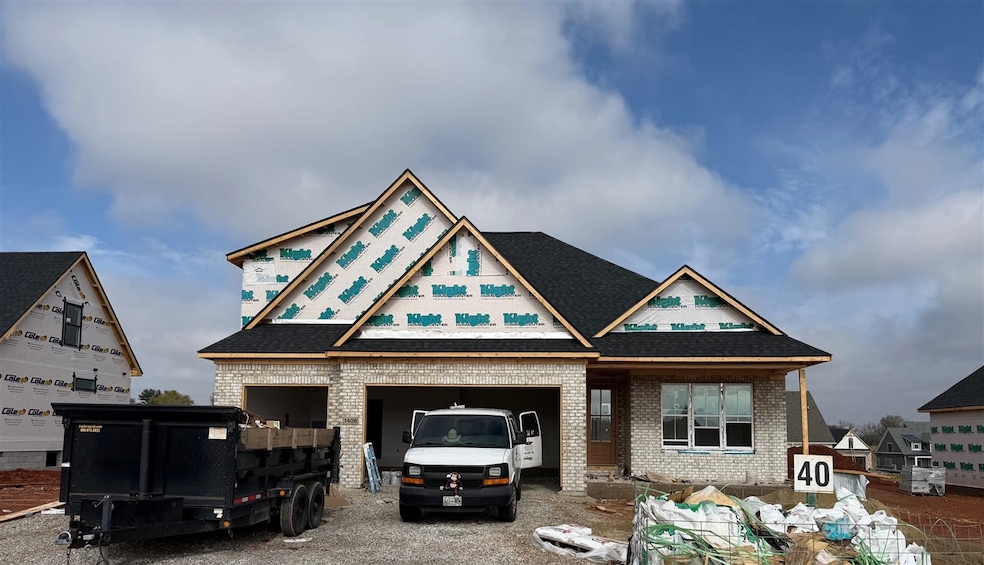Lot 40 Creekside Bend Alvaton, KY 42122
Estimated payment $4,182/month
5
Beds
3
Baths
2,900
Sq Ft
$230
Price per Sq Ft
Highlights
- New Construction
- Vaulted Ceiling
- Main Floor Primary Bedroom
- Alvaton Elementary School Rated A-
- Wood Flooring
- Secondary bathroom tub or shower combo
About This Home
Beautiful new construction home located in the sought-after Creekside Bend community! The spacious living room features a vaulted ceiling and cozy gas fireplace. The gourmet kitchen boasts a large island, custom cabinetry, stainless steel appliances, and a generous walk-in pantry. The main level includes the primary suite with a luxurious en-suite bathroom showcasing a double vanity, large tile shower, and separate soaking tub. The en-suite conveniently connects to the laundry room, leading to a spacious mudroom with built-ins and ample closet space.
Home Details
Home Type
- Single Family
Year Built
- Built in 2025 | New Construction
Lot Details
- 0.32 Acre Lot
- Level Lot
Parking
- 3 Car Attached Garage
- Front Facing Garage
- Garage Door Opener
Home Design
- Brick Exterior Construction
- Dimensional Roof
- Shingle Roof
Interior Spaces
- 2,900 Sq Ft Home
- 2-Story Property
- Vaulted Ceiling
- Ceiling Fan
- Chandelier
- Gas Fireplace
- Thermal Windows
- Mud Room
- Combination Kitchen and Dining Room
- Crawl Space
- Storage In Attic
- Fire and Smoke Detector
- Laundry Room
Kitchen
- Eat-In Kitchen
- Walk-In Pantry
- Gas Range
- Microwave
- Dishwasher
Flooring
- Wood
- Carpet
- Tile
Bedrooms and Bathrooms
- 5 Bedrooms
- Primary Bedroom on Main
- Walk-In Closet
- Bathroom on Main Level
- Double Vanity
- Secondary bathroom tub or shower combo
- Soaking Tub
- Separate Shower
Accessible Home Design
- Doors with lever handles
Outdoor Features
- Covered Patio or Porch
- Exterior Lighting
Schools
- Plano Elementary School
- South Warren Middle School
- South Warren High School
Utilities
- Central Air
- Heating System Uses Gas
- Tankless Water Heater
Community Details
- Creeksdben Subdivision
Listing and Financial Details
- Assessor Parcel Number 054A-55E-040
Map
Create a Home Valuation Report for This Property
The Home Valuation Report is an in-depth analysis detailing your home's value as well as a comparison with similar homes in the area
Home Values in the Area
Average Home Value in this Area
Property History
| Date | Event | Price | List to Sale | Price per Sq Ft |
|---|---|---|---|---|
| 11/12/2025 11/12/25 | For Sale | $667,000 | -- | $230 / Sq Ft |
Source: Real Estate Information Services (REALTOR® Association of Southern Kentucky)
Source: Real Estate Information Services (REALTOR® Association of Southern Kentucky)
MLS Number: RA20256507
Nearby Homes
- 1239 Oxbow Dr Unit Lot 78
- Lot 8 Collingwood Ct Unit or Lot 9
- 1025 Paddlers Way Unit Creekside Bend Lot 3
- 1449 Riffle Way Unit Lot 62
- 6358 Autumn Breeze Ct
- 1013 Paddlers Way Unit Lot 33
- 0 Leyben Rd Unit RA20231884
- Lot 6 Collingwood Ct Unit or Lot 7
- Lot 14 Collingwood Ct
- 00 Leyben Rd
- 6608 Summer Shade Cir
- 260 Horace Johnson Rd Unit 6106 Old Scottsville
- Revolution Craftsman 3-Car Plan at Dove Point - Meadows of
- Cumberland Farmhouse 3-Car Plan at Dove Point - Meadows of
- Stanford Craftsman Plan at Dove Point - Preserve of
- National Farmhouse Plan at Dove Point - Meadows of
- Cumberland Modern Plan at Dove Point - Grove of
- Revolution Farmhouse 3-Car Plan at Dove Point - Meadows of
- Cumberland Craftsman Plan at Dove Point - Meadows of
- Emory Craftsman Plan at Dove Point - Preserve of
- 7251 Hilliard Cir
- 633 Village Way
- 413 Adalynn Cir
- 5814 Otte Ct
- 1361 Red Rock Rd
- 721 Unit 905 Plano Rd
- 721 Unit 903 Plano Rd
- 721 Unit 906 Plano Rd
- 721 Unit 904 Plano Rd
- 546 Plano Rd
- 385 Plano Rd
- 952 Anise Ln
- 3261 Cave Springs Ave
- 309 Eureka Way
- 1294 Kenilwood Way Unit Apartment A
- 1040 Shive Ln
- 360 Pascoe Blvd
- 1041 Foxglove St
- 376 Pascoe Blvd
- 1160 Trillium Ln

