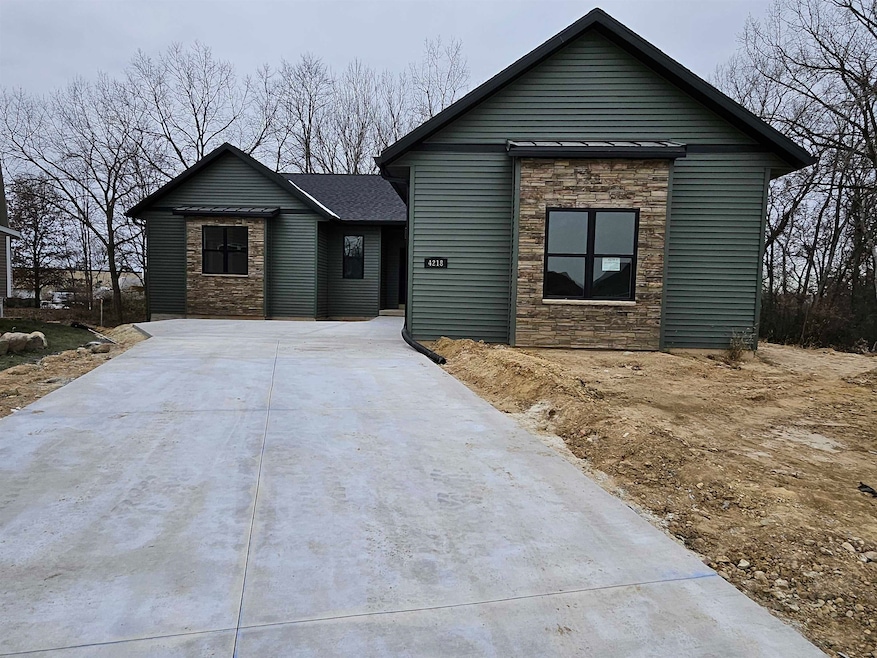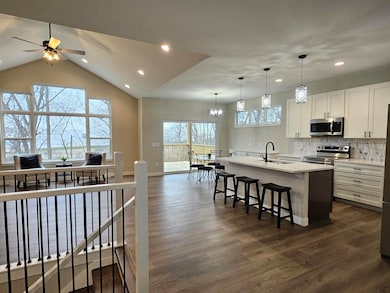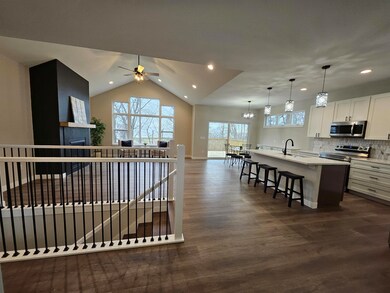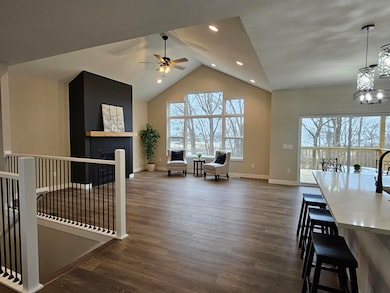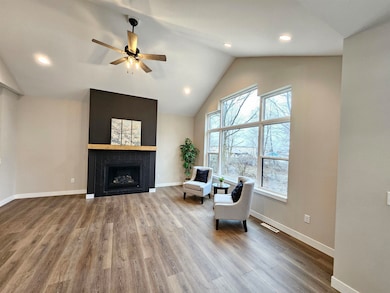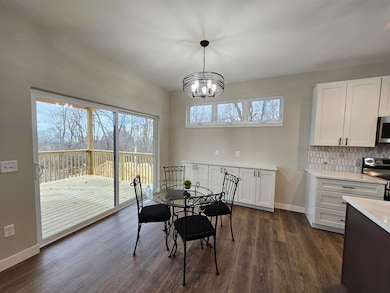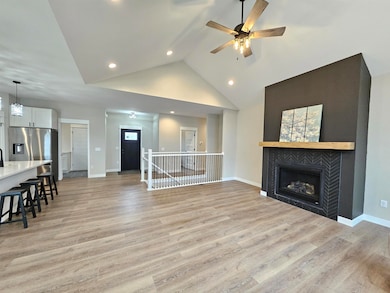lot 402 Ski Pole La Valle, WI 53941
Estimated payment $3,835/month
Highlights
- Second Kitchen
- Property is near park and bus stop
- Vaulted Ceiling
- Deck
- Wooded Lot
- Ranch Style House
About This Home
Construction status: to be started with an accepted offer. Build this gorgeous home on a lot in an established neighborhood close to schools, shopping and amenities. This plan offers the convenience and style for today's living and entertaining needs. One of the larger lots currently available in town, this is over a 1/2 acre of land. Built for entertaining and modern living, you will discover a layout with multiple possibilities. The main floor w/glamorous kitchen, 4-pc stainless smart appliance package, oversized island and walk in pantry. A dramatic fireplace wall accentuates the spacious living area. Soaring wall of windows in the living room. Ample dining space for a larger table. Built-in buffet for more storage. Main floor master suite features a tiled shower and private toilet area
Home Details
Home Type
- Single Family
Year Built
- Built in 2026
Lot Details
- 0.65 Acre Lot
- Wooded Lot
Home Design
- Ranch Style House
- Poured Concrete
- Wood Siding
- Vinyl Siding
- Stone Exterior Construction
- Radon Mitigation System
Interior Spaces
- Wet Bar
- Vaulted Ceiling
- Gas Fireplace
- Entrance Foyer
- Great Room
- Den
- Game Room
- Wood Flooring
Kitchen
- Second Kitchen
- Walk-In Pantry
- Oven or Range
- Microwave
- Dishwasher
- Kitchen Island
- Disposal
Bedrooms and Bathrooms
- 3 Bedrooms
- Walk-In Closet
- 3 Full Bathrooms
- Bathtub
- Walk-in Shower
Finished Basement
- Walk-Out Basement
- Basement Fills Entire Space Under The House
- Basement Ceilings are 8 Feet High
- Sump Pump
- Basement Windows
Parking
- Attached Garage
- Garage Door Opener
Outdoor Features
- Deck
- Patio
Schools
- Call School District Elementary School
- Sennett Middle School
- Lafollette High School
Utilities
- Forced Air Heating and Cooling System
- Water Softener
Additional Features
- Dwelling with Separate Living Area
- Property is near park and bus stop
Community Details
- Built by Phoenix Construction Serv
- Owl Creek Subdivision
Map
Property History
| Date | Event | Price | List to Sale | Price per Sq Ft |
|---|---|---|---|---|
| 11/24/2025 11/24/25 | For Sale | $624,900 | -- | $261 / Sq Ft |
Source: South Central Wisconsin Multiple Listing Service
MLS Number: 2012968
- L600 N Dutch Hollow Rd
- Lot 352 Toboggan Ct
- Lot 351 Toboggan Ct
- L311 Cross Trails Dr
- Lot 362 Matterhorn Dr
- L314 Cross Trail Dr
- L289 Matterhorn Ct
- L516 Diamond Ct
- Lot 535 Wooden Shoe Ct
- 603 Club House Dr
- S1135 Rhine Dr
- Lt 148 Pine Cone Ln
- Lot 146 Pine Cone Ln
- Lot 152 Pine Cone Ln
- L221 Black Forest Dr
- Lt 170 Black Forest Dr
- L115 Staghorn Black Forest Dr
- L1111 Club House Dr
- L121 Staghorn Black Forest Dr
- Lot 108 White Flagg Ln
- 29490 Hawkins Creek Rd
- 408 Academy St
- 701 K St
- 710 S Preston Ave
- 1028 Bindl Dr
- 1999 Viking Dr
- 1703 Cottontail Ln
- 1820 Huntington Park Dr
- 400 Stonefield Cir
- 122 Maine St
- 510 Mcevoy St
- 536-536 Jefferson St
- 870 Oak Ridge Ct
- 402 Hill St
- S4508 Excelsior Dr
- 874 Xanadu Rd
- 52 Fieldstone Dr
- 701 Stony Acres Rd
- 7 Elm Trail
- 241-241 N Burritt Ave
Ask me questions while you tour the home.
