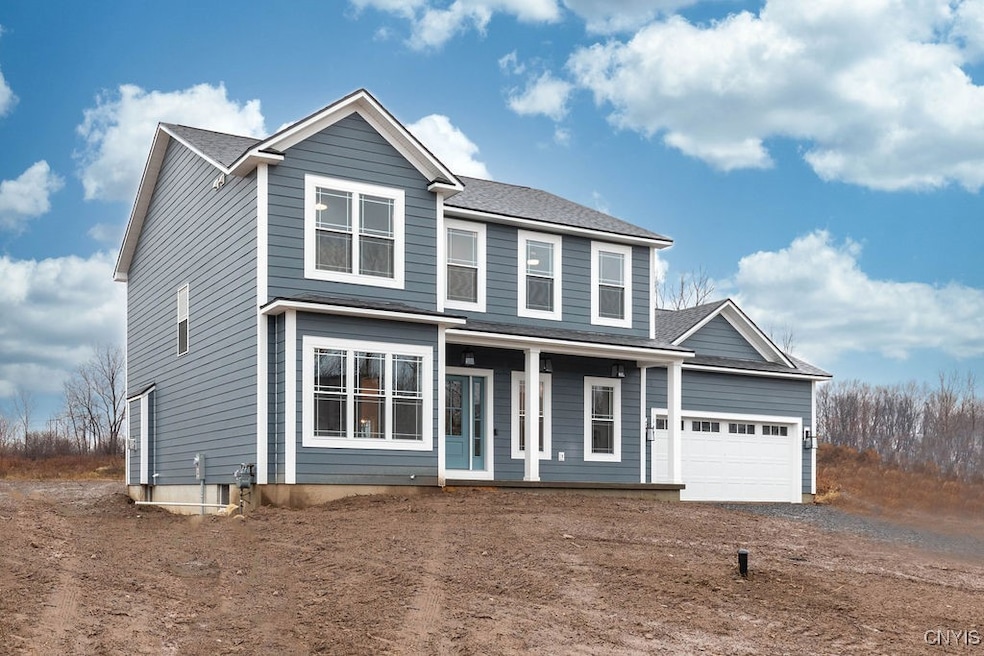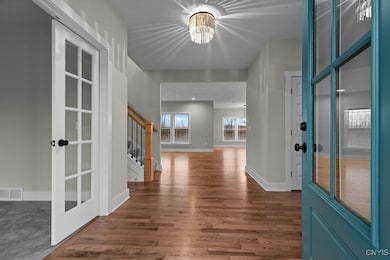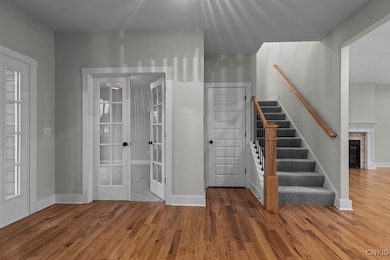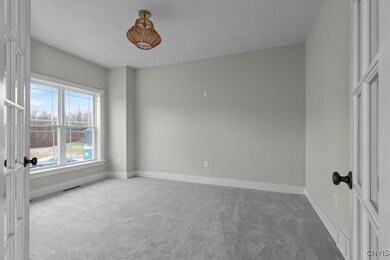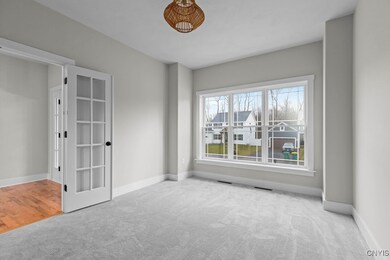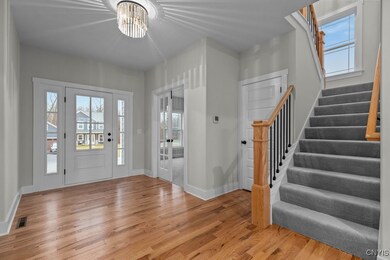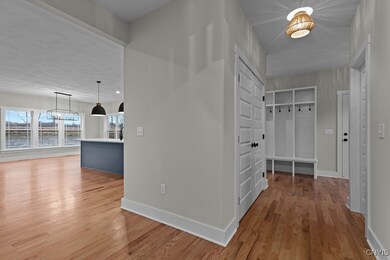Lot 41 (Highland Mea Giddings Trail Lysander, NY 13027
Estimated payment $3,763/month
Highlights
- New Construction
- Wood Flooring
- Great Room
- Colonial Architecture
- 1 Fireplace
- Quartz Countertops
About This Home
Heritagehomescny - Heritage Home has some beautiful lots available in the Dynamic Highland Meadows. Heritage Homes is a custom home builder that prides themselves on attention to detail and exceptional workmanship. Don’t miss the opportunity to own a residence that sets a new standard in New Construction. There are many different floorplans to choose from. The pictures shown are from previous homes built and are provided to show examples.
Listing Agent
Listing by Coldwell Banker Prime Prop,Inc Brokerage Phone: 315-622-0161 License #10301200977 Listed on: 03/25/2025

Home Details
Home Type
- Single Family
Year Built
- Built in 2023 | New Construction
Lot Details
- Lot Dimensions are 70x200
- Rectangular Lot
HOA Fees
- $4 Monthly HOA Fees
Parking
- 2 Car Attached Garage
- Gravel Driveway
Home Design
- Colonial Architecture
- Block Foundation
- Siding
Interior Spaces
- 2,335 Sq Ft Home
- 2-Story Property
- Ceiling Fan
- 1 Fireplace
- Great Room
- Den
Kitchen
- Walk-In Pantry
- Gas Oven
- Gas Range
- Microwave
- Dishwasher
- Kitchen Island
- Quartz Countertops
- Disposal
Flooring
- Wood
- Carpet
- Ceramic Tile
Bedrooms and Bathrooms
- 3 Bedrooms
- En-Suite Primary Bedroom
Basement
- Basement Fills Entire Space Under The House
- Sump Pump
Schools
- Harry E Elden Elementary School
- Theodore R Durgee Junior High
- Charles W Baker High School
Utilities
- Forced Air Heating System
- Heating System Uses Gas
- Programmable Thermostat
- PEX Plumbing
- Gas Water Heater
- High Speed Internet
- Cable TV Available
Listing and Financial Details
- Assessor Parcel Number New Construction
Map
Home Values in the Area
Average Home Value in this Area
Property History
| Date | Event | Price | List to Sale | Price per Sq Ft |
|---|---|---|---|---|
| 03/25/2025 03/25/25 | For Sale | $599,900 | -- | $257 / Sq Ft |
Source: Central New York Information Services
MLS Number: S1592479
- Lot 26 (Highland Mea Giddings Trail
- Lot 56 Highland Mead Giddings Trail
- Lot 54 Giddings (Highland Meadows) Trail
- Lot 42 (Highland Mea Giddings Trail
- Lot 8 Whispering Oaks
- 9468 Oswego Rd
- 8228 Exeter Dr
- Lot 35 Whispering Oaks
- 9470 Oswego Rd
- 56 Artillery Ln
- 54 Artillery Ln
- 8506 Oswego Rd
- 126 Smokey Hollow Rd
- 49 Waterfront Dr
- 22 Macarthur Rd
- 58 Silversides Way
- 37 W Oneida St
- 2007 Church Rd
- 12 Massey Place
- 89 1/4 Oswego St
- 49 Tappan St Unit 14
- 49 Tappan St Unit 3
- 47 Tappan St Unit 1
- 45 E Oneida St Unit 2
- 111 Pebblewood Ln
- 34 Candlewood Gardens
- 110 Fobes Island
- 1 Aspensprings Dr
- 8927 Center Pointe Dr
- 8680 Drumlin Heights Dr
- 407 Tuscany Ln
- 327 Village Blvd N
- 504 Village Blvd N
- 471 Idlewood Blvd
- 100 Village Blvd S
- 304 Birchwood Blvd
- 3293 Greenleafe Dr
- 3410 Summers Gate Dr
- 8525 Sextant Dr
- 18 Cherry St Unit D
