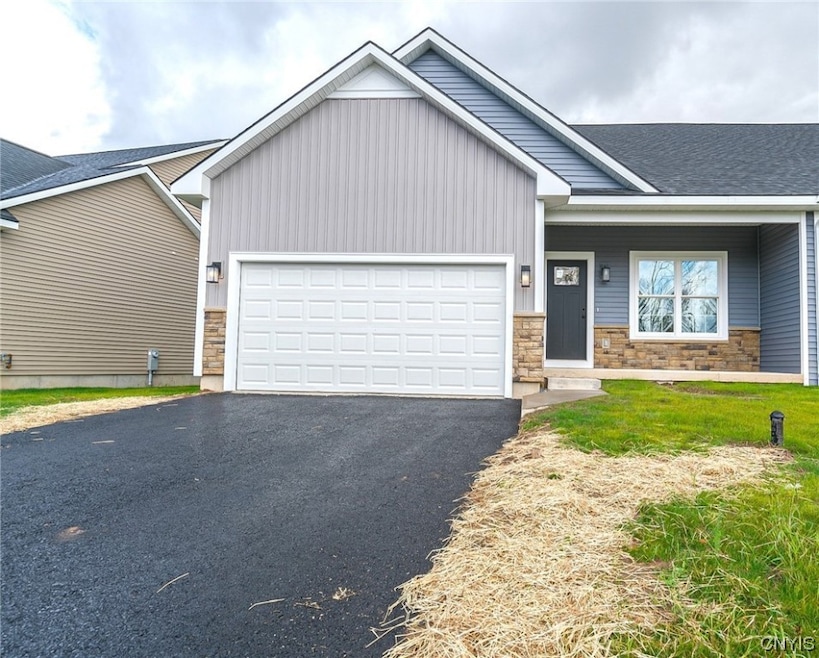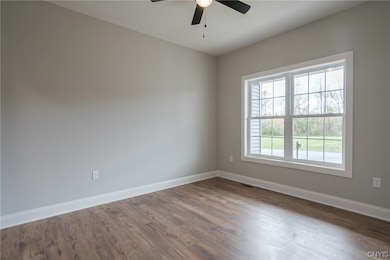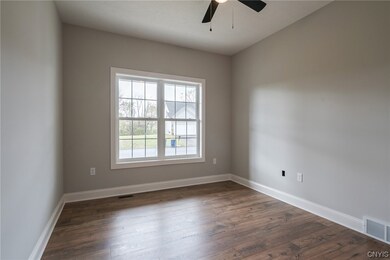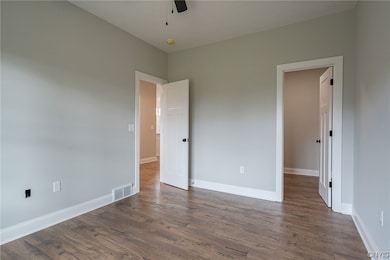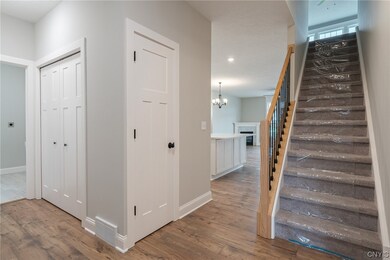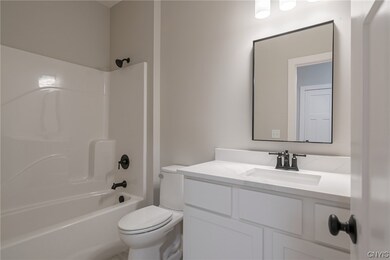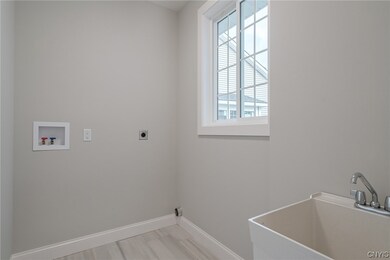Lot 414 Forest Ridge Ln Lysander, NY 13027
Estimated payment $2,806/month
Highlights
- Primary Bedroom Suite
- Deck
- Loft
- Maid or Guest Quarters
- Main Floor Bedroom
- 1 Fireplace
About This Home
NEW RANCH HOME BUILT BY J. ALBERICI & SONS, INC FEATURING: 3 BEDROOMS AND 3 FULL BATHS, 2 PRIMARY SUITES WITH WALK-IN CLOSETS WITH VIEWS OF THE GOLF COURSE AND CLUBHOUSE WITH ON SUITE BATHS. The TIMBERS Ranch With A Loft Built By J. Alberici & SONS, Inc. HOA FEES FOR 2022 Are $163 Per Month Includes Lawn Mowing, Lawn Fertilizing, Fall And Spring Clean Up Of Front Beds, Garbage Pick up, Snow Removal, Maintenance Of 2 Miles Of Trails And Common Areas. Golf IS Open To The Public (rates On The Timber Banks Website) Or You Can Join Privately. And Persimmons Restaurant Is Open Year Round In The Neighborhood. Located In The Timber Banks Jack Nicklaus Signature Golf Course And Marina Community.
Listing Agent
Listing by Coldwell Banker Prime Prop,Inc Brokerage Phone: 315-622-0161 License #40HA0677341 Listed on: 10/17/2023

Home Details
Home Type
- Single Family
Est. Annual Taxes
- $3,300
Year Built
- Built in 2023
Lot Details
- 10,454 Sq Ft Lot
- Lot Dimensions are 50x115
- Rectangular Lot
HOA Fees
- $163 Monthly HOA Fees
Parking
- 2 Car Attached Garage
- Driveway
Home Design
- Patio Home
- Poured Concrete
- Vinyl Siding
- Stone
Interior Spaces
- 2,000 Sq Ft Home
- 1-Story Property
- Ceiling Fan
- 1 Fireplace
- Sliding Doors
- Entrance Foyer
- Separate Formal Living Room
- Formal Dining Room
- Loft
Kitchen
- Breakfast Bar
- Oven
- Free-Standing Range
- Microwave
- Dishwasher
- Kitchen Island
- Quartz Countertops
Flooring
- Carpet
- Ceramic Tile
Bedrooms and Bathrooms
- 3 Bedrooms | 2 Main Level Bedrooms
- Primary Bedroom Suite
- Maid or Guest Quarters
- 3 Full Bathrooms
Laundry
- Laundry Room
- Laundry on main level
Basement
- Basement Fills Entire Space Under The House
- Basement Window Egress
Outdoor Features
- Deck
- Open Patio
- Porch
Utilities
- Forced Air Heating and Cooling System
- Heating System Uses Gas
- PEX Plumbing
- Gas Water Heater
- Cable TV Available
Community Details
- Timber Banks Subdivision
Listing and Financial Details
- Assessor Parcel Number New Home No Tax Map Yet
Map
Home Values in the Area
Average Home Value in this Area
Property History
| Date | Event | Price | List to Sale | Price per Sq Ft |
|---|---|---|---|---|
| 09/23/2024 09/23/24 | Pending | -- | -- | -- |
| 03/23/2024 03/23/24 | Price Changed | $449,900 | -2.2% | $225 / Sq Ft |
| 03/07/2024 03/07/24 | Price Changed | $459,900 | -6.1% | $230 / Sq Ft |
| 02/29/2024 02/29/24 | Price Changed | $489,900 | -1.0% | $245 / Sq Ft |
| 12/17/2023 12/17/23 | Price Changed | $494,850 | 0.0% | $247 / Sq Ft |
| 11/04/2023 11/04/23 | Price Changed | $494,849 | 0.0% | $247 / Sq Ft |
| 10/30/2023 10/30/23 | Price Changed | $494,850 | -3.9% | $247 / Sq Ft |
| 10/25/2023 10/25/23 | Price Changed | $514,900 | -2.8% | $257 / Sq Ft |
| 10/17/2023 10/17/23 | For Sale | $529,900 | -- | $265 / Sq Ft |
Source: Central New York Information Services
MLS Number: S1503937
- 8024 Timber Banks Pkwy
- 3417 Bramble Run
- Lot 378 Forest Ridge (Timber Banks)
- LOT 381 Forest Ridge Ln
- LOT 351 Forest Ridge Ln
- 8073 Forest Ridge Ln
- 8017 Sedge Grass Rd
- LOT 322 Sedge Grass Rd
- lot 214 Tall Tree Ln
- 3427 Tall Tree Ln
- 8047 Forest Ridge Ln
- Lot 379 Timber Banks 8032 Forest Ridge
- 8239 Boatwatch Dr
- 3300 Woods Rd
- 8184 David Ln
- 8432 Bubbling Springs Dr
- 3675 Chainmaker Path
- 9141 River Rd
- 8440 Fathom Dr
- 8371 Zenith Dr
