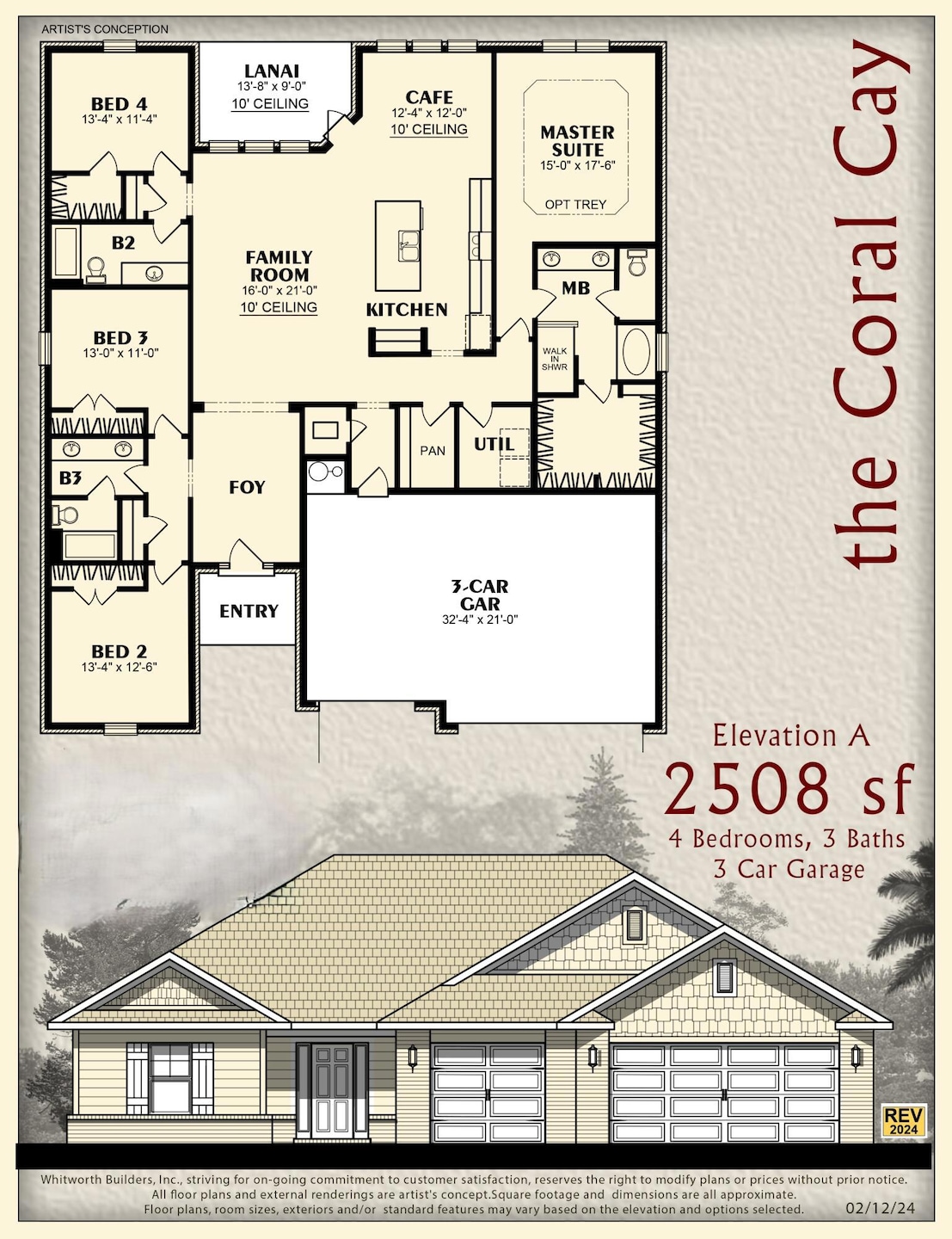Lot 44 Walk Along Way Crestview, FL 32536
Estimated payment $2,269/month
Highlights
- Lake View
- Vaulted Ceiling
- Walk-In Pantry
- Craftsman Architecture
- Covered Patio or Porch
- 3 Car Attached Garage
About This Home
Builder Incentive $20K Your Way & the choice of REFRIGERATOR or BLINDS (certain restrictions apply). Pre-Sale Opportunity! Pick your plan, pick your lot, pick your colors! 3 Floor Plans, 5 Lots
Available Plans feature 2x6 Exterior Construction *3-Car Garage (per plan) *Split Bedrooms *Open Plan * Click-n-Lock Wood Laminate Floor *Tile Bath Floors *Granite counters *Kitchen Island & Stainless Steel Appliances *Soft-Close Cabinets *Main Bath w/Zero-Entry All-Tile Walk-in Shower w/2 Shower Heads, Tile Floor, Soaking Tub, Double Vanity & Large Walk-in Closet *Ceiling Fans in All Bedrooms, Main Living Area, Rear Covered Lanai
Additional $2,500 non-refundable fee required for these premium lots.
Listing Agent
Whitworth Builders Realty Inc License #3431228 Listed on: 03/21/2025
Home Details
Home Type
- Single Family
Est. Annual Taxes
- $355
Year Built
- Built in 2025
Lot Details
- 0.29 Acre Lot
- Lot Dimensions are 80x129x113x129
- Property fronts a county road
- Property fronts an easement
- Sprinkler System
HOA Fees
- $46 Monthly HOA Fees
Parking
- 3 Car Attached Garage
- Automatic Garage Door Opener
Home Design
- Home to be built
- Craftsman Architecture
- Frame Construction
- Dimensional Roof
- Vinyl Trim
- Three Sided Brick Exterior Elevation
- Cement Board or Planked
Interior Spaces
- 2,508 Sq Ft Home
- 1-Story Property
- Vaulted Ceiling
- Ceiling Fan
- Double Pane Windows
- Family Room
- Dining Area
- Lake Views
- Pull Down Stairs to Attic
- Fire and Smoke Detector
- Exterior Washer Dryer Hookup
Kitchen
- Walk-In Pantry
- Electric Oven or Range
- Self-Cleaning Oven
- Induction Cooktop
- Microwave
- Dishwasher
- Kitchen Island
Flooring
- Laminate
- Tile
Bedrooms and Bathrooms
- 4 Bedrooms
- Split Bedroom Floorplan
- 3 Full Bathrooms
- Dual Vanity Sinks in Primary Bathroom
- Separate Shower in Primary Bathroom
- Soaking Tub
Outdoor Features
- Covered Patio or Porch
Schools
- Bob Sikes Elementary School
- Davidson Middle School
- Crestview High School
Utilities
- Central Heating and Cooling System
- Heating System Uses Natural Gas
- Underground Utilities
- Electric Water Heater
- Septic Tank
Community Details
- Nature Lake Subdivision
- The community has rules related to covenants, exclusive easements
Listing and Financial Details
- Assessor Parcel Number 29-4N-23-1400-0000-0440
Map
Home Values in the Area
Average Home Value in this Area
Property History
| Date | Event | Price | List to Sale | Price per Sq Ft |
|---|---|---|---|---|
| 03/20/2025 03/20/25 | For Sale | $415,950 | -- | $166 / Sq Ft |
Source: Emerald Coast Association of REALTORS®
MLS Number: 971661
- Lot 36 Walk Along Way
- Lot 53 Walk Along Way
- Lot 37 Walk Along Way
- Lot 42 Walk Along Way
- Lot 43 Walk Along Way
- 6007 Walk Along Way
- 6014 Paige Ln
- Plan 2313 at Silvercrest
- Plan 2240 at Silvercrest
- Plan 2100 at Silvercrest
- Plan 3010 at Silvercrest
- Plan 2685 at Silvercrest
- Plan 1740 at Silvercrest
- Plan 2402 at Silvercrest
- Plan 2751 at Silvercrest
- Plan 1605 at Silvercrest
- Plan 1810 at Silvercrest
- Plan 2430 at Silvercrest
- 6070 Dogwood Dr W
- 6101 Walk Along Way
- 6381 Havenmist Ln
- 6260 Old Bethel Rd
- 5819 Roberts Rd
- 326 Keswick Ln
- 228 Baycliff Dr
- 3077 Border Creek Rd
- 255 Ridge Lake Rd
- 3221 Twilight Dr
- 3262 Chapelwood Dr
- 3328 Broadview Cir
- 291 Dahlquist Dr
- 289 Dahlquist Dr
- 3161 Haskell Langley Rd
- 943 Valley Rd Unit A
- 3158 Chestnut St
- 5818 Pinecrest Rd
- 454 Eisenhower Dr
- 427 Triton St
- 501 Anderson St
- 511 Arbor Lake Dr

