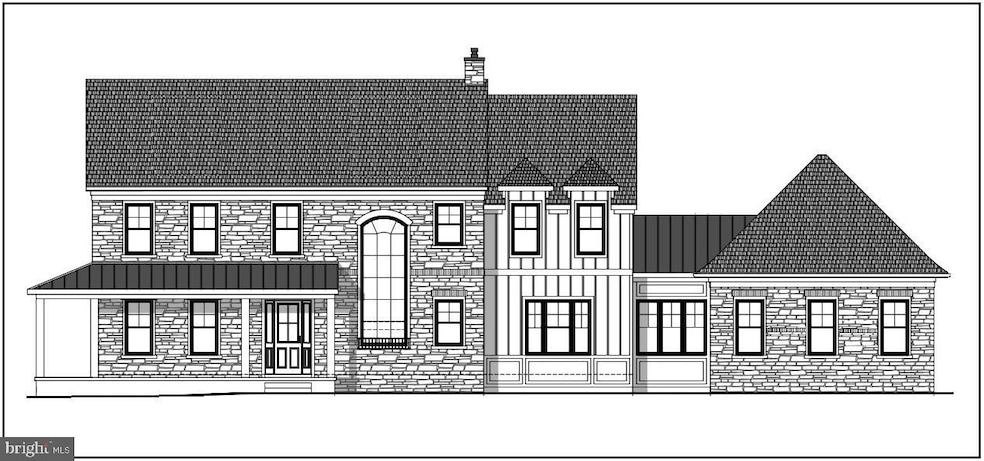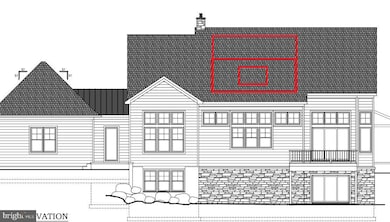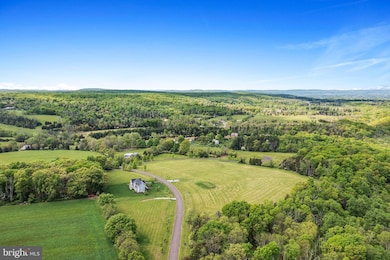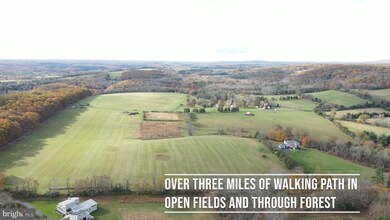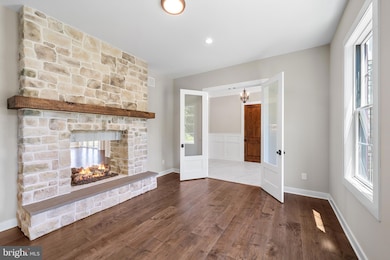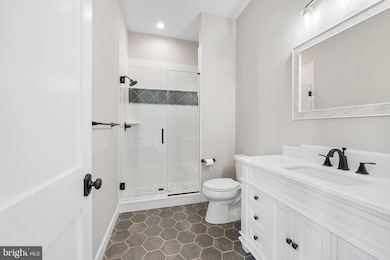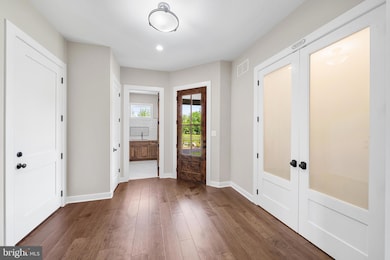Lot 45 Fox Run Erwinna, PA 18920
Estimated payment $8,998/month
Highlights
- New Construction
- Mud Room
- 3 Car Direct Access Garage
- Midcentury Modern Architecture
- Walk-In Pantry
- Soaking Tub
About This Home
Rolling Hills- a beautiful community of custom homes featuring 190 acres of open space. Premium location-Lot 45is a 1 acre lot in quiet cul de sac. Minutes from Delaware River and Frenchtown NJ. The views are incredible! This 4,150 sf 4 Bedroom, 4.5 Bath home design is an example of a home that can be built. Buyer can choose a plan to customize to build their dream home. The open first floor features front to back views of the beautiful private back yard retreat. Gourmet Kitchen, huge walk-in pantry, dirty/scullury kitchen and Island with seating for 6, open to Dining area and grand Family Room. The Mudroom with sink and large walk-in closet for additional storage. A private Home Office, and 1st Floor Guest Suite complete the first floor. Second floor features Owner's Suite with a huge walk-in closets, double vanity, large shower with bench seat and soaking tub. Bedrooms 3+4 each with their own private en suite bathrooms. 2nd Floor Laundry Room with sink and cabinetry. Create your Masterpiece Custom Home in beautiful Rolling Hills, close distance to Delaware River, walking trails and outdoor activities. Easy access to New Jersey, New York and Philadelphia. Photos are samples of builder's work, used for Marketing purposes only, and may contain upgrades or options not included in base price. Contact Agent to see more plans and start the process of designing your custom dream home at the premier community in Palisades School District. Contact Listing Agent Directly.
Listing Agent
(215) 272-8326 ddavis@lnf.com Long & Foster Real Estate, Inc. License #RS327459 Listed on: 03/05/2025

Home Details
Home Type
- Single Family
Est. Annual Taxes
- $1,234
Lot Details
- 1 Acre Lot
- Property is in excellent condition
- Property is zoned RA
HOA Fees
- $67 Monthly HOA Fees
Parking
- 3 Car Direct Access Garage
- Side Facing Garage
- Garage Door Opener
- Driveway
- On-Street Parking
Home Design
- New Construction
- Midcentury Modern Architecture
- Traditional Architecture
- Farmhouse Style Home
- Cement Siding
- Stone Siding
- Concrete Perimeter Foundation
- HardiePlank Type
- Masonry
Interior Spaces
- Property has 2 Levels
- Mud Room
- Basement Fills Entire Space Under The House
- Walk-In Pantry
- Laundry Room
Bedrooms and Bathrooms
- Soaking Tub
Utilities
- Forced Air Heating and Cooling System
- Heating System Powered By Leased Propane
- Well
- Propane Water Heater
- On Site Septic
Community Details
- Rolling Hills Subdivision
Map
Home Values in the Area
Average Home Value in this Area
Property History
| Date | Event | Price | List to Sale | Price per Sq Ft |
|---|---|---|---|---|
| 03/05/2025 03/05/25 | For Sale | $1,675,000 | -- | $404 / Sq Ft |
Source: Bright MLS
MLS Number: PABU2089364
- 10 Erwinna Valley Way
- 773 River Rd
- 2914 Daniel Bray Hwy
- 327 Geigel Hill Rd
- 100 Rope Walk Rd
- 68 Trenton Ave
- 98 Uhlerstown Hill Rd
- 0 Tammany Rd
- 415 Geigel Hill Rd
- 641 Cafferty Rd
- 17 2nd St
- 69 Kingwood Ave
- 354 Cafferty Rd
- 1 Cedar St
- 8 Chestnut Ave
- 128 Perry Auger Rd
- 16 Chestnut Ave
- 823 Harrison St
- 25 Everittstown Rd
- 107 Rock Ridge Rd
- 68 Trenton Ave
- 59 Trenton Ave
- 132 E Dark Hollow Rd Unit MAIN HOUSE
- 817 Harrison St
- 107 Rock Ridge Rd
- 18 Bridge Four Ln
- 171 Tabor Rd
- 1717 Firehouse Ln
- 68 Frenchtown Rd
- 96 River Rd
- 204 Preston Rd
- 4867 River Rd Unit B
- 4867 River Rd Unit A
- 4851 River Rd Unit B
- 445 Miller Park Rd
- 7223 Ferry Rd Unit ID1336811P
- 3103 Bedminster Rd
- 779 Center School Rd
- 78 Quakertown Rd
- 1 N Main St
