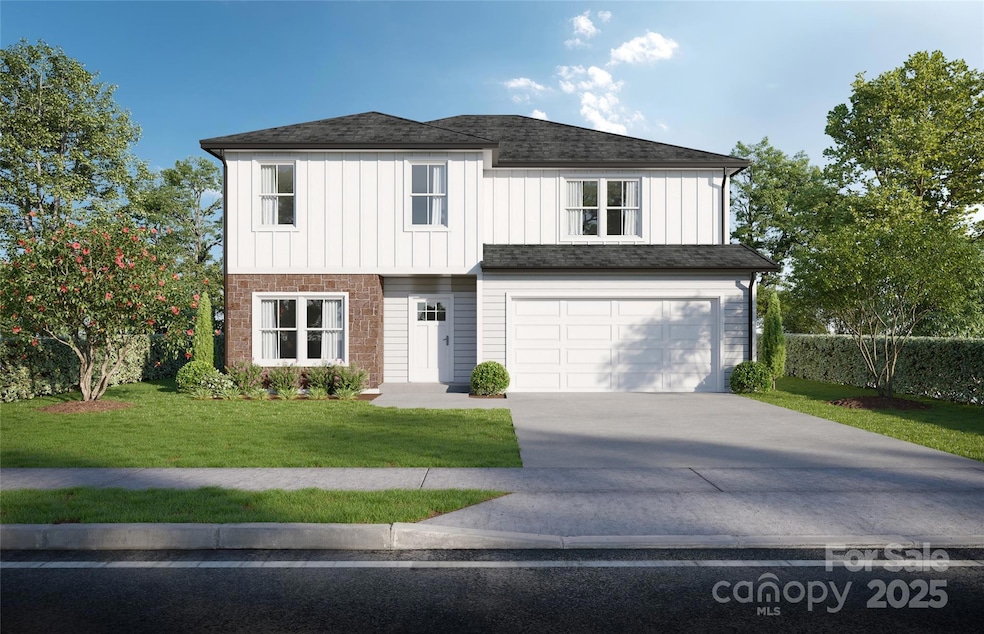
Lot 48 Lavender Ln Kannapolis, NC 28083
Estimated payment $3,225/month
Highlights
- New Construction
- Open Floorplan
- 2 Car Attached Garage
- Jackson Park Elementary School Rated 9+
- Mud Room
- Walk-In Closet
About This Home
Don't miss the Highland Plan! This charming home seamlessly blends comfort and style, offering an open-concept layout that connects the inviting living and dining areas to a modern kitchen. With a primary suite featuring an en-suite bathroom, and three additional bedrooms catering to your needs, this home offers both space and practicality. Embrace the convenience of a 2-car garage. Don't miss out on this chance to own a piece of the Highland Plan's cha Available exclusively through PRESPRO Homes & our preferred lender, take advantage of special financing with interest rates as low as 2.99%, 3.99% or 4.99%! Programs include: No down payment & No closing cost options, buy-before-you-sell solutions, financing for retirement age buyers* to purchase with no required monthly mortgage payment. Special financing for qualified buyers; subject to approval. *Lifestyle loan requires taxes, insurance & HOA.
rm - schedule a showing today!
Listing Agent
CEDAR REALTY LLC Brokerage Email: lainaharvey.realestate@gmail.com License #320856 Listed on: 05/30/2025
Co-Listing Agent
CEDAR REALTY LLC Brokerage Email: lainaharvey.realestate@gmail.com License #292214
Home Details
Home Type
- Single Family
Year Built
- Built in 2025 | New Construction
HOA Fees
- $50 Monthly HOA Fees
Parking
- 2 Car Attached Garage
- Driveway
Home Design
- Slab Foundation
- Stone Veneer
- Hardboard
Interior Spaces
- 2-Story Property
- Open Floorplan
- Ceiling Fan
- Mud Room
- Vinyl Flooring
- Washer and Electric Dryer Hookup
Kitchen
- Electric Oven
- Electric Range
- Microwave
- Dishwasher
- Kitchen Island
- Disposal
Bedrooms and Bathrooms
- 4 Bedrooms
- Walk-In Closet
Outdoor Features
- Patio
Schools
- North Kannapolis Elementary School
- Kannapolis Middle School
- Kannapolis High School
Utilities
- Central Heating and Cooling System
- Electric Water Heater
- Cable TV Available
Community Details
- Built by Prespro Homes
- Monarch Meadows Subdivision, Highland Floorplan
- Mandatory home owners association
Listing and Financial Details
- Assessor Parcel Number 136972501
Map
Home Values in the Area
Average Home Value in this Area
Property History
| Date | Event | Price | Change | Sq Ft Price |
|---|---|---|---|---|
| 05/30/2025 05/30/25 | For Sale | $493,100 | -- | $194 / Sq Ft |
Similar Homes in the area
Source: Canopy MLS (Canopy Realtor® Association)
MLS Number: 4262703
- Lot 25 Lavender Ln Unit 44
- Lot 54 Lavender Ln
- Lot 53 Lavender Ln
- Lot 51 Lavender Ln
- Lot 49 Lavender Ln
- Lot 50 Lavender Ln
- 3015 Swallowtail Ln
- Lot 3 Winged Way Unit 3
- Lot 16 New Life Ln Unit 44
- Lot 19 New Life Ln Unit 19
- Lot 4 Winged Way Unit 4
- 3030 Swallowtail Ln
- 3000 Swallowtail Ln Unit 40
- 1500 Nectar Way Unit 32
- 1305 Winged Way Unit 1
- 2202 Woodlawn St
- 2105 Woodlawn St
- 1 Moose Rd Unit 1
- 2424 Glenwood St
- 2008 Woodlawn St Unit 79
- 2419 Winfield St
- 1908 Poppy Ln
- 526 Carolyn Ave
- 2038 Samantha Dr
- 1105 Jackson St
- 1102 Venus St
- 703 Louise Ave
- 1107 Ln St Unit 7
- 1000 Lane St Unit A
- 1507 Jamaica Rd Unit B
- 504 E 12th St
- 1631 Odessa St
- 134 Fort Worth Ave
- 2136 Mallard Pointe Dr
- 2932 Ireton Place
- 141 Austin Run Ct
- 1828 Mary Wynn Ct
- 714 S Harding Ave
- 1934 Summit Ridge Ln
- 603 S Harding Ave
