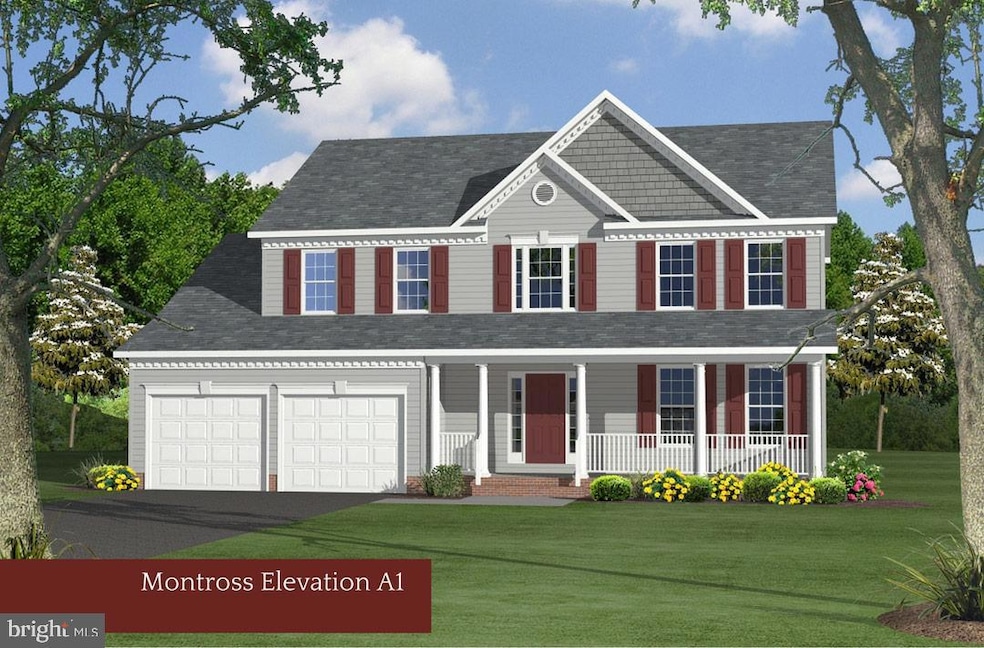Lot 5 Hawthorn Ct King George, VA 22485
Estimated payment $4,234/month
Highlights
- New Construction
- Open Floorplan
- Traditional Architecture
- Gourmet Kitchen
- Deck
- Attic
About This Home
Welcome to the stunning Montross A1 by QBH, where luxury meets comfort in this exquisite property. Located in a vibrant community, this home promises to offer everything you need for a fulfilling lifestyle. As you step into the Montross A1, you're greeted by a charming covered porch that spans the front of the house, perfect for relaxing and enjoying the neighborhood. The foyer provides a warm welcome with a convenient half bath and a mudroom on one side, while a formal living room graces the other. The living space opens up to a gourmet kitchen, featuring an oversized island, energy-efficient appliances, and a spacious pantry. Adjacent to the kitchen is a formal dining room, ideal for hosting gatherings. The kitchen seamlessly flows into a cozy breakfast nook and a large family room and sun room for family bonding and entertainment. The second floor is a sanctuary of tranquility, home to a primary suite that boasts a generous walk-in closet and a luxurious ensuite. The ensuite is equipped with a soaking tub, a separate shower, a water closet, and dual sinks, offering a spa-like retreat. Additionally, there are three more spacious bedrooms with a shared bathroom, ensuring ample space for family or guests. For added convenience, the upstairs laundry room makes household chores a breeze. The finished basement provides ample additional living space. The property includes an oversized 2-car garage, providing storage space and protection for your vehicles. The Montross A1 is nestled in a community that caters to an active lifestyle. Residents have access to a community center, an inground pool, tennis courts, and a playground for children. These amenities ensure that there’s always something to enjoy right at your doorstep. Experience the perfect blend of elegance and practicality in QBH's Montross A1, a place you’ll be proud to call home.
Listing Agent
(703) 217-2619 sarah.tiltlane@yahoo.com JPAR Real Estate Professionals License #0225234347 Listed on: 11/11/2025

Home Details
Home Type
- Single Family
Year Built
- New Construction
Lot Details
- 2 Acre Lot
- Landscaped
- Property is in excellent condition
HOA Fees
- $52 Monthly HOA Fees
Parking
- 2 Car Direct Access Garage
- 2 Driveway Spaces
- Oversized Parking
- Front Facing Garage
- Garage Door Opener
Home Design
- Traditional Architecture
- Poured Concrete
- Architectural Shingle Roof
- Vinyl Siding
- Passive Radon Mitigation
- Concrete Perimeter Foundation
- Stick Built Home
- CPVC or PVC Pipes
Interior Spaces
- Property has 3 Levels
- Open Floorplan
- Built-In Features
- Chair Railings
- Crown Molding
- Ceiling height of 9 feet or more
- Recessed Lighting
- Fireplace With Glass Doors
- Marble Fireplace
- Fireplace Mantel
- Gas Fireplace
- ENERGY STAR Qualified Windows with Low Emissivity
- Casement Windows
- Window Screens
- ENERGY STAR Qualified Doors
- Family Room Off Kitchen
- Formal Dining Room
- Attic
Kitchen
- Gourmet Kitchen
- Breakfast Area or Nook
- Built-In Oven
- Cooktop with Range Hood
- ENERGY STAR Qualified Refrigerator
- Ice Maker
- ENERGY STAR Qualified Dishwasher
- Kitchen Island
Flooring
- Carpet
- Concrete
- Luxury Vinyl Plank Tile
Bedrooms and Bathrooms
- 4 Bedrooms
- En-Suite Bathroom
- Walk-In Closet
- Soaking Tub
- Walk-in Shower
Laundry
- Laundry on upper level
- Washer and Dryer Hookup
Finished Basement
- Heated Basement
- Walk-Out Basement
- Connecting Stairway
- Interior and Exterior Basement Entry
- Basement with some natural light
Home Security
- Carbon Monoxide Detectors
- Fire and Smoke Detector
Accessible Home Design
- Doors are 32 inches wide or more
- More Than Two Accessible Exits
Eco-Friendly Details
- ENERGY STAR Qualified Equipment for Heating
- Fresh Air Ventilation System
Outdoor Features
- Deck
- Exterior Lighting
- Porch
Utilities
- Forced Air Zoned Heating and Cooling System
- Heat Pump System
- Heating System Powered By Leased Propane
- Vented Exhaust Fan
- Programmable Thermostat
- Underground Utilities
- Well
- Tankless Water Heater
- Propane Water Heater
- On Site Septic
Listing and Financial Details
- Tax Lot 5
Community Details
Overview
- Association fees include pool(s), recreation facility, common area maintenance, road maintenance, snow removal
- Built by Quality Built Homes
- Oakwood Estates Subdivision, Montross A1 Floorplan
Amenities
- Community Center
Recreation
- Tennis Courts
- Community Playground
- Community Pool
Map
Home Values in the Area
Average Home Value in this Area
Property History
| Date | Event | Price | List to Sale | Price per Sq Ft |
|---|---|---|---|---|
| 11/11/2025 11/11/25 | For Sale | $665,708 | -- | $167 / Sq Ft |
| 10/04/2025 10/04/25 | Pending | -- | -- | -- |
Source: Bright MLS
MLS Number: VAKG2007156
- Lot 7 Hawthorn Ct
- 11466 Camelot Ln
- 11461 Camelot Ln
- Fontaine Plan at Eden View
- Dunmore Plan at Eden View
- Bethany Plan at Eden View
- Chadwick Plan at Eden View
- Hamlet Plan at Eden View
- Greenwich Plan at Eden View
- Ascot Plan at Eden View
- Rosslyn Plan at Eden View
- Emery Plan at Eden View
- 9122 Arcadia Dr
- The Willow Plan at Oakwood Estates
- The Adelina Plan at Oakwood Estates
- The Fairfax Plan at Oakwood Estates
- The Brentwood Plan at Oakwood Estates
- The Belmont Plan at Oakwood Estates
- The Winchester Plan at Oakwood Estates
- The Montross Plan at Oakwood Estates
