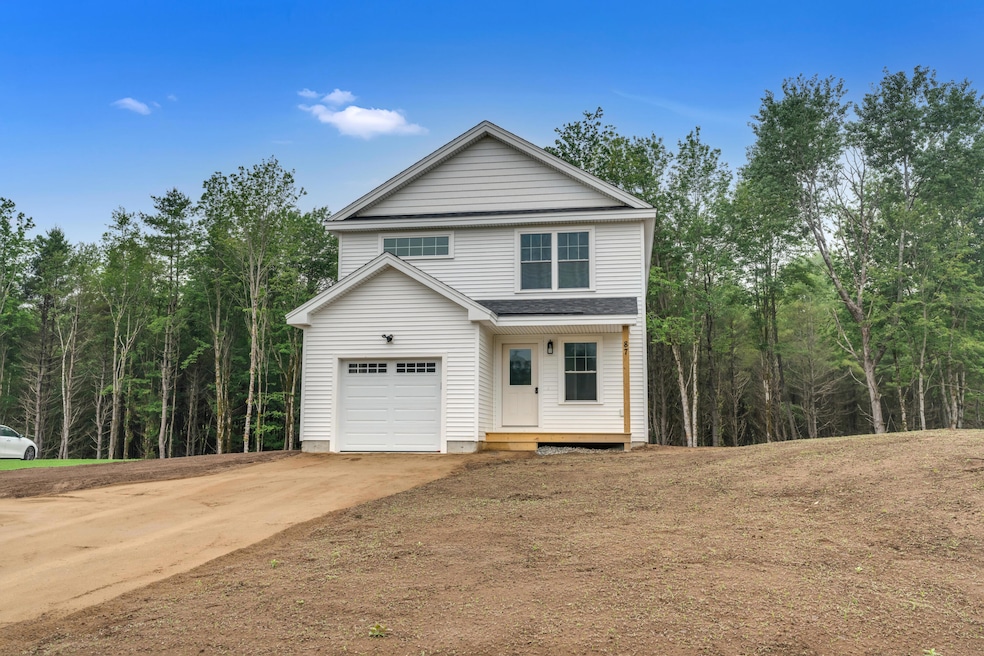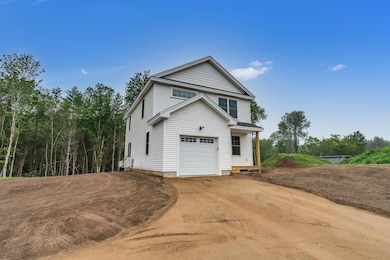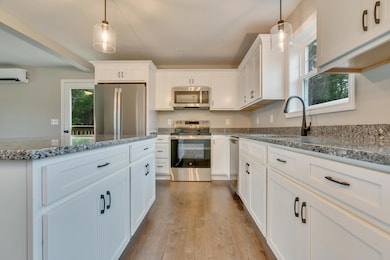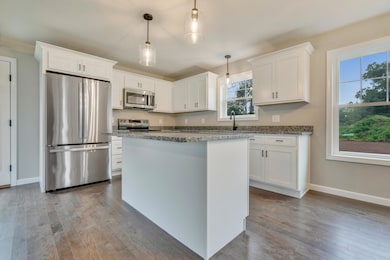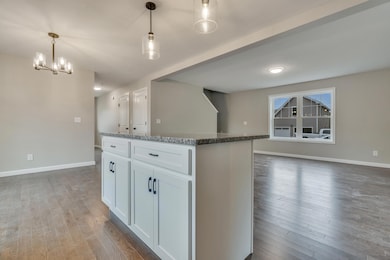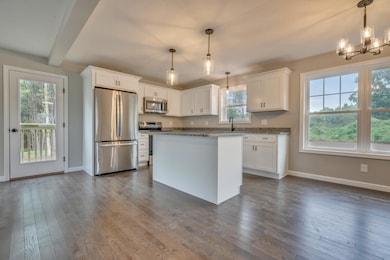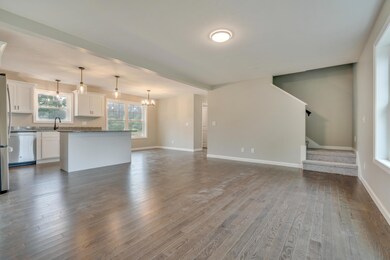Estimated payment $3,709/month
Highlights
- Country Club
- 1.01 Acre Lot
- Wooded Lot
- Wells Junior High School Rated A-
- Colonial Architecture
- Wood Flooring
About This Home
Welcome to Chick Crossing Village A 20 lot subdivision located within minutes to I-95 and close to Wells beaches and Kennebunk! This to be built Colonial features 3beds, 2.5 baths, an attached 1 car garage, real hardwood in the main living areas, tile in baths/laundry/mudroom, carpet on stairs, upper hallways and bedrooms. White shaker cabinets in kitchen and bathrooms, Granite counters in kitchen, stainless steel kitchen appliances, black faucets and hardware, highly efficient cold weather tolerant heat pumps that have both heat and a/c!! open concept layout and much, much, more! NO CONSTRUCTION LOAN NEEDED! * Homes available to tour (may not be the same the floorplan or town.) ***floors appear lighter than true color in photos.
Home Details
Home Type
- Single Family
Year Built
- Built in 2025
Lot Details
- 1.01 Acre Lot
- Property fronts a private road
- Rural Setting
- Level Lot
- Open Lot
- Wooded Lot
- Property is zoned RD, RCD, APD
HOA Fees
- $50 Monthly HOA Fees
Parking
- 1 Car Direct Access Garage
- Gravel Driveway
Home Design
- Home to be built
- Colonial Architecture
- Concrete Foundation
- Wood Frame Construction
- Shingle Roof
- Vinyl Siding
- Concrete Perimeter Foundation
Interior Spaces
- 1,630 Sq Ft Home
- Mud Room
- Living Room
- Dining Room
- Attic
Kitchen
- Electric Range
- Microwave
- Dishwasher
- Granite Countertops
Flooring
- Wood
- Carpet
- Tile
Bedrooms and Bathrooms
- 3 Bedrooms
- En-Suite Primary Bedroom
- Walk-In Closet
- Bathtub
- Shower Only
Laundry
- Laundry Room
- Laundry on main level
- Washer and Dryer Hookup
Unfinished Basement
- Basement Fills Entire Space Under The House
- Doghouse Basement Entry
- Interior and Exterior Basement Entry
Utilities
- Cooling Available
- Heat Pump System
- Baseboard Heating
- Natural Gas Not Available
- Private Water Source
- Electric Water Heater
- Private Sewer
Additional Features
- Porch
- Property is near a golf course
Listing and Financial Details
- Tax Lot 8-5
- Assessor Parcel Number lot5lydiascirclewells04090
Community Details
Overview
- Chick Crossing Village Subdivision
Amenities
- Community Storage Space
Recreation
- Country Club
Map
Home Values in the Area
Average Home Value in this Area
Property History
| Date | Event | Price | List to Sale | Price per Sq Ft |
|---|---|---|---|---|
| 08/20/2025 08/20/25 | Pending | -- | -- | -- |
| 07/28/2025 07/28/25 | For Sale | $586,000 | -- | $360 / Sq Ft |
Source: Maine Listings
MLS Number: 1632177
- lot 3 Lydias Cir
- lot 20 Lydias Cir
- lot 6 Lydias Cir
- lot 12 Lydia's Cir
- 15 Dragonfly Ln
- 38 Four Seasons Farm Rd Unit 2
- 1007 Branch Rd
- 00 Farm View Ln
- 9 Hammond Rd
- 17 Cascade Cir Unit 19
- 265 Webber Hill Rd
- 23 Cascade Cir Unit 22
- 29 Bentley Place Unit 50
- 17 Hampton Glen Dr Unit 5
- 9 Hampton Glen Dr Unit 3
- 23 Lilac Ln
- 25 Cambridge Ct
- 54 Sycamore Ln Unit 19
- 557 Coles Hill Rd
- 22 Winchester Ct
