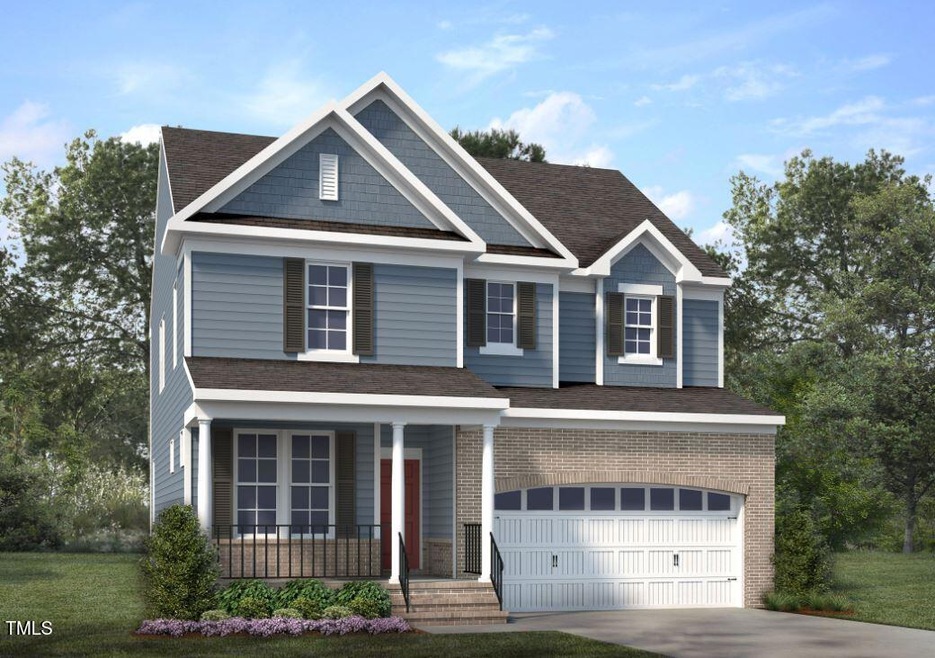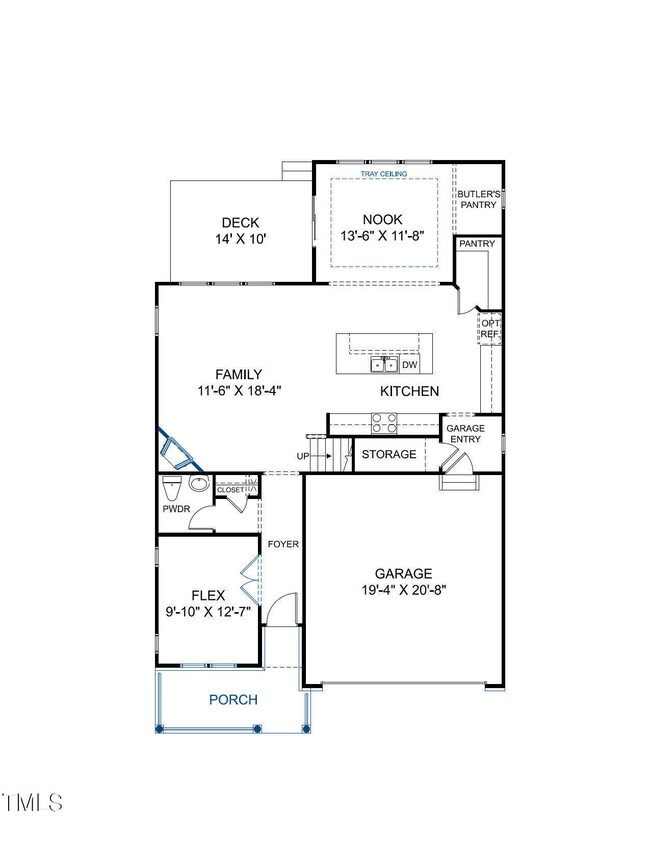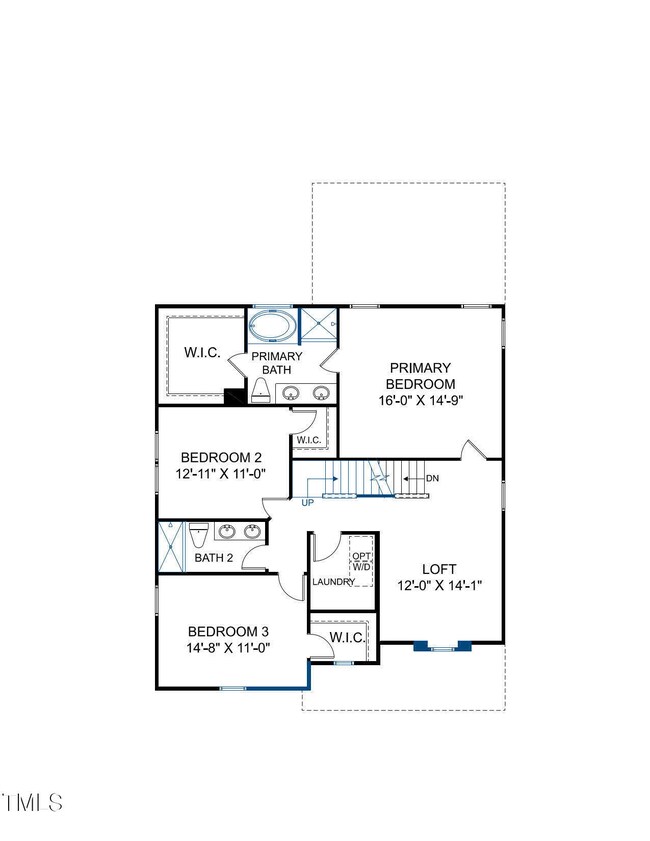PENDING
NEW CONSTRUCTION
Lot 53 Magnolia Acres Ln Fuquay Varina, NC 27526
Estimated payment $3,511/month
3
Beds
2.5
Baths
2,369
Sq Ft
$244
Price per Sq Ft
Highlights
- New Construction
- Open Floorplan
- Traditional Architecture
- 0.85 Acre Lot
- Deck
- Wood Flooring
About This Home
HOME IS NOT YET BUILT: Morgan Heritage B. List price includes structural and design options.
Home Details
Home Type
- Single Family
Est. Annual Taxes
- $4,676
Year Built
- Built in 2025 | New Construction
Lot Details
- 0.85 Acre Lot
- Corner Lot
HOA Fees
- $100 Monthly HOA Fees
Parking
- 2 Car Attached Garage
- Front Facing Garage
- Garage Door Opener
- Private Driveway
- 2 Open Parking Spaces
Home Design
- Home is estimated to be completed on 12/17/25
- Traditional Architecture
- Brick Foundation
- Block Foundation
- Shingle Roof
- HardiePlank Type
Interior Spaces
- 2,369 Sq Ft Home
- 2-Story Property
- Open Floorplan
- Built-In Features
- Tray Ceiling
- Entrance Foyer
- Family Room
- Dining Room
- Loft
- Pull Down Stairs to Attic
Kitchen
- Built-In Oven
- Gas Cooktop
- Microwave
- Dishwasher
- Kitchen Island
- Quartz Countertops
Flooring
- Wood
- Carpet
- Ceramic Tile
- Vinyl
Bedrooms and Bathrooms
- 3 Bedrooms
- Walk-In Closet
- Double Vanity
- Bathtub with Shower
- Walk-in Shower
Laundry
- Laundry Room
- Laundry on upper level
Outdoor Features
- Deck
Schools
- Northwest Harnett Elementary School
- Harnett Central Middle School
- Harnett Central High School
Utilities
- Forced Air Heating and Cooling System
- Propane
- Septic Tank
- Septic System
Listing and Financial Details
- Assessor Parcel Number Not Yet Assigned
Community Details
Overview
- Ppm Association, Phone Number (919) 848-4911
- Built by HHHunt Homes
- Magnolia Acres Subdivision, Morgan Heritage B Floorplan
Security
- Resident Manager or Management On Site
Map
Create a Home Valuation Report for This Property
The Home Valuation Report is an in-depth analysis detailing your home's value as well as a comparison with similar homes in the area
Home Values in the Area
Average Home Value in this Area
Property History
| Date | Event | Price | List to Sale | Price per Sq Ft |
|---|---|---|---|---|
| 06/05/2025 06/05/25 | Pending | -- | -- | -- |
| 06/05/2025 06/05/25 | For Sale | $577,230 | -- | $244 / Sq Ft |
Source: Doorify MLS
Source: Doorify MLS
MLS Number: 10100900
Nearby Homes
- Lot 4 Magnolia Acres Ln
- Lot 17 Magnolia Acres Ln
- 419 Magnolia Acres Ln
- 379 Magnolia Acres Ln
- Franklin Plan at Magnolia Acres
- Jarvis Plan at Magnolia Acres
- Taylor Plan at Magnolia Acres
- Chatham Plan at Magnolia Acres
- Grayson Plan at Magnolia Acres
- 72 White Magnolia Ln
- Morgan Plan at Magnolia Acres
- 541 Magnolia Acres Ln
- 172 White Magnolia Ln
- 259 White Magnolia Ln
- Roanoke Plan at Magnolia Acres
- Jordan Plan at Magnolia Acres
- Wylie Plan at Magnolia Acres
- Statesville Plan at Magnolia Acres
- Fontana Plan at Magnolia Acres
- 135 Little Gem Ln



