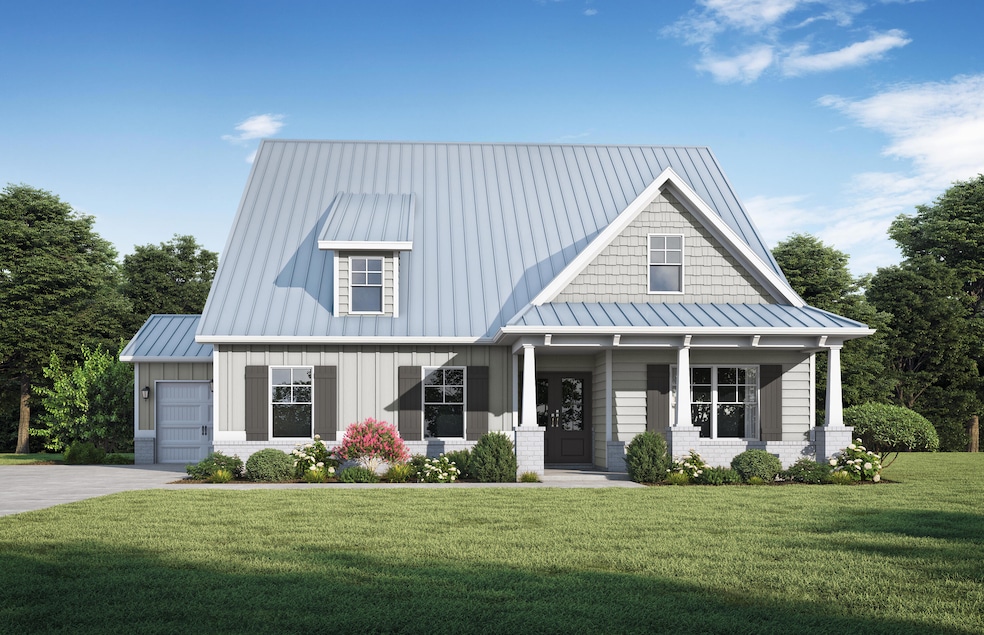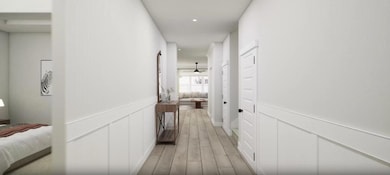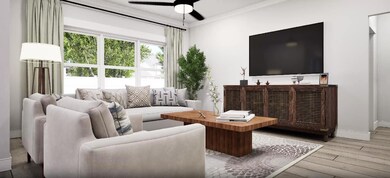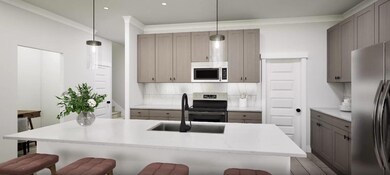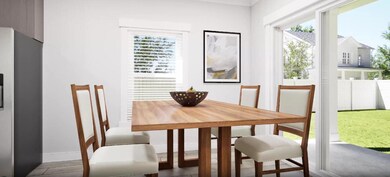Lot 57 Hibernate Way Freeport, FL 32439
Estimated payment $4,248/month
Highlights
- Gated Community
- Craftsman Architecture
- Loft
- Freeport Elementary School Rated 9+
- Main Floor Primary Bedroom
- Community Pool
About This Home
Your NEW construction home awaits! The Logan by Valor Communities will make you say, 'WOW' with its gorgeous primary bedroom on the main level and a fabulous walk-in closet. You'll love the entrance that connects the primary bedroom to the laundry room. With an extra nook for an office, wine bar, or storage, you'll appreciate the attention to detail. You'll find 2 more bedrooms and a full bath on the main and an extra large bedroom and loft on the second level. With a mahogany double front door and metal roof, the curb appeal can't be beat!
Room for all the toys in your 3 car garage. Quartz and Luxury LVP included along with oak tread stairs and modern black and gold fixtures are a few of the luxurious features included. Escape the ordinary and enjoy all that Bear Creek has to offer with a community pool, pickleball, tennis, fitness center, and a second resort-style pool & 4 more pickleball courts on the way. Minutes to area beaches and state parks!
Home Details
Home Type
- Single Family
Year Built
- Built in 2025
Lot Details
- Lot Dimensions are 76x150
- Sprinkler System
HOA Fees
- $200 Monthly HOA Fees
Parking
- 3 Car Attached Garage
Home Design
- Home to be built
- Craftsman Architecture
- Metal Roof
- Cement Board or Planked
Interior Spaces
- 2,522 Sq Ft Home
- 2-Story Property
- Ceiling Fan
- Double Pane Windows
- Loft
Bedrooms and Bathrooms
- 4 Bedrooms
- Primary Bedroom on Main
- 3 Full Bathrooms
Outdoor Features
- Covered Patio or Porch
Schools
- Freeport Elementary And Middle School
- Freeport High School
Utilities
- Central Heating and Cooling System
- Underground Utilities
- Electric Water Heater
Listing and Financial Details
- Assessor Parcel Number 02-2S-19-24310-000-0570
Community Details
Overview
- Bear Creek Cottages Subdivision
Recreation
- Tennis Courts
- Community Playground
- Community Pool
Security
- Gated Community
Map
Home Values in the Area
Average Home Value in this Area
Property History
| Date | Event | Price | Change | Sq Ft Price |
|---|---|---|---|---|
| 06/04/2025 06/04/25 | Pending | -- | -- | -- |
| 03/02/2025 03/02/25 | For Sale | $644,480 | +547.7% | $256 / Sq Ft |
| 01/06/2022 01/06/22 | Sold | $99,500 | 0.0% | -- |
| 11/19/2021 11/19/21 | Pending | -- | -- | -- |
| 10/05/2021 10/05/21 | For Sale | $99,500 | -- | -- |
Source: Emerald Coast Association of REALTORS®
MLS Number: 969940
- Lot 54 Hibernate Way
- 20 Hibernate Way
- 100 Grizzly St
- Lot 52 Muzzle St
- Lot 59 Muzzle St
- 78 Grizzly St W
- Lot 34 Hibernate Way
- 974 County Highway 3280
- 23 Grizzly St
- Lot 4 Lot 7 Bear Creek Cottages
- Lot 34 Spirit Bear Way
- Lot 35 Spirit Bear Way
- Lot 20 Spirit Bear Way
- Lot 11 Sun Bear Cir
- LOT 8 Sun Bear Cir
- 1 Hidden Hive Way
- 160 Clarke Hill Rd
- 80 Clarke Hill Rd
- 74 Clarke Hill Rd
- Lot 11 Clarke Hill Rd
