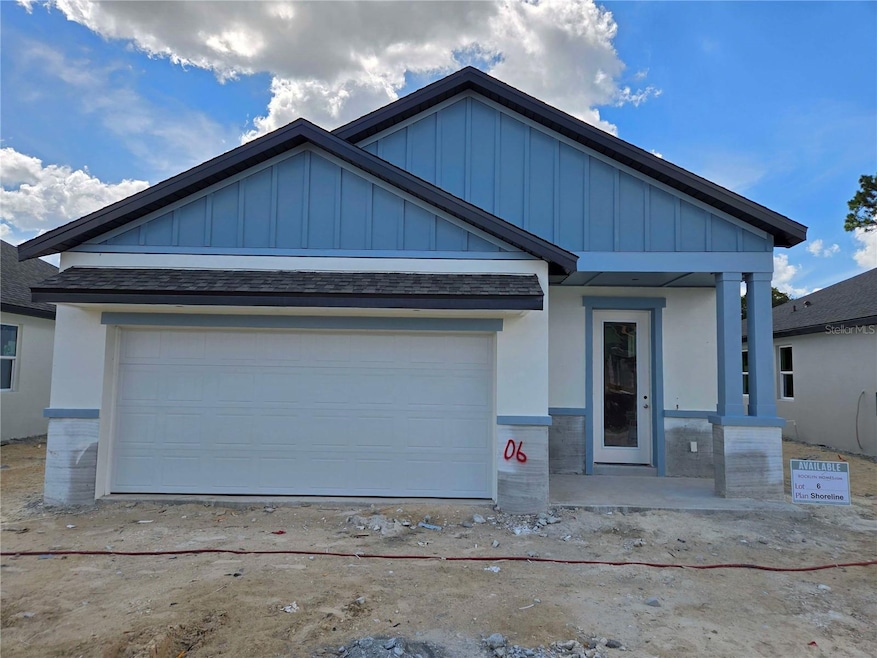Lot 6 Daybreak Run Loop Spring Hill, FL 34609
Estimated payment $2,656/month
Highlights
- Under Construction
- Clubhouse
- Community Pool
- Open Floorplan
- End Unit
- Pickleball Courts
About This Home
Under Construction. Discover Everyday Comforts at Arbor Meadows
Welcome to Arbor Meadows, Spring Hill’s newest neighborhood designed with your lifestyle in mind. Built by Rocklyn Homes; this community blends modern aesthetics with practical living—where comfort, convenience, and style come together effortlessly.
Meet The Shoreline Floorplan
Step into your two-story retreat featuring:
3 spacious bedrooms for restful nights and personal space, with the primary suite on the main level!! 2 full bathrooms plus a convenient half bath for guests, and a loft upstairs! An open-concept layout that flows from kitchen to dining to living—ideal for entertaining or cozy nights in. Sleek, low-maintenance LVP flooring that stands up to life’s messes. A chef-worthy kitchen with soft-close cabinets, quartz countertops, and stainless-steel appliances (yes, the fridge is included!)
More Than a Home—It’s a Way of Life
At Arbor Meadows, you’ll enjoy the perks of maintenance-free living, giving you more time to do what you love. Whether it’s sipping coffee on your porch, heading out for weekend adventures, or simply enjoying the peace of your own space, this community is built to support you.
Listing Agent
ON POINT REALTY INC. Brokerage Phone: License #3637647 Listed on: 09/22/2025
Home Details
Home Type
- Single Family
Est. Annual Taxes
- $12,478
Year Built
- Built in 2025 | Under Construction
Lot Details
- 6,000 Sq Ft Lot
- Northeast Facing Home
- Landscaped
- Oversized Lot
- Irrigation Equipment
- Property is zoned PDPSF
HOA Fees
- $250 Monthly HOA Fees
Parking
- 2 Car Attached Garage
Home Design
- Home is estimated to be completed on 2/18/26
- Slab Foundation
- Shingle Roof
- Block Exterior
- Stone Siding
- Stucco
Interior Spaces
- 1,819 Sq Ft Home
- 1-Story Property
- Open Floorplan
- Ceiling Fan
- Family Room
- Living Room
- Luxury Vinyl Tile Flooring
- Hurricane or Storm Shutters
- Laundry Room
Kitchen
- Range
- Microwave
- Dishwasher
- Disposal
Bedrooms and Bathrooms
- 3 Bedrooms
Outdoor Features
- Exterior Lighting
Utilities
- Central Air
- Heating Available
- Electric Water Heater
Listing and Financial Details
- Legal Lot and Block 6 / Lot 6
- Assessor Parcel Number R17-423-18-0000-0030-0000
Community Details
Overview
- Association fees include pool, ground maintenance
- Jessica Pearson Association
- Built by Rocklyn Homes
- Arbor Meadows Subdivision, Oceanview Floorplan
Amenities
- Clubhouse
Recreation
- Pickleball Courts
- Community Pool
- Dog Park
Map
Home Values in the Area
Average Home Value in this Area
Tax History
| Year | Tax Paid | Tax Assessment Tax Assessment Total Assessment is a certain percentage of the fair market value that is determined by local assessors to be the total taxable value of land and additions on the property. | Land | Improvement |
|---|---|---|---|---|
| 2024 | $12,478 | $1,054,013 | $1,054,013 | -- |
| 2023 | $12,478 | $651,114 | $0 | $0 |
| 2022 | $12,145 | $591,922 | $0 | $0 |
| 2021 | $9,407 | $607,500 | $607,500 | $0 |
| 2020 | $8,466 | $607,500 | $607,500 | $0 |
| 2019 | $8,675 | $668,250 | $668,250 | $0 |
| 2018 | $6,214 | $404,291 | $404,291 | $0 |
| 2017 | $10,226 | $637,065 | $637,065 | $0 |
| 2016 | $9,223 | $579,150 | $0 | $0 |
| 2015 | $9,419 | $579,150 | $0 | $0 |
| 2014 | $9,403 | $579,150 | $0 | $0 |
Property History
| Date | Event | Price | Change | Sq Ft Price |
|---|---|---|---|---|
| 09/22/2025 09/22/25 | For Sale | $383,117 | -- | $211 / Sq Ft |
Purchase History
| Date | Type | Sale Price | Title Company |
|---|---|---|---|
| Special Warranty Deed | $3,060,000 | None Listed On Document | |
| Warranty Deed | -- | Southeast Title Insurance Of | |
| Warranty Deed | $1,150,000 | Southeast Title Insurance Of | |
| Trustee Deed | $5,600 | -- |
Mortgage History
| Date | Status | Loan Amount | Loan Type |
|---|---|---|---|
| Open | $2,295,000 | Construction | |
| Previous Owner | $1,975,000 | Purchase Money Mortgage | |
| Previous Owner | $115,000 | Purchase Money Mortgage |
Source: Stellar MLS
MLS Number: R4909954
APN: R17-423-18-0000-0030-0000
- Lot 7 Daybreak Run Loop
- Lot 8 Daybreak Run Loop
- Tidewater Plan at Arbor Meadows
- Shoreline Plan at Arbor Meadows
- Seabreeze Plan at Arbor Meadows
- Oceanview Plan at Arbor Meadows
- Gulfside Plan at Arbor Meadows
- Driftwood Plan at Arbor Meadows
- 12037 Conway St
- 3251 Gretna Dr
- 11480 Emerald Ridge Ct
- 3110 Lema Dr
- 3046 Rim Dr
- 2540 Lema Dr
- 3095 Coronet Ct
- 12196 Bluefield St
- 11218 Auburndale St
- 11209 Monarch St
- 11210 Mercedes St
- 2485 Stanton Ave
- 3382 Gretna Dr
- 12294 Elmore Dr
- 11136 Mercedes St
- 3411 Gramercy Ln
- 11357 Pickford St
- 3352 Bluestone Ave
- 11279 Redgate St
- 11063 Auburndale St
- 4151 Candler Ave
- 11524 Exmore St
- 3467 Everett Ave
- 12498 Stevie Marie Ct
- 14665 Coronado Dr
- 4211 Montano Ave
- 3535 Portillo Rd
- 11659 Lavender Loop
- 4163 Everett Ave
- 11243 Homeway St
- 10324 Chalmer St
- 2343 Gimlet Ave







