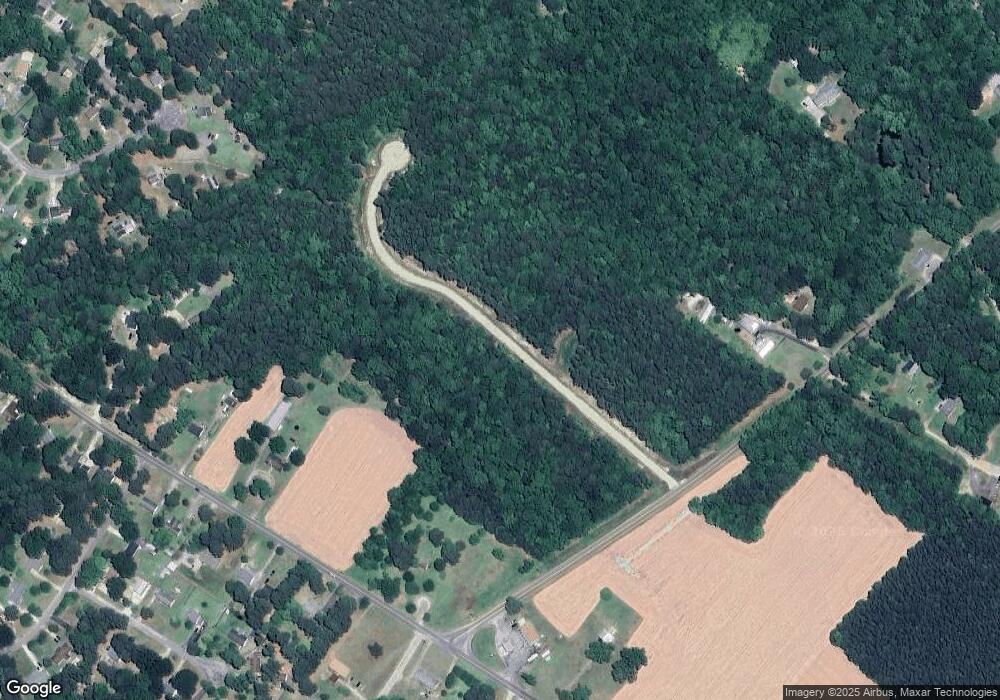Lot 6 Stephens Way Gloucester, VA 23061
Gloucester South Neighborhood
3
Beds
2
Baths
1,907
Sq Ft
108,900
Sq Ft
About This Home
This home is located at Lot 6 Stephens Way, Gloucester, VA 23061. Lot 6 Stephens Way is a home located in Gloucester County with nearby schools including Bethel Elementary School, Peasley Middle School, and Gloucester High School.
Create a Home Valuation Report for This Property
The Home Valuation Report is an in-depth analysis detailing your home's value as well as a comparison with similar homes in the area
Home Values in the Area
Average Home Value in this Area
Map
Nearby Homes
- Lot 8 Stephens Way
- Lot 4 Stephens Way
- Lot 3 Stephens Way
- 4805 Stephens Way
- 4783 Stephens Way
- 4871 Stephens Way
- 4152 Hickory Fork Rd
- 6381 Bolling Brook Ln
- 6630 Valley Dr
- 6663 Hickory Fork Rd
- 00 Chestnut Fork Rd
- 6916 Deerfield Ln
- 3346 Hickory Fork Rd
- .51+AC Ark Rd
- 000 Ark Rd
- 1.00AC Clay Bank Rd
- .62AC Clay Bank Rd
- 7056 Hunters Pointe Dr
- 5323 Clay Bank Rd
- 5111 Duchess Ln
- Lot 2 Stephens Way
- Lot 5 Stephens Way
- Lot 1 Stephens Way
- Lot 7 Stephens Way
- Lot 9 Stephens Way
- Lot 10 Stephens Way
- 4021 Hickory Fork Rd
- 3961 Hickory Fork Rd
- 6228 Belroi Rd
- 4765 Stephens Way Unit 37408517
- 4765 Stephens Way Unit 37145770
- 4765 Stephens Way Unit 37123938
- 4765 Stephens Way Unit 37123937
- 4765 Stephens Way Unit 36852995
- 4765 Stephens Way Unit 36852999
- 4765 Stephens Way Unit 36853016
- 4765 Stephens Way Unit 36853004
- 4765 Stephens Way Unit 36142196
- 4059 Hickory Fork Rd
- 6246 Belroi Rd
Your Personal Tour Guide
Ask me questions while you tour the home.
