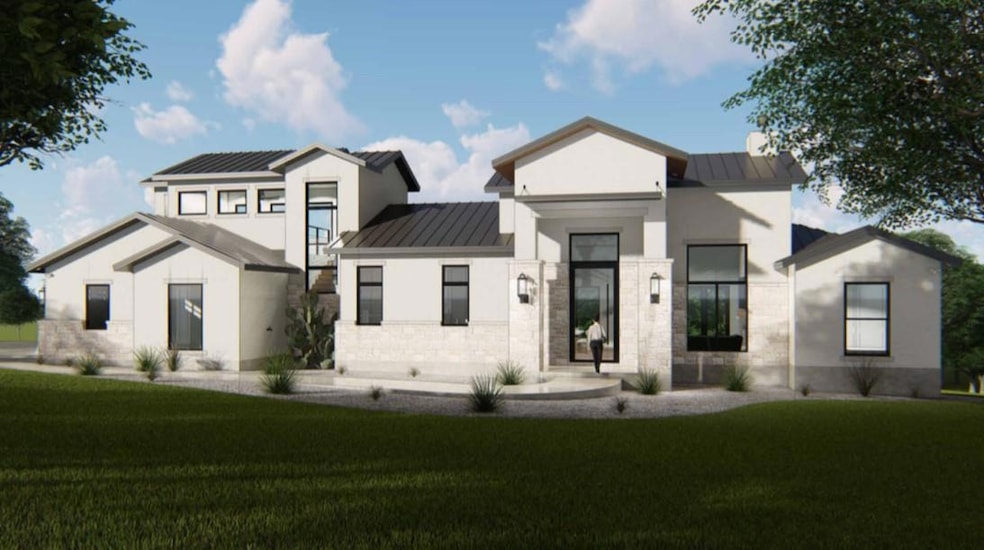
Lot 6 Sunset View Ct Johnson City, TX 78636
Estimated payment $9,108/month
Highlights
- Panoramic View
- Open Floorplan
- Main Floor Primary Bedroom
- Gated Community
- Wooded Lot
- High Ceiling
About This Home
Experience sweeping panoramic vistas, enchanting dark skies, and diverse wildlife, all from your back porch. Nestled just three miles from Johnson City and the start of the Texas Wine Trail, Stanton Vistas seamlessly blends the tranquility of country living with the convenience of urban amenities and entertainment. These fourteen ranchette lots span 5-7 acres each on private gated roads with underground electric. With reasonable restrictions, no timeline to build, and the freedom to choose your own custom homebuilder, Stanton Vistas lets you embrace life in the Texas Hill Country. This 4-bedroom, 3-bathroom home, -to be built- by KC Custom Homes, offers 2,894 sqft of high-quality living space. Featuring a study, wood-like tile flooring throughout, and a metal roof, the home is designed for both comfort and durability. The private primary bedroom has its own porch, while the second-floor balcony offers stunning, panoramic views. With attention to detail and a sleek, Hill Country design, this home is the perfect blend of style and functionality.
Listing Agent
Magnolia Realty Austin Hill Co Brokerage Email: codygeorge@magnoliarealty.com License #0632241 Listed on: 01/23/2025
Co-Listing Agent
Magnolia Realty Austin Hill Co Brokerage Email: codygeorge@magnoliarealty.com License #0835347
Home Details
Home Type
- Single Family
Year Built
- Built in 2025
Lot Details
- 5.66 Acre Lot
- Property fronts a private road
- Southwest Facing Home
- Level Lot
- Wooded Lot
- Many Trees
HOA Fees
- $100 Monthly HOA Fees
Parking
- 2 Car Attached Garage
Property Views
- Panoramic
- Hills
- Rural
Home Design
- Home to be built
- Slab Foundation
- Spray Foam Insulation
- Metal Roof
- Stone Siding
- Stucco
Interior Spaces
- 2,894 Sq Ft Home
- 1.5-Story Property
- Open Floorplan
- High Ceiling
- Double Pane Windows
- Vinyl Clad Windows
- Living Room with Fireplace
- Home Office
- Tile Flooring
Kitchen
- Breakfast Bar
- Dishwasher
- Kitchen Island
- Granite Countertops
- Quartz Countertops
Bedrooms and Bathrooms
- 4 Bedrooms | 3 Main Level Bedrooms
- Primary Bedroom on Main
- Walk-In Closet
- 3 Full Bathrooms
- Double Vanity
Outdoor Features
- Balcony
- Covered patio or porch
Schools
- Lyndon B Johnson Elementary And Middle School
- Lyndon B Johnson High School
Utilities
- Central Heating and Cooling System
- Underground Utilities
- Tankless Water Heater
- Water Softener
- Aerobic Septic System
- Septic Needed
Listing and Financial Details
- Assessor Parcel Number 88430
Community Details
Overview
- Stanton Vistas Association
- Built by KC Custom Homes
- Stanton Vistas Subdivision
Additional Features
- Community Mailbox
- Gated Community
Map
Home Values in the Area
Average Home Value in this Area
Property History
| Date | Event | Price | Change | Sq Ft Price |
|---|---|---|---|---|
| 01/23/2025 01/23/25 | For Sale | $1,381,000 | -- | $477 / Sq Ft |
Similar Homes in Johnson City, TX
Source: Unlock MLS (Austin Board of REALTORS®)
MLS Number: 4351631
- Lot 7 Sunset View Ct
- Lot 2 Sunset View Ct
- Lot 8 Sunset View Ct
- 1497 Stanton Rd
- Lot 9 Stanton Rd
- 488 Stanton Rd Unit 16
- 770 Stanton Rd
- 1422-20 Rm 2766
- 417 Southwick Ranch
- 1422-3 Rr2766
- 3149 Byrd Ranch Rd
- 1422 Rm 2766
- 1422-1 Rm 2766
- 2942 Ranch Road 2766
- 106 Cotton Rose Place
- 116 Autumn Sage Trail
- 121 Autumn Sage Trail
- 115 Autumn Sage Trail
- 113 Autumn Sage Trail
- 111 Autumn Sage Trail
- 301 N Winters Furr
- 201 Old Austin Hwy
- 316 N Winters Furr
- 114 Scofield Ave
- 103 N Ave C
- 103 N Avenue C
- 5270 U S 281
- 8652 Miller Creek Loop
- 203 N Avenue J
- 893 W Us Hwy 290
- 2207 Peyton Colony Rd Unit The Loft
- 2263 Peyton Colony Rd
- 441 Leaning Oak
- 506 Beauchamp Rd
- 1415 Oakridge Dr
- 900 Pecan St Unit 101
- 413 9th St Unit B
- 3878 Ranch Road 1623
- 2056 Ranch Road 165
- 600 Dawn View






