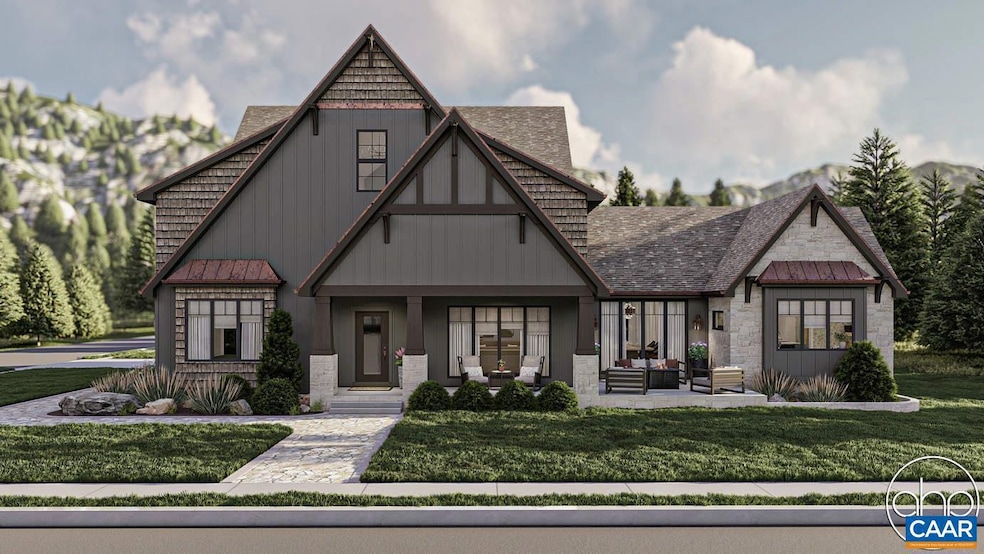
Lot 6G Frays Mill Rd Advance Mills, VA 22968
Estimated payment $8,369/month
Highlights
- New Construction
- Panoramic View
- Main Floor Bedroom
- Journey Middle School Rated A-
- Partially Wooded Lot
- Tudor Architecture
About This Home
++ CUSTOM HOME IN NORTHERN ALBEMARLE COUNTY++ Proposed-To-Be-Built by a custom home builder with particular expertise & focus on - adaptable/age-in-place /multi-generational homes. On 7.22 acre partially wooded lot, a 1-LEVEL LIVING (1-1/2 story), open design residence. 4 bedrooms (3 on main level) / 3 full baths / 1 half-bath. Over 3200 finished sq.ft - plus 2-car side entry garage. ** 1% BUILDER CONTRIBUTION towards MORTGAGE RATE BUYDOWN or towards CLOSING COSTS. ** With the goal of a completed residence meeting your specific wants & needs, you will experience a COLLABORATIVE DESIGN/BUILD PROCESS with this Class A licensed builder.,Granite Counter,Painted Cabinets,Wood Cabinets,Fireplace in Great Room
Listing Agent
HOWARD HANNA ROY WHEELER REALTY - CHARLOTTESVILLE License #0225074616[3725] Listed on: 05/08/2025

Co-Listing Agent
HOWARD HANNA ROY WHEELER REALTY - CHARLOTTESVILLE License #0225029135[1276]
Home Details
Home Type
- Single Family
Year Built
- New Construction
Lot Details
- 7.22 Acre Lot
- Open Lot
- Sloped Lot
- Partially Wooded Lot
Property Views
- Panoramic
- Woods
- Garden
Home Design
- Tudor Architecture
- Slab Foundation
- Architectural Shingle Roof
- Composition Roof
- Vinyl Siding
Interior Spaces
- 3,240 Sq Ft Home
- Property has 1.5 Levels
- Ceiling height of 9 feet or more
- Gas Fireplace
- Low Emissivity Windows
- Vinyl Clad Windows
- Insulated Windows
- Double Hung Windows
- Window Screens
- Mud Room
- Entrance Foyer
- Great Room
- Dining Room
- Loft
- Carpet
- Fire and Smoke Detector
Bedrooms and Bathrooms
- En-Suite Bathroom
- 3.5 Bathrooms
Laundry
- Laundry Room
- Washer and Dryer Hookup
Eco-Friendly Details
- Energy-Efficient Appliances
Schools
- Broadus Wood Elementary School
- Albemarle High School
Utilities
- No Cooling
- Heat Pump System
- Heating System Powered By Owned Propane
- Underground Utilities
- Well
- Septic Tank
Community Details
- No Home Owners Association
- Copper Ridge Plan Community
Map
Home Values in the Area
Average Home Value in this Area
Property History
| Date | Event | Price | Change | Sq Ft Price |
|---|---|---|---|---|
| 05/08/2025 05/08/25 | For Sale | $1,299,900 | -- | $401 / Sq Ft |
Similar Homes in Advance Mills, VA
Source: Bright MLS
MLS Number: 664260
- 0 Frays Mill Rd Unit 667906
- Lot 6H Frays Mill Rd
- Lot 6F Frays Mill Rd
- 6E Frays Mill Rd
- 6D Frays Mill Rd
- 6C Frays Mill Rd
- 6B Frays Mill Rd
- TBD Frays Mill Rd Unit 5 & 6
- TBD Frays Mill Rd Unit 1 & 2
- Lot 1 Frays Mill Rd
- Lot 2 Frays Mill Rd
- Lot 3 Frays Mill Rd
- TBD 1 Frays Mill Rd
- TBD 3 Frays Mill Rd
- TBD 5 Frays Mill Rd
- 5345 Millhouse Dr
- Lot 2 Millhouse Dr
- 259 Spring Oaks Ln
- 6039 Seminole Trail
- 4743 Wren Ct
- 706 Holly Hill Dr
- 828 Wesley Ln Unit A
- 828 Wesley Ln Unit B
- 100 Terrace Greene Cir
- 199 Ridgeview Dr
- 91 Willow Creek Dr
- 152 Shady Grove Rd
- 61 Shady Grove Cir
- 204 Shady Grove Rd
- 11 Doris Dr
- 1109 Matthew Mill Rd
- 5025 Huntly Ridge St
- 105 Deerwood Rd Unit B
- 3548 Grand Forks Blvd
- 134 Deerwood Dr
- 3400 Moubry Ln
- 4040 Purple Flora Bend




