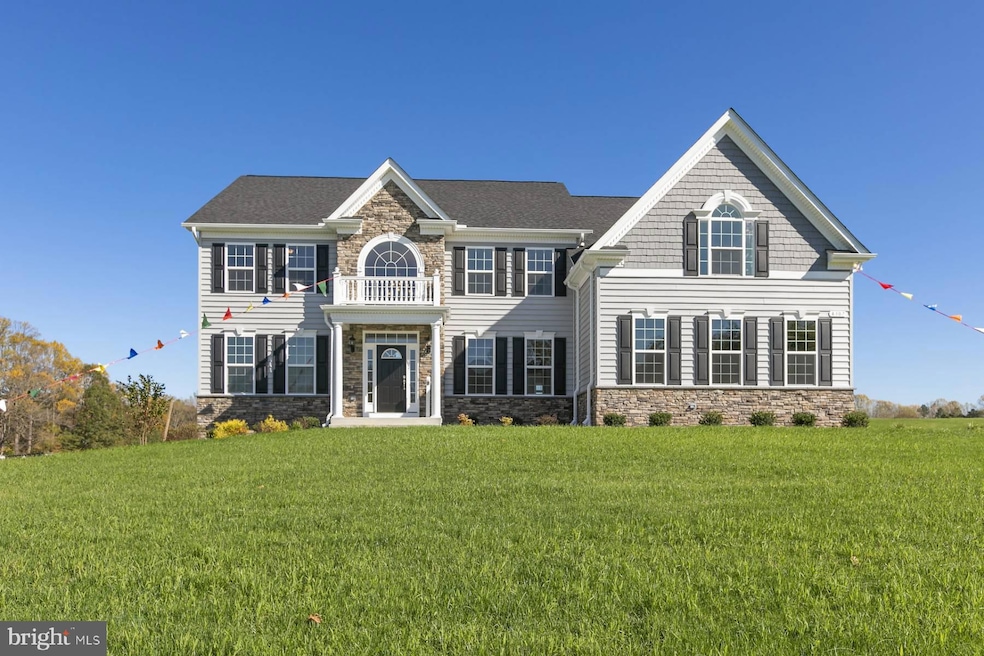Lot 7 Hawthorn Ct King George, VA 22485
Estimated payment $4,522/month
Highlights
- New Construction
- Open Floorplan
- Two Story Ceilings
- Gourmet Kitchen
- Dual Staircase
- Traditional Architecture
About This Home
Welcome to the exquisite Willow A1, crafted by QBH. This beautiful home seamlessly blends luxurious living with practical design, nestled in a vibrant community brimming with amenities. Step inside and admire the first floor, where 9-foot ceilings and the 2-story Foyer and Family Room, adorned with crown moldings, add a touch of sophistication throughout. The welcoming foyer sets the tone for this charming residence, leading into a formal dining room perfect for hosting dinners and gatherings. Adjacent is the formal living room, an inviting area ideal for relaxation and entertainment. The open floor plan reveals a gourmet kitchen, a dream for any culinary enthusiast. It features stunning Maple Cabinets, granite countertops, an oversized island, and a spacious pantry. Nearby, a cozy breakfast nook offers a casual dining space, while the family room, complete with a fireplace, creates a warm and inviting atmosphere. Outdoor features include a screened-in porch for enjoying the outdoors in comfort and a covered front porch, enhancing the home's curb appeal and offering a relaxing spot to unwind. Upstairs, the primary suite is a luxurious retreat with its walk-in closets and an ensuite bathroom. This spa-like space includes a soaking tub, a separate water closet, a walk-in shower, and dual sinks. Additionally, there are three spacious bedrooms with a shared full bathroom, and a conveniently located laundry room for ease of access. The basement provides unfinished space, offering potential for customization and room to grow, allowing you to tailor it to your needs. The 2-car garage ensures ample space for vehicles and storage. The community offers a plethora of amenities, including a community center for social gatherings and events, an inground pool for cooling off on warm days, tennis courts for a friendly match, a playground for children to explore, and a dedicated dog park for your furry friends to enjoy. The Willow A1 by QBH is more than just a home; it's a lifestyle.
Listing Agent
(703) 217-2619 sarah.tiltlane@yahoo.com JPAR Real Estate Professionals License #0225234347 Listed on: 11/11/2025

Home Details
Home Type
- Single Family
Year Built
- New Construction
Lot Details
- 2.78 Acre Lot
- Cul-De-Sac
- Landscaped
- Backs to Trees or Woods
- Property is in excellent condition
HOA Fees
- $52 Monthly HOA Fees
Parking
- 2 Car Direct Access Garage
- 2 Driveway Spaces
- Oversized Parking
- Front Facing Garage
- Garage Door Opener
Home Design
- Traditional Architecture
- Poured Concrete
- Architectural Shingle Roof
- Vinyl Siding
- Passive Radon Mitigation
- Concrete Perimeter Foundation
- Stick Built Home
- CPVC or PVC Pipes
Interior Spaces
- Property has 3 Levels
- Open Floorplan
- Dual Staircase
- Chair Railings
- Crown Molding
- Two Story Ceilings
- Recessed Lighting
- 1 Fireplace
- ENERGY STAR Qualified Windows with Low Emissivity
- Casement Windows
- Window Screens
- ENERGY STAR Qualified Doors
- Family Room Off Kitchen
- Formal Dining Room
- Attic
Kitchen
- Gourmet Kitchen
- Breakfast Area or Nook
- Built-In Oven
- Cooktop with Range Hood
- ENERGY STAR Qualified Refrigerator
- ENERGY STAR Qualified Dishwasher
- Stainless Steel Appliances
- Kitchen Island
- Upgraded Countertops
Flooring
- Engineered Wood
- Carpet
- Luxury Vinyl Plank Tile
Bedrooms and Bathrooms
- 4 Bedrooms
- En-Suite Bathroom
- Walk-In Closet
- Soaking Tub
- Walk-in Shower
Laundry
- Laundry on upper level
- Washer and Dryer Hookup
Unfinished Basement
- Heated Basement
- Walk-Out Basement
- Connecting Stairway
- Interior and Exterior Basement Entry
- Space For Rooms
- Basement with some natural light
Home Security
- Carbon Monoxide Detectors
- Fire and Smoke Detector
Accessible Home Design
- Doors are 32 inches wide or more
- More Than Two Accessible Exits
Eco-Friendly Details
- ENERGY STAR Qualified Equipment for Heating
- Fresh Air Ventilation System
Outdoor Features
- Screened Patio
- Exterior Lighting
- Porch
Utilities
- Forced Air Zoned Heating and Cooling System
- Heat Pump System
- Back Up Gas Heat Pump System
- Heating System Powered By Leased Propane
- Vented Exhaust Fan
- Programmable Thermostat
- Underground Utilities
- Well
- Tankless Water Heater
- Propane Water Heater
- On Site Septic
Listing and Financial Details
- Tax Lot 7
Community Details
Overview
- Association fees include pool(s), recreation facility, common area maintenance, road maintenance, snow removal
- Built by Quality Built Homes
- Oakwood Estates Subdivision, Willow A1 Floorplan
Amenities
- Community Center
Recreation
- Tennis Courts
- Community Playground
- Community Pool
Map
Home Values in the Area
Average Home Value in this Area
Property History
| Date | Event | Price | List to Sale | Price per Sq Ft |
|---|---|---|---|---|
| 11/11/2025 11/11/25 | For Sale | $711,595 | -- | $185 / Sq Ft |
| 10/05/2025 10/05/25 | Pending | -- | -- | -- |
Source: Bright MLS
MLS Number: VAKG2007154
- Lot 5 Hawthorn Ct
- 11466 Camelot Ln
- 11461 Camelot Ln
- Fontaine Plan at Eden View
- Dunmore Plan at Eden View
- Bethany Plan at Eden View
- Chadwick Plan at Eden View
- Hamlet Plan at Eden View
- Greenwich Plan at Eden View
- Ascot Plan at Eden View
- Rosslyn Plan at Eden View
- Emery Plan at Eden View
- 9122 Arcadia Dr
- The Willow Plan at Oakwood Estates
- The Adelina Plan at Oakwood Estates
- The Fairfax Plan at Oakwood Estates
- The Brentwood Plan at Oakwood Estates
- The Belmont Plan at Oakwood Estates
- The Winchester Plan at Oakwood Estates
- The Montross Plan at Oakwood Estates
