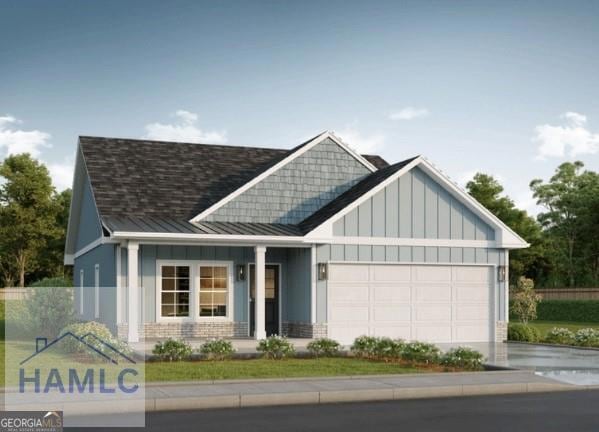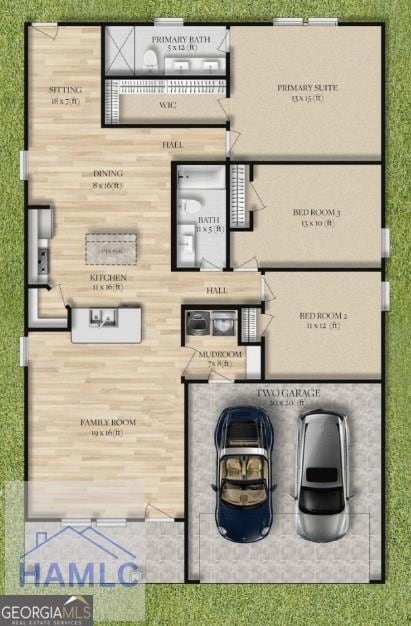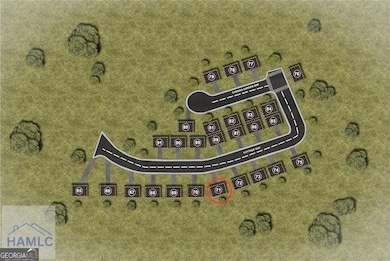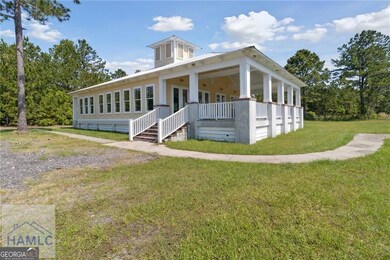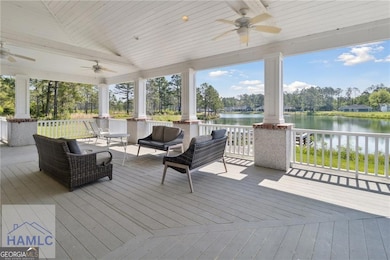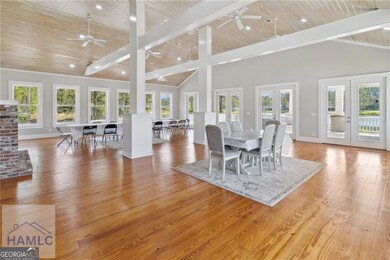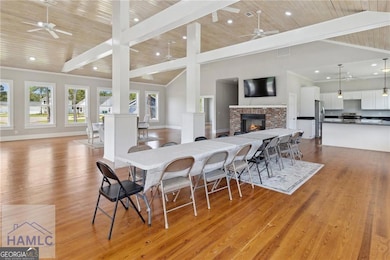Lot 71 Cottage Way Darien, GA 31305
Estimated payment $2,230/month
Highlights
- Clubhouse
- Stainless Steel Appliances
- 1-Story Property
- Traditional Architecture
- Walk-In Closet
- Central Air
About This Home
The Cypress floor plan, located in Phase 2 of Ashantilly Cottages, features 3 bedrooms, 2 bathrooms, a covered front porch, and a spacious kitchen complete with granite countertops and stainless steel appliances. Residents of Ashantilly Cottages enjoy community amenities including a lake with a dock, a clubhouse, and a pickleball court. Conveniently situated just minutes from downtown Darien and the scenic coastal rivers, this community offers both charm and convenience. Listing agent is related to a member of the construction company. Please Note: The current house plan is subject to change prior to the building permit being issued. Should any modifications occur, the main photo will be updated to reflect the revised design.
Home Details
Home Type
- Single Family
Year Built
- Built in 2025
Lot Details
- 8,712 Sq Ft Lot
- Level Lot
HOA Fees
- $42 Monthly HOA Fees
Parking
- Garage
Home Design
- Home to be built
- Traditional Architecture
- Tar and Gravel Roof
Interior Spaces
- 1,521 Sq Ft Home
- 1-Story Property
- Family Room
Kitchen
- Dishwasher
- Stainless Steel Appliances
Flooring
- Carpet
- Vinyl
Bedrooms and Bathrooms
- 3 Main Level Bedrooms
- Walk-In Closet
- 2 Full Bathrooms
Schools
- Todd Grant Elementary School
- Mcintosh County Middle School
- Mcintosh Academy High School
Utilities
- Central Air
- Heating Available
- Underground Utilities
Community Details
Overview
- Ashantilly Subdivision
Amenities
- Clubhouse
Map
Home Values in the Area
Average Home Value in this Area
Property History
| Date | Event | Price | List to Sale | Price per Sq Ft |
|---|---|---|---|---|
| 10/23/2025 10/23/25 | For Sale | $349,000 | -- | $229 / Sq Ft |
Source: Georgia MLS
MLS Number: 10630199
- 1634 Ashantilly Dr
- 101 Haven Ct
- 1263 Blount Crossing Rd SE
- 702 Wayne St
- 113 Walton (Hwy17) Rd Unit D
- 1552 Swamp Rd
- 1518 Swamp Rd
- 1190 Patterson Island Dr
- 205 Sutherland Dr
- 108 Wellington Cir
- 106 Bottlebrush Walk
- 104 Bottlebrush Walk
- 167 Promise Landing
- 314 Promise Ln
- 234 Victorian Lakes Dr
- 245 Fox Run Dr
- 100 Walden Shores Dr
- 1062 Walker Point Way
- 1110 Walker Point Way
- 609 Bergen Woods Dr
