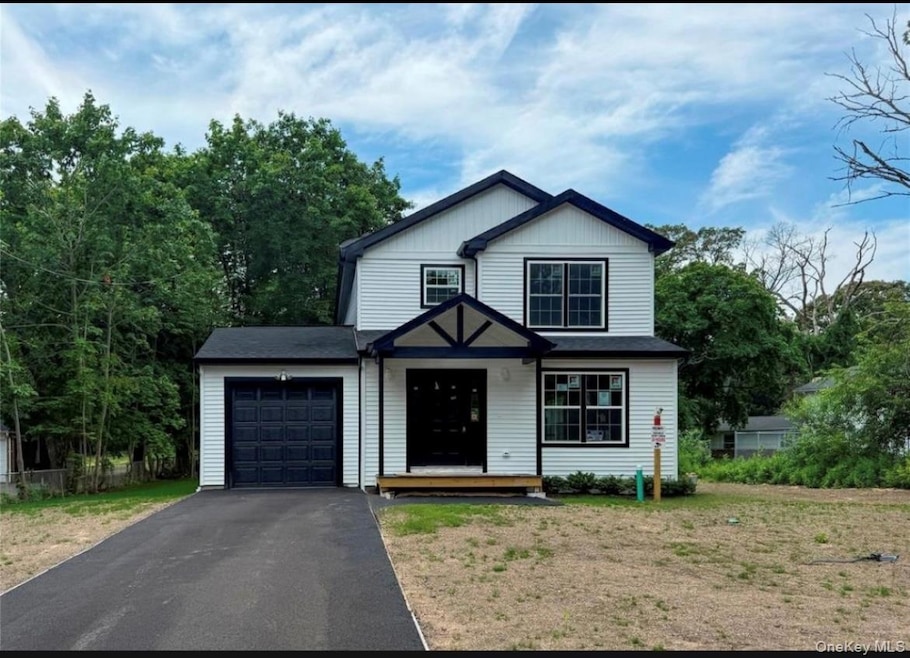
Lot 75 2nd Street 2nd St Ronkonkoma, NY 11779
Lake Ronkonkoma NeighborhoodEstimated payment $4,449/month
Highlights
- Colonial Architecture
- Granite Countertops
- Crown Molding
- Cayuga Elementary School Rated A-
- Eat-In Kitchen
- Forced Air Heating and Cooling System
About This Home
To Be Built 3 Bedroom 2.5 Bath Colonial-Large Eat In Kitchen/Quartz Countertops, White Shaker Cabinets, Stainless Steel Stove, Dishwasher, Refrigerator, & Microwave, Molding Package, Vinyl Flooring 1st Floor, Carpets Upstairs, High Hats Kitchen, 1 Car Garage, Full Basement Unfinished, 61 x 101 Lot Sachem Schools-February 2026 Delivery Date.
Listing Agent
Coldwell Banker American Homes Brokerage Phone: 631-331-9700 License #30BA0517110 Listed on: 08/19/2025

Home Details
Home Type
- Single Family
Year Built
- 2026
Lot Details
- 6,161 Sq Ft Lot
- Lot Dimensions are 61 x 101
Parking
- 1 Car Garage
Home Design
- Colonial Architecture
- Frame Construction
Interior Spaces
- 1,400 Sq Ft Home
- 3-Story Property
- Crown Molding
- Basement Fills Entire Space Under The House
Kitchen
- Eat-In Kitchen
- Gas Oven
- Microwave
- Dishwasher
- Granite Countertops
Bedrooms and Bathrooms
- 3 Bedrooms
Schools
- Hiawatha Elementary School
- Samoset Middle School
- Sachem High School East
Utilities
- Forced Air Heating and Cooling System
- Sewer Not Available
Listing and Financial Details
- Legal Lot and Block 075 / 02
Map
Home Values in the Area
Average Home Value in this Area
Property History
| Date | Event | Price | Change | Sq Ft Price |
|---|---|---|---|---|
| 08/19/2025 08/19/25 | For Sale | $689,990 | -- | $493 / Sq Ft |
Similar Homes in the area
Source: OneKey® MLS
MLS Number: 902982
- 318 B Johnson Ave
- 318 A Johnson Ave
- 38 Warren Ave
- N/C Ronkonkoma
- 0 Cherokee St Unit KEY845745
- 12 Bay Ave
- 8 Adolphi Place
- 22 Forestview Dr
- 20 10th St
- 22 Lake Shore Dr
- 35 Lake Shore Dr
- 49 5th St
- 2810 Chestnut Ave
- 2581 Locust Ave
- 54 5th St
- 57 4th St
- 121 Rose Dr
- 2811 Pine Ave
- 191 Ronkonkoma Ave
- 11 Innis Ave
- 80 Lakewood Ave Unit 1
- 147 Lake Shore Rd
- 3 Hawkins Ave
- 367 Wildwood Rd
- 2387 Chestnut Ave
- 100 Ronkonkoma Ave
- 1000 Mill Rd
- 21 Village Plaza Dr Unit 21
- 559 Rosevale Ave
- 61 Village Plaza Dr
- 4299 Express Dr N
- 438 Smithtown Blvd Unit 8
- 80 Newton Blvd
- 500 Peconic St
- 105 Richmond Blvd Unit 2B
- 1507 Round Pond Rd
- 77 Richmond Blvd Unit 4A
- 4 Richmond Blvd
- 400 Cassata Rd
- 17 Dorchester Rd Unit Room 3




