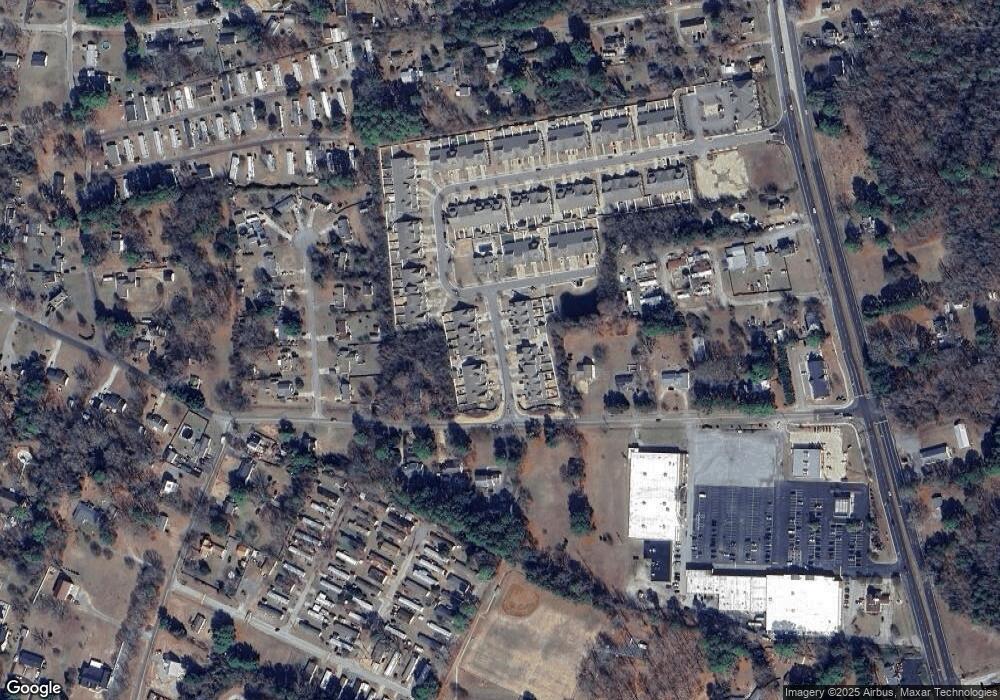Lot 76 Hughes Ln Unit 76 Gloucester, VA 23072
3
Beds
3
Baths
2,167
Sq Ft
--
Built
About This Home
This home is located at Lot 76 Hughes Ln Unit 76, Gloucester, VA 23072. Lot 76 Hughes Ln Unit 76 is a home located in Gloucester County with nearby schools including Abingdon Elementary School, Page Middle School, and Gloucester High School.
Create a Home Valuation Report for This Property
The Home Valuation Report is an in-depth analysis detailing your home's value as well as a comparison with similar homes in the area
Home Values in the Area
Average Home Value in this Area
Tax History Compared to Growth
Map
Nearby Homes
- 3044 Hughes Ln
- 3035 Hughes Ln
- 6972 Crewe Rd
- 3168 Dog Town Ln
- 2970 Wendy Ct
- 6818 Powhatan Dr
- 00 Williams Landing Rd
- 6999 Linda Cir
- 6559 Creek Rd
- 3496 Hollow Pond Rd
- 2795 George Washington Memorial Hwy
- 2795 George Wash Memorial Hwy
- 2663 Rail Ct
- 2678 Rail Ct
- 6490 Powhatan Dr
- 7161 Pattersons View Ln
- 3737 Seawells Dr
- Lot 84 Hughes Ln
- Lot 82 Hughes Ln
- Lot 80 Hughes Ln
- Lot 78 Hughes Ln Unit 78
- 3028 Hughes Ln
- 3030 Hughes Ln
- 3027 Hughes Ln
- 3029 Hughes Ln
- 3025 Hughes Ln
- 3026 Hughes Ln Unit 1
- 3026 Hughes Ln
- 3031 Hughes Ln Unit 82
- 3031 Hughes Ln
- 3033 Hughes Ln Unit 3033
- 3033 Hughes Ln
- 3033 Hughes Ln
- 3032 Hughes Ln
- 3042 Hughes Ln
- 3043 Hughes Ln
- 3045 Hughes Ln
