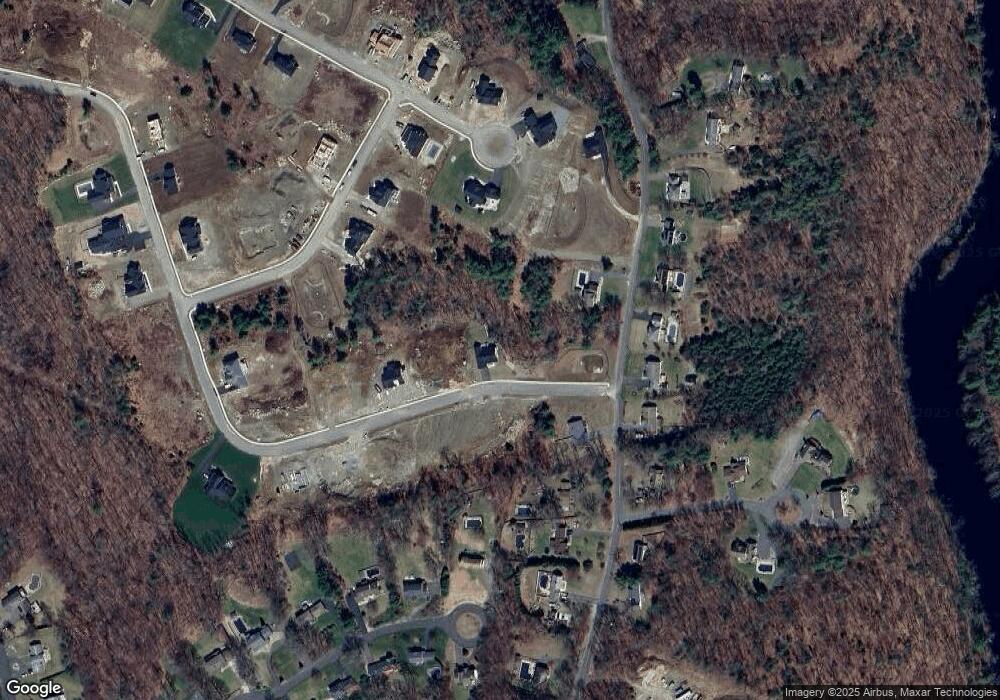Lot 78 Balsam Hill Rd Ludlow, MA 01056
5
Beds
4
Baths
2,870
Sq Ft
0.92
Acres
About This Home
This home is located at Lot 78 Balsam Hill Rd, Ludlow, MA 01056. Lot 78 Balsam Hill Rd is a home located in Hampden County with nearby schools including East Street Elementary School, Chapin Street Elementary School, and Paul R. Baird Middle School.
Create a Home Valuation Report for This Property
The Home Valuation Report is an in-depth analysis detailing your home's value as well as a comparison with similar homes in the area
Home Values in the Area
Average Home Value in this Area
Tax History Compared to Growth
Map
Nearby Homes
- 22 Balsam Hill Rd
- 1172 East St
- 319 Ventura St
- 88-90 Miller St
- 143 James St
- 235 James St
- 229 Miller St Unit F-13
- 229 Miller St Unit C-1
- 229 Miller St Unit B2
- 433 Ventura St
- Lot 28 Tower Rd
- 308 Miller St Unit 72
- 308 Miller St Unit 79
- 308 Miller St Unit 78
- 38 King Dr
- 225 Maynard Rd
- 299 Three Rivers Rd
- 425 Miller St
- 51 Newcrest St
- 182 Mountain Rd
- Lot 77 Balsam Hill Rd
- Lot 71 Balsam Hill Rd
- Lot 79 Balsam Hill Rd
- Lot 81 Balsam Hill Rd
- 33 Autumn Ridge Rd
- 42 Autumn Ridge Rd
- 38 Autumn Ridge Rd
- 37 Harvest Dr
- 29 Autumn Ridge Rd
- 50 Autumn Ridge Rd
- 34 Autumn Ridge Rd
- 22 Harvest Dr
- 17 Harvest Dr
- Lot 96 Turning Leaf Rd
- Lot 87 Turning Leaf Rd
- Lot 86 Turning Leaf Rd
- Lot 83 Turning Leaf Rd
- Lot 82 Turning Leaf Rd
- 21 Turning Leaf Rd
- Lot 38 Harvest Dr
