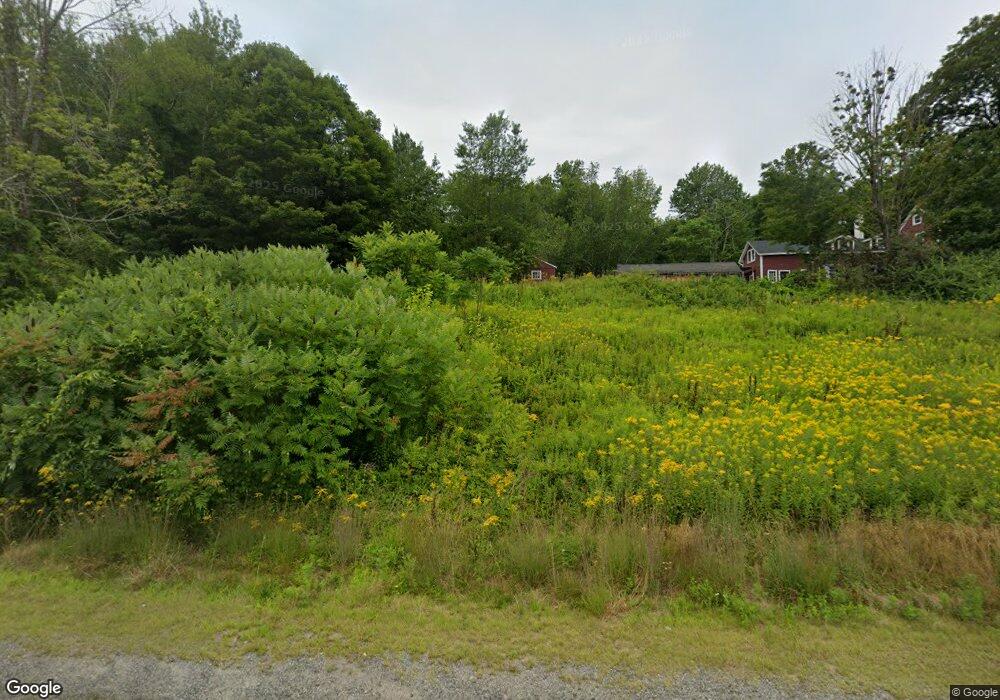Lot 7A Quail Run Rutland, MA 01543
4
Beds
4
Baths
2,556
Sq Ft
0.44
Acres
About This Home
This home is located at Lot 7A Quail Run, Rutland, MA 01543. Lot 7A Quail Run is a home located in Worcester County with nearby schools including Wachusett Regional High School.
Create a Home Valuation Report for This Property
The Home Valuation Report is an in-depth analysis detailing your home's value as well as a comparison with similar homes in the area
Home Values in the Area
Average Home Value in this Area
Tax History Compared to Growth
Map
Nearby Homes
- Lot 24R Quail Run
- Lot 29 Quail Run
- Lot 27A Quail Run
- 4 Fidelity Dr Unit 2
- 6 Fidelity Dr Unit 3
- 47 Woodside Ave
- 51 Woodside Ave
- Lot 2 Barrack Hill Rd
- 0 Barrack Hill Rd Unit 73395148
- 10 Soucy Dr
- 5 Miles Rd
- 32 Pommogussett Rd Unit 1
- 12 Fidelity Dr Unit 6
- 10 Fidelity Dr Unit 5
- 55 Pommogussett Rd
- 132 Fidelity Dr Unit 61
- 28 Forest Hill Dr
- 2 Forest Hill Dr
- 6 Lewis St
- 12 Lewis St
- 6 Fidelity Dr Unit 2
- Lot 25R Quail Run
- 10 Scenic Dr
- Lot 27B Quail Run
- Lot 2 Lantern Ln
- 108R Lyndsay Ln
- Lots 6-11 Wewe Trail
- 6 Wewe Trail
- 390 Main St
- 380 Main St
- 377 Main St
- 14 Charnock Hill Rd
- 8 Barrack Hill Rd
- 376 Main St
- 3 Pioneer Cir
- 1 Pioneer Cir
- 373 Main St
- 12 Barrack Hill Rd
- 12 Woodside Ave
- 16 Woodside Ave
