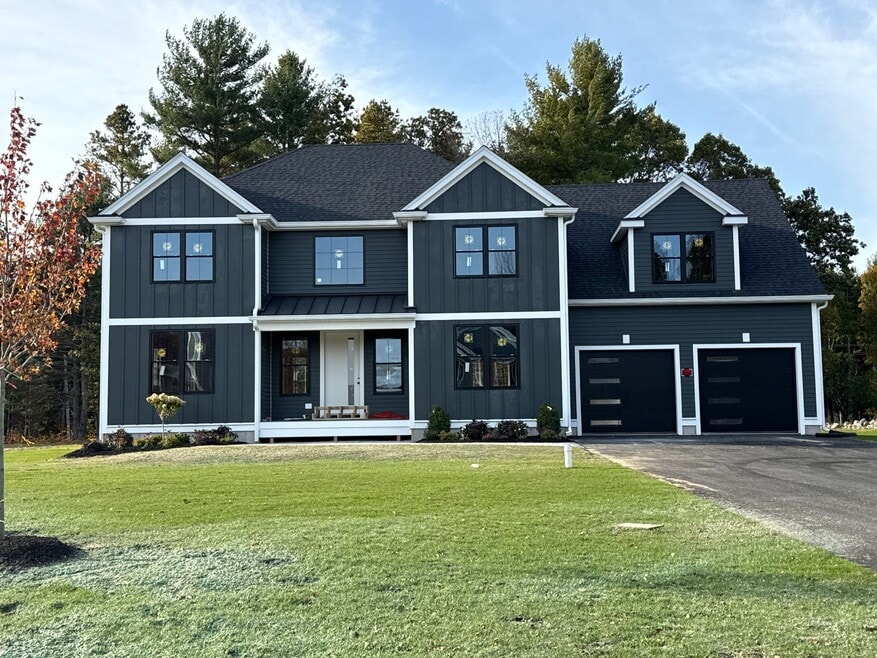
Verified badge confirms data from builder
Wrentham, MA 02093
Estimated payment starting at $9,707/month
Total Views
22,345
4
Beds
3.5
Baths
3,385
Sq Ft
$458
Price per Sq Ft
Highlights
- New Construction
- Primary Bedroom Suite
- Vaulted Ceiling
- Delaney Elementary School Rated A
- Deck
- Engineered Wood Flooring
About This Floor Plan
The Lot 8 - Blueberry 2 Car Plan by Grandis Homes LLC is available in the King Philip Estates community in Wrentham, MA 02093, starting from $1,549,000. This design offers approximately 3,385 square feet and is available in Norfolk County, with nearby schools such as King Philip Regional High School.
Sales Office
All tours are by appointment only. Please contact sales office to schedule.
Sales Team
Jenn Ryan
Connor Guimares
Alana White
Michael Guimares Jr
Office Address
This address is an offsite sales center.
183 Columbia Rd
Hanover, MA 02339
Home Details
Home Type
- Single Family
Lot Details
- Landscaped
HOA Fees
- $10 Monthly HOA Fees
Parking
- 2 Car Attached Garage
- Insulated Garage
- Front Facing Garage
Home Design
- New Construction
Interior Spaces
- 2-Story Property
- Vaulted Ceiling
- Recessed Lighting
- Mud Room
- Open Floorplan
- Dining Area
- Home Office
- Finished Basement
Kitchen
- Eat-In Kitchen
- Breakfast Bar
- Walk-In Pantry
- Double Oven
- Cooktop
- Range Hood
- Built-In Microwave
- Dishwasher
- Kitchen Island
- Quartz Countertops
- Tiled Backsplash
Flooring
- Engineered Wood
- Carpet
Bedrooms and Bathrooms
- 4 Bedrooms
- Primary Bedroom Suite
- Dual Closets
- Walk-In Closet
- Powder Room
- Dual Vanity Sinks in Primary Bathroom
- Bathtub with Shower
- Walk-in Shower
Laundry
- Laundry Room
- Laundry on upper level
- Sink Near Laundry
- Washer and Dryer Hookup
Outdoor Features
- Deck
- Front Porch
Utilities
- Central Heating and Cooling System
- High Speed Internet
- Cable TV Available
Map
Other Plans in King Philip Estates
About the Builder
Grandis Homes LLC is a full service real estate development and construction company specializing in residential homes in the Boston Metro-west and South Shore areas.
Nearby Homes
- King Philip Estates
- 10 Nature View Dr
- 15 Nature View Dr
- 1 Lorraine Metcalf Dr
- 1204 South St
- 1222 South St
- 483 Thurston St
- 0 W Birch Rd
- 8 Elliot Mills Unit 30
- 10 Elliot Mills Unit 29
- 11 Waites Crossing
- 20 Waites Crossing
- 13 Waites Crossing
- 16 Treasure Island Rd
- 266 Pleasant St
- 28 Messenger St
- 7 Keeney Pond Rd
- 16 Keeney Pond Rd
- 35-R Whiting St
- 84 South St
