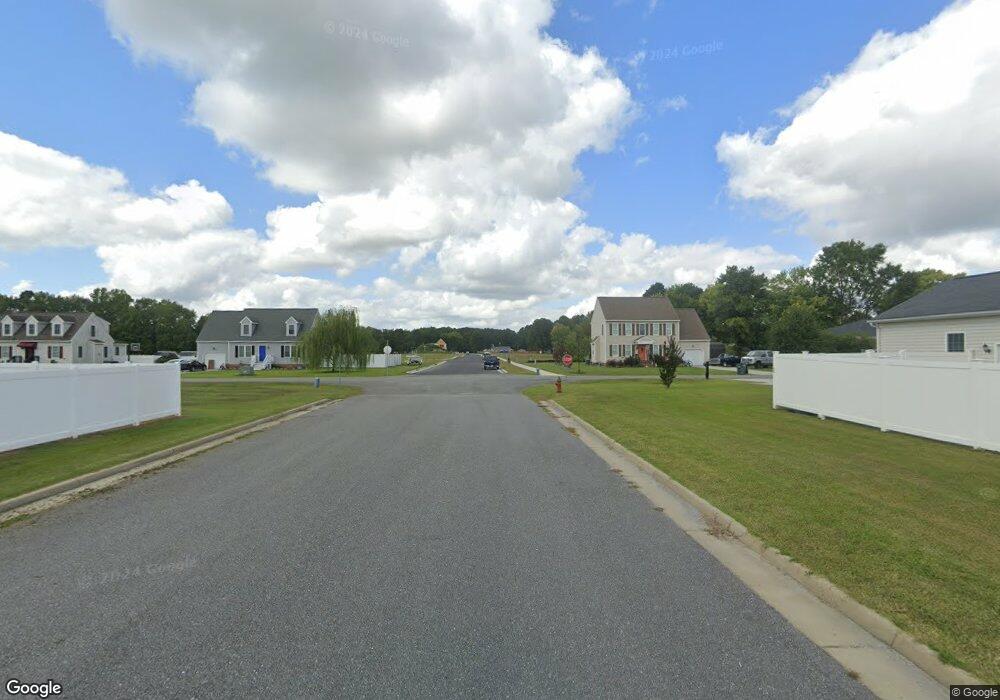Lot 8 Pointers Dr West Point, VA 23181
4
Beds
3
Baths
1,903
Sq Ft
0.25
Acres
About This Home
This home is located at Lot 8 Pointers Dr, West Point, VA 23181. Lot 8 Pointers Dr is a home located in King William County with nearby schools including West Point Elementary School, West Point Middle School, and West Point High School.
Create a Home Valuation Report for This Property
The Home Valuation Report is an in-depth analysis detailing your home's value as well as a comparison with similar homes in the area
Home Values in the Area
Average Home Value in this Area
Tax History Compared to Growth
Map
Nearby Homes
- 330 Pointers Dr
- 321 Pointers Dr
- 2660 N Oak Ln
- 3557 Odi St
- 3559 Odi St
- 1300 Blossom Ln
- 300 Thompson Ave
- .21ac King William Ave
- Lot 24 King William Ave
- Lot 25 King William Ave
- Lot 23 Glen St
- 000 Glen St
- .21ac Glen St
- 00 Glen St
- 230 Glen St
- LOT 16 Newman Dr
- LOT 16 B Newman Dr
- Lot 14 Goose Creek Rd
- 0 14th and Kirby St
- 4090 Dogwood Dr
- Lot 38 Pointers Dr
- Lot 7 Pointers Dr
- Lot 35 Pointers Dr
- Lot 6 Pointers Dr
- Lot 31 Pointers Dr
- Lot 33 Pointers Dr
- LOT 34 Pointers Dr
- LOT 9 Pointers Dr
- Lot 37 Pointers Dr
- Lot 32 Pointers Dr
- Lot 30 Pointers Dr
- Lot 39 Pointers Dr
- 756 Bagby St
- 760 L56 Bagby St
- 760 Bagby Ave Lot 56
- 760 Bagby St (Lot56)
- 760 Bagby St
- 329 Pointers Dr
- 224 Pointers Dr
- 2400 O D I St
