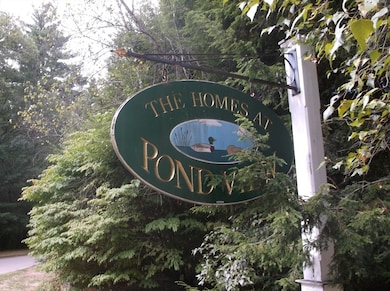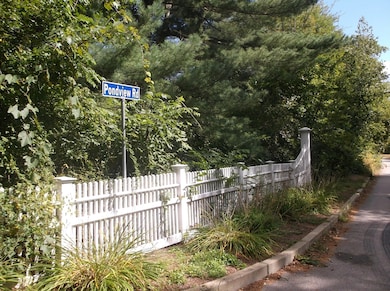LOT 8 Pond View Holliston, MA 01746
Estimated payment $14,191/month
Highlights
- Medical Services
- Under Construction
- Colonial Architecture
- Robert H. Adams Middle School Rated A
- 3.62 Acre Lot
- Landscaped Professionally
About This Home
** UNDER CONSTRUCTION ** TIME TO CUSTOMIZE ~ YOUR PERSONAL TOUCH ~ CALL OFFICE FOR INFO & WALK THRU ** MODERN FARMHOUSE COLONIAL @ STUNNING "The Homes at Pond View" 5 Bedrooms ~ 4 1/2 Bathrooms ~ 3 Cars Garages ~ Town Water ~ Natural Gas Heating & Cooking ~ GORGEOUS TALL PINES ESTATE HOMESITE w/ 3.62 ACRES w/ NO CONSERVATION WETLANDS ~ Family Neighborhood ~ Excellent Schools ~ SPORTS COURT & POOL CAPABILITY W/ HUGE PRIVATE BACKYARD ~ Location ... Location ... Location to RTE: 16 & 495 ~ En Suite 1st Floor Bedroom w/ Full Bathroom ~ Coffered & Tray & Cathedral Ceilings ~ Butlers Bar w/ Walk - In Pantry ~ Hardwoods Thru Out ~ Walk Up Attic ~ Custom White Cabinetry ~ Spray Foam Insulation ~ Thermador Appliances ~ Kohler Plumbing ~ Hardie Arctic White Siding ~ Board & Batten Facade ~ MATTE BLACK Metal Farmers Porch ~ Jack n Jill Bedrooms w/ Full Bathroom ~ His & Her Closets ~ Powder Room ~ Dual Staircases to 2nd Floor ~ HUGE 2nd Floor BONUS ROOM ~ Trex Decking ~ Stamped Walkway & Patio!
Home Details
Home Type
- Single Family
Year Built
- Built in 2025 | Under Construction
Lot Details
- 3.62 Acre Lot
- Landscaped Professionally
- Sprinkler System
- Wooded Lot
- Property is zoned SF
Parking
- 3 Car Attached Garage
- Side Facing Garage
- Garage Door Opener
- Open Parking
Home Design
- Colonial Architecture
- Farmhouse Style Home
- Frame Construction
- Spray Foam Insulation
- Shingle Roof
- Metal Roof
- Concrete Perimeter Foundation
Interior Spaces
- 4,959 Sq Ft Home
- Wet Bar
- Central Vacuum
- Cathedral Ceiling
- 1 Fireplace
- Insulated Windows
- Insulated Doors
- Washer and Electric Dryer Hookup
- Attic
Kitchen
- Walk-In Pantry
- Oven
- Range
- Microwave
- Plumbed For Ice Maker
- Dishwasher
Flooring
- Wood
- Tile
Bedrooms and Bathrooms
- 5 Bedrooms
Unfinished Basement
- Basement Fills Entire Space Under The House
- Block Basement Construction
Outdoor Features
- Bulkhead
- Deck
- Patio
- Rain Gutters
Utilities
- Two cooling system units
- Forced Air Heating and Cooling System
- 2 Cooling Zones
- 2 Heating Zones
- Heating System Uses Natural Gas
- Electric Water Heater
- Private Sewer
Additional Features
- Energy-Efficient Thermostat
- Property is near public transit
Listing and Financial Details
- Home warranty included in the sale of the property
Community Details
Overview
- No Home Owners Association
- The Homes At Pond View Subdivision
Amenities
- Medical Services
- Shops
Recreation
- Park
- Jogging Path
Map
Home Values in the Area
Average Home Value in this Area
Property History
| Date | Event | Price | List to Sale | Price per Sq Ft |
|---|---|---|---|---|
| 08/25/2025 08/25/25 | Price Changed | $2,250,000 | +4.7% | $454 / Sq Ft |
| 04/24/2025 04/24/25 | For Sale | $2,150,000 | -- | $434 / Sq Ft |
Source: MLS Property Information Network (MLS PIN)
MLS Number: 73364027
- 45 Wendy Ln
- 56 Paul Rd
- 30 Arthur St
- 26 Zain Cir
- 493 Gorwin Dr
- 85 Fisher St
- 14 Andrew Ln
- Lot 2 Hanlon Rd
- 329 Gorwin Dr
- 15 Broad Acres Farm Rd
- 263 Chamberlain St
- 4 Deerfield Rd
- 75 Ridge Rd
- 4 Turin St
- 16 Blueberry Hill Rd
- 56 Fisher St
- 185 Chamberlain St
- 4 E Charles St
- 114 Walden Way Unit 114
- 12 Longmeadow Ln
- 73 Zain Cir Unit 73
- 123 Summer St
- 200 Deer St
- 17 Birch St
- 17 Shadowbrook Ln Unit 19
- 13 Shadowbrook Ln Unit 26
- 11 Shadowbrook Ln Unit 32
- 1 Reade St Unit 2
- 3 Shadowbrook Ln Unit 27
- 14 Shadowbrook Ln Unit 28
- 10 Shadowbrook Ln Unit 24
- 6 Shadowbrook Ln Unit 36
- 45 S Main St
- 35 Grant St Unit 2
- 2 Lincoln St
- 39 School St Unit 1
- 41 School St Unit 1
- 12 Claudette Dr
- 9 Walker Ave
- 192 Main St Unit D






