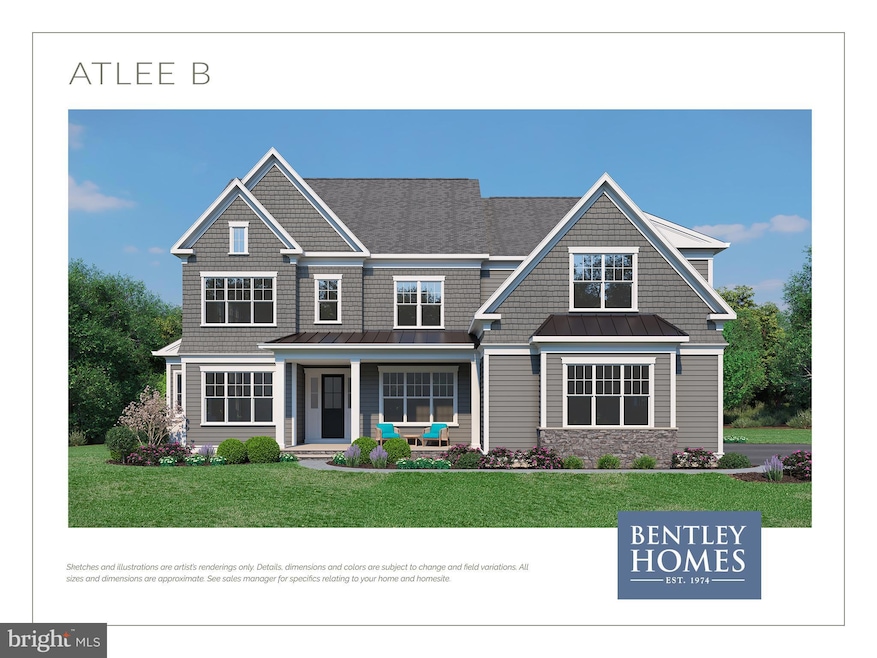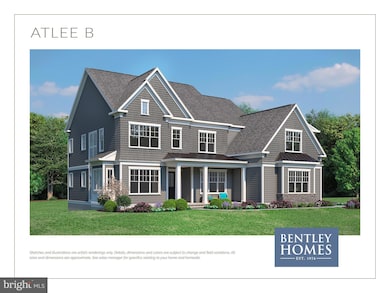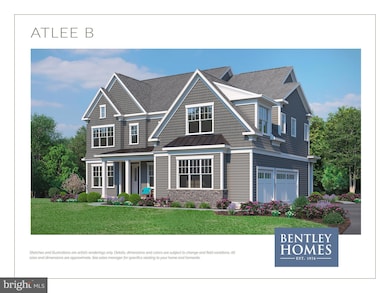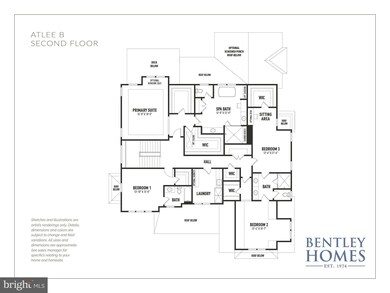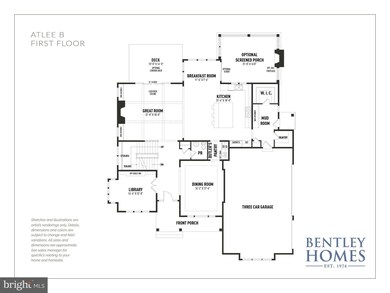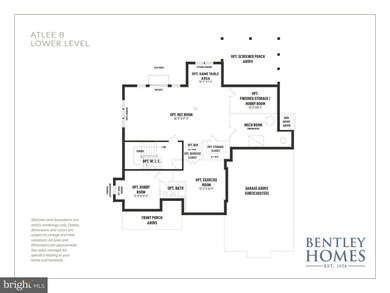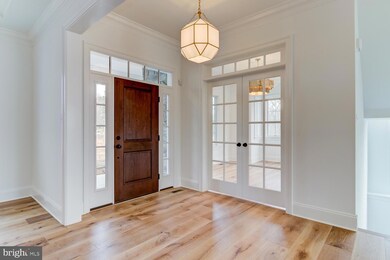Estimated payment $13,487/month
Highlights
- New Construction
- Eat-In Gourmet Kitchen
- Colonial Architecture
- Tredyffrin-Easttown Middle School Rated A+
- Open Floorplan
- Wolf Appliances
About This Home
Quick Delivery!! Spring of 2026 Completion! Exquisite New Construction opportunity in the heart of Devon on Highland Ave. by Bentley Homes, celebrated for over 50 years of excellence on the Main Line. Welcome to Rose Glenn, an exclusive enclave of just 10 custom-crafted homesites located in the top-rated Tredyffrin-Easttown School District, one of the area's most sought-after communities. Bentley Homes’ popular Atlee model offers 4,346 sq. ft., 4 bedrooms, 3 full baths, and a 3-car garage. The brand new first-floor bedroom design, the Baldwin model, starts at $2,299,900. All of our homes include elevated finishes and open floor plans with the flexibility to meet your lifestyle needs. Century Carriage House cabinetry, Wolf and Bosch appliances, and Kohler fixtures are some of the featured brands at Rose Glenn. Bentley Homes’ construction team and our in-house design manager will be standing by to assist in customizing your home, ensuring it meets your requirements, reflects your tastes and creates the living environment which makes a new home uniquely yours. Situated a half mile from the Devon train station, the entire Main Line is your playground, all within a dozen train stops on the R5 line. If Philadelphia is your destination, no need to drive —you’ll be downtown in 30 minutes. Closer to home, enjoy the annual 12-day Devon Horse Show event in late May. Adjacent to the Horse Show grounds, visit the unique six-acre Devon Yards shopping, landscaping, and dining venue. Minutes east, historic downtown Wayne awaits with an abundance of restaurants and retail shops. Just three miles north, Valley Forge National Park’s 3,500+ acres of lush rolling hills and walking trails provide endless opportunity for exercise and exploration. Your forever home awaits you. Schedule your private viewing today to experience this extraordinary property firsthand. * Exterior rendering is a sample elevation which may include some optional features. *Interior photos are of an already completed model which may include upgrades * *GPS 228 Highland Ave**
Co-Listing Agent
Nicole Rymer
nicolerymer@lnf.com Long & Foster Real Estate, Inc. License #RS373021
Open House Schedule
-
Thursday, January 15, 202612:00 to 5:00 pm1/15/2026 12:00:00 PM +00:001/15/2026 5:00:00 PM +00:00Add to Calendar
-
Friday, January 16, 202612:00 to 5:00 pm1/16/2026 12:00:00 PM +00:001/16/2026 5:00:00 PM +00:00Add to Calendar
Home Details
Home Type
- Single Family
Est. Annual Taxes
- $2,025
Year Built
- Built in 2025 | New Construction
Lot Details
- 0.5 Acre Lot
HOA Fees
- $292 Monthly HOA Fees
Parking
- 3 Car Attached Garage
- Side Facing Garage
- Driveway
Home Design
- Colonial Architecture
- Stone Siding
- Concrete Perimeter Foundation
- HardiePlank Type
Interior Spaces
- 4,346 Sq Ft Home
- Property has 2 Levels
- Open Floorplan
- Recessed Lighting
- Formal Dining Room
- Basement Fills Entire Space Under The House
- Laundry on upper level
- Attic
Kitchen
- Eat-In Gourmet Kitchen
- Breakfast Area or Nook
- Butlers Pantry
- Gas Oven or Range
- Six Burner Stove
- Built-In Range
- Range Hood
- Built-In Microwave
- Bosch Dishwasher
- Dishwasher
- Wolf Appliances
- Kitchen Island
- Upgraded Countertops
Flooring
- Wood
- Carpet
- Ceramic Tile
Bedrooms and Bathrooms
- 4 Bedrooms
- En-Suite Bathroom
- Walk-In Closet
- Soaking Tub
- Bathtub with Shower
- Walk-in Shower
Utilities
- Forced Air Heating and Cooling System
- Natural Gas Water Heater
Community Details
- $2,000 Capital Contribution Fee
- Atlee
Map
Home Values in the Area
Average Home Value in this Area
Property History
| Date | Event | Price | List to Sale | Price per Sq Ft |
|---|---|---|---|---|
| 12/30/2025 12/30/25 | Price Changed | $2,491,049 | +0.9% | $573 / Sq Ft |
| 10/22/2025 10/22/25 | Price Changed | $2,469,887 | +2.3% | $568 / Sq Ft |
| 08/08/2025 08/08/25 | Price Changed | $2,413,597 | +2.7% | $555 / Sq Ft |
| 05/28/2025 05/28/25 | For Sale | $2,349,900 | -- | $541 / Sq Ft |
Source: Bright MLS
MLS Number: PACT2097274
- Lot 6 Rose Glenn
- Lot 3 Rose Glenn
- Lot 4 Rose Glenn
- Lot 7 Rose Glenn
- Lot 5 Rose Glenn
- 320 Landsende Rd
- 553 Woodside Ave
- 211 Bella Vista Rd
- 131 Sugartown Rd
- 6 Wingstone Ln
- 404 Dorset Rd
- 2 Ile Dhuyere Unit 2
- 9 Avignon
- 6 Avignon Unit 6
- 2 Sugartown Rd
- 422 S Waterloo Rd
- 26 Waterloo Ave
- 327 Stoney Knoll Lane - Lot 5
- 22 Longwood Dr
- 575 W Valley Rd
- 411 W Conestoga Rd Unit 33
- 411 W Conestoga Rd Unit 27
- 42 Old Lancaster Rd Unit ID1321805P
- 42 Old Lancaster Rd Unit ID1321809P
- 658 Lancaster Ave Unit ID1321810P
- 181 E Conestoga Rd
- 300 Avon Rd
- 343 Sugartown Rd Unit B
- 343 Sugartown Rd Unit A
- 717 W Lancaster Ave Unit ID1321808P
- 717 W Lancaster Ave Unit ID1321807P
- 432 Strafford Ave
- 418 School Ln
- 619 W Lancaster Ave
- 421 Morris Rd
- 420 Morris Rd
- 112 Fairfield Ln Unit 1
- 734 Trephanny Ln
- 123 Gallagher Rd
- 28 Orchard Ln
