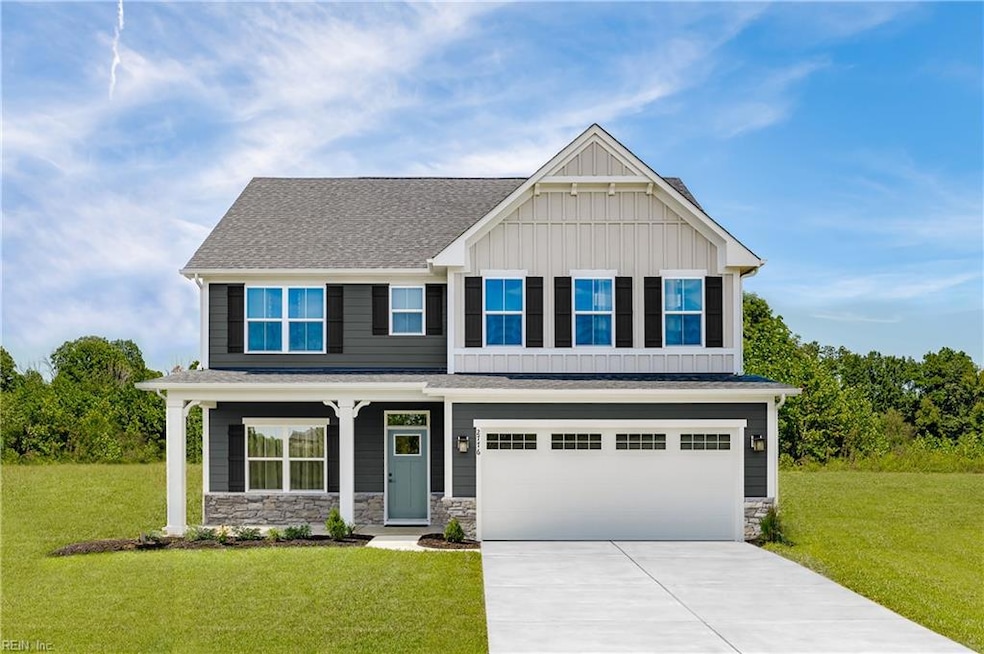PENDING
NEW CONSTRUCTION
Lot 8 Stephens Way Gloucester, VA 23061
Gloucester South NeighborhoodEstimated payment $3,940/month
Total Views
4,860
3
Beds
2.5
Baths
2,756
Sq Ft
$228
Price per Sq Ft
Highlights
- New Construction
- 2.02 Acre Lot
- Craftsman Architecture
- View of Trees or Woods
- National Green Building Certification (NAHB)
- Deck
About This Home
Hudson. SOLD. TBB.
Home Details
Home Type
- Single Family
Year Built
- Built in 2025 | New Construction
Lot Details
- 2.02 Acre Lot
- Wooded Lot
HOA Fees
- $80 Monthly HOA Fees
Home Design
- Craftsman Architecture
- Advanced Framing
- Asphalt Shingled Roof
- Stone Siding
- Vinyl Siding
Interior Spaces
- 2,756 Sq Ft Home
- 2-Story Property
- Entrance Foyer
- Home Office
- Loft
- Utility Closet
- Washer and Dryer Hookup
- Views of Woods
- Crawl Space
- Scuttle Attic Hole
Kitchen
- Breakfast Area or Nook
- Gas Range
- Microwave
- Dishwasher
- ENERGY STAR Qualified Appliances
- Disposal
Flooring
- Engineered Wood
- Carpet
- Laminate
- Ceramic Tile
Bedrooms and Bathrooms
- 3 Bedrooms
- En-Suite Primary Bedroom
- Walk-In Closet
- Dual Vanity Sinks in Primary Bathroom
Parking
- 3 Car Attached Garage
- Garage Door Opener
- Driveway
- Off-Street Parking
Eco-Friendly Details
- National Green Building Certification (NAHB)
- Mechanical Fresh Air
Outdoor Features
- Deck
- Porch
Schools
- Bethel Elementary School
- Peasley Middle School
- Gloucester High School
Utilities
- Central Air
- Heating Available
- Programmable Thermostat
- Well
- Electric Water Heater
- Water Softener
- Septic System
- Cable TV Available
Community Details
- Ryans Run Subdivision
- On-Site Maintenance
Map
Create a Home Valuation Report for This Property
The Home Valuation Report is an in-depth analysis detailing your home's value as well as a comparison with similar homes in the area
Home Values in the Area
Average Home Value in this Area
Property History
| Date | Event | Price | List to Sale | Price per Sq Ft |
|---|---|---|---|---|
| 09/22/2025 09/22/25 | Pending | -- | -- | -- |
| 09/22/2025 09/22/25 | Price Changed | $627,495 | +16.2% | $228 / Sq Ft |
| 09/03/2025 09/03/25 | For Sale | $539,990 | -- | $196 / Sq Ft |
Source: Real Estate Information Network (REIN)
Source: Real Estate Information Network (REIN)
MLS Number: 10600178
Nearby Homes
- Lot 4 Stephens Way
- Lot 3 Stephens Way
- 4805 Stephens Way
- 4783 Stephens Way
- 4871 Stephens Way
- 4152 Hickory Fork Rd
- 6381 Bolling Brook Ln
- 6630 Valley Dr
- 6663 Hickory Fork Rd
- 00 Hickory Fork Rd
- 6288 Jones Creek Dr
- 00 Chestnut Fork Rd
- 6916 Deerfield Ln
- 3346 Hickory Fork Rd
- .51+AC Ark Rd
- 000 Ark Rd
- 1.00AC Clay Bank Rd
- .62AC Clay Bank Rd
- 7056 Hunters Pointe Dr
- 5323 Clay Bank Rd
Your Personal Tour Guide
Ask me questions while you tour the home.

