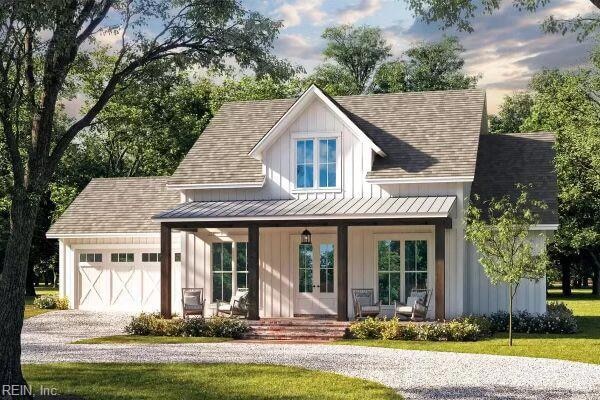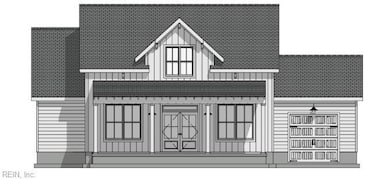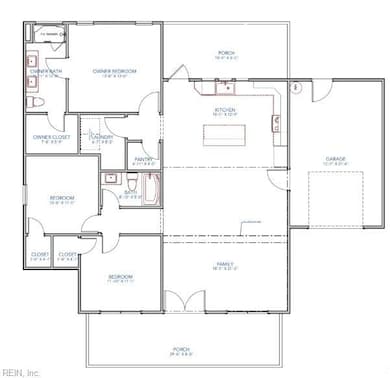Lot 8 Tower Hill Cir Cape Charles, VA 23310
Estimated payment $2,665/month
Highlights
- New Construction
- Corner Lot
- Porch
- Attic
- Cottage
- En-Suite Primary Bedroom
About This Home
Welcome home to The Lynnhaven. This charming 3-bedroom, 2-bath eastern shore cottage offers a spacious open floor plan and inviting one-story layout. Enjoy seamless flow between the living, dining, and kitchen areas—ideal for relaxing or entertaining. Generous porches in the front and back offer the perfect spots to unwind and enjoy the coastal breeze. The primary suite features an en-suite bath, while two additional bedrooms and a second full bath provide comfort for guests or family. Whether you're seeking a full-time home or weekend escape, this cozy cottage offers timeless charm and easy living just minutes from the Cape Charles historic district.
Co-Listing Agent
Sara Seay
Real Broker LLC
Home Details
Home Type
- Single Family
Est. Annual Taxes
- $3,082
Year Built
- Built in 2025 | New Construction
Lot Details
- 0.49 Acre Lot
- Corner Lot
HOA Fees
- $37 Monthly HOA Fees
Parking
- 1 Car Attached Garage
Home Design
- Cottage
- Slab Foundation
- Asphalt Shingled Roof
- Vinyl Siding
Interior Spaces
- 1,482 Sq Ft Home
- 1-Story Property
- Utility Room
- Washer and Dryer Hookup
- Attic
Kitchen
- Electric Range
- Microwave
- Dishwasher
Flooring
- Carpet
- Vinyl
Bedrooms and Bathrooms
- 3 Bedrooms
- En-Suite Primary Bedroom
- 2 Full Bathrooms
- Dual Vanity Sinks in Primary Bathroom
Outdoor Features
- Porch
Schools
- Kiptopeke Elementary School
- Northampton High School
Utilities
- Central Air
- Heat Pump System
- Well
- Electric Water Heater
- Septic System
Community Details
- All Others Area 53 Subdivision
Map
Home Values in the Area
Average Home Value in this Area
Property History
| Date | Event | Price | List to Sale | Price per Sq Ft |
|---|---|---|---|---|
| 04/10/2025 04/10/25 | For Sale | $449,900 | -- | $304 / Sq Ft |
Source: Real Estate Information Network (REIN)
MLS Number: 10577751
- 3231 Tower Hill Cir
- Lot 57 Bunbury Plantation Ct
- 3410 Tower Hill Cir
- 3477 Tower Hill Cir
- 3382 Tower Hill Cir
- 3360 Tower Hill Cir
- Lot 92 Tower Hill Cir
- Lot 39 Tower Hill Cir
- lot 27 Tower Hill Cir
- Lot 11 Tower Hill Cir Unit 11
- Lot 68 Tower Hill Cir
- MM Luce Lunare-Lot 27 Tower Hill Cir
- Lot 12 Tower Hill Cir Unit 12
- 22231 Verlinda Landing S
- 000 Verlinda Landing S Unit 11
- Lot 8 Verlinda Landing S
- MM Alba-Lot08 Verlinda Landing S
- 22278 Verlinda Landing S Unit 17
- Lot 61 Waterson Ct
- 22199 Verlinda Landing S
- 3552 Cherrystone Rd
- 127 Churchill Downs
- 274 Old Course Loop
- 304 Troon Ct
- 320 Randolph Ave
- 219 Mason Ave
- 25487 Lankford Hwy
- 29093 Arlington Rd
- 29106 Lankford Hwy Unit 129
- 29106 Lankford Hwy Unit 143
- 29106 Lankford Hwy Unit 131
- 29106 Lankford Hwy Unit 139
- 29106 Lankford Hwy Unit 125
- 29106 Lankford Hwy Unit 123
- 29106 Lankford Hwy Unit 119
- 29106 Lankford Hwy Unit 121
- 29106 Lankford Hwy Unit 101
- 29106 Lankford Hwy
- 13513 Deerfield Trail
- 9077 Henderson Ln



