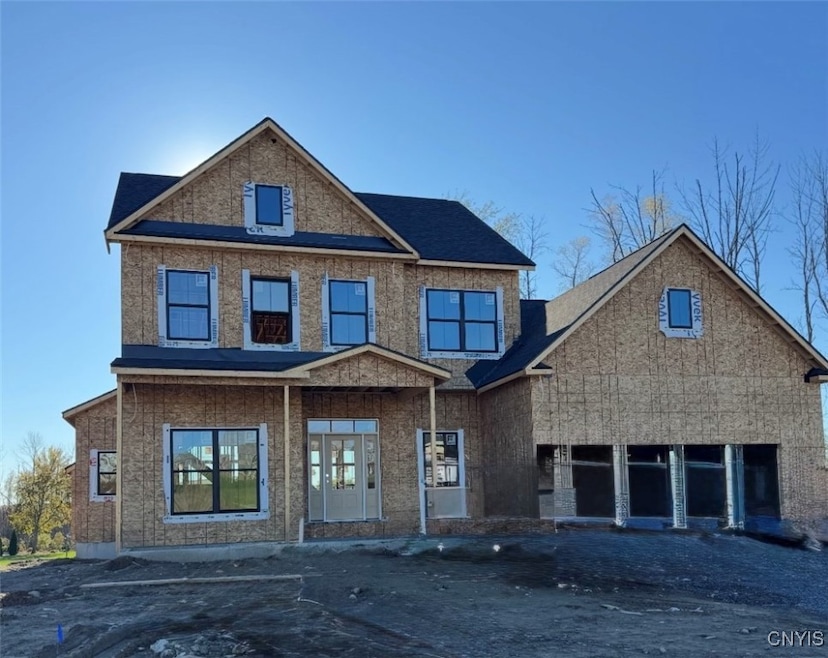Lot 8 Whispering Oaks Lysander, NY 13027
Estimated payment $5,495/month
Highlights
- New Construction
- Wood Flooring
- Great Room
- Colonial Architecture
- 1 Fireplace
- Solid Surface Countertops
About This Home
NEW CONSTRUCTION WITHOUT THE WAIT. This beautiful 3-bedroom, 21⁄2-bath Colonial is to be built by Heritage Homes, a builder known for quality craftsmanship and attention to detail. With so many upgrades included, it’s hard to list them all! The exterior will feature stunning LP siding complemented by black windows, giving this home exceptional curb appeal. Inside, you’ll be greeted by a spacious den with double French doors, and 10-foot ceilings that enhance the open, airy feel. The hardwood floors throughout the first level add warmth and elegance to the space. The gourmet kitchen will include an oversized island, walk-in pantry, and a sun-filled dining nook surrounded by windows and a sliding glass door, that leads to an open deck— the perfect space for morning coffee or casual meals. Upstairs, you’ll find, 9' ceilings, three generously sized bedrooms, each with ample closet space. The primary suite offers a luxurious ensuite bath and a large walk-in closet. A full basement with walk out provides plenty of storage or potential for future finishing. This home is currently under construction, giving you the opportunity to customize finishes and make it your own.
Listing Agent
Listing by Coldwell Banker Prime Prop,Inc Brokerage Phone: 315-622-0161 License #10301200977 Listed on: 10/29/2025

Home Details
Home Type
- Single Family
Lot Details
- 0.43 Acre Lot
- Lot Dimensions are 100x191
- Rectangular Lot
Parking
- 2 Car Attached Garage
- Gravel Driveway
Home Design
- New Construction
- Colonial Architecture
- Block Foundation
- Siding
Interior Spaces
- 2,560 Sq Ft Home
- 2-Story Property
- 1 Fireplace
- Sliding Doors
- Entrance Foyer
- Great Room
- Den
Kitchen
- Eat-In Kitchen
- Walk-In Pantry
- Gas Oven
- Gas Range
- Microwave
- Dishwasher
- Kitchen Island
- Solid Surface Countertops
- Disposal
Flooring
- Wood
- Carpet
- Ceramic Tile
Bedrooms and Bathrooms
- 3 Bedrooms
- En-Suite Primary Bedroom
Laundry
- Laundry Room
- Laundry on main level
Basement
- Walk-Out Basement
- Basement Fills Entire Space Under The House
Outdoor Features
- Open Patio
- Porch
Schools
- Theodore R Durgee Junior High
- Charles W Baker High School
Utilities
- Forced Air Heating and Cooling System
- Heating System Uses Gas
- PEX Plumbing
- Gas Water Heater
- High Speed Internet
- Cable TV Available
Listing and Financial Details
- Assessor Parcel Number New Construction
Map
Home Values in the Area
Average Home Value in this Area
Property History
| Date | Event | Price | List to Sale | Price per Sq Ft |
|---|---|---|---|---|
| 10/29/2025 10/29/25 | For Sale | $879,900 | -- | $344 / Sq Ft |
Source: Central New York Information Services
MLS Number: S1647203
- 8228 Exeter Dr
- Lot 42 (Highland Mea Giddings Trail
- 193 Giddings Trail
- Lot 41 (Highland Mea Giddings Trail
- Lot 54 Giddings (Highland Meadows) Trail
- Lot 56 Highland Mead Giddings Trail
- 2278 Mercer St
- 56 Artillery Ln
- 54 Artillery Ln
- 9468 Oswego Rd
- 126 Smokey Hollow Rd
- 22 Macarthur Rd
- 9470 Oswego Rd
- 8506 Oswego Rd
- 13 Sunset Terrace
- 37 W Oneida St
- 89 1/4 Oswego St
- 89 Oswego St
- 49 Waterfront Dr
- 12 Massey Place
- 11 Charlotte St Unit 4
- 49 Tappan St Unit 3
- 47 Tappan St Unit 1
- 34 Candlewood Gardens
- 111 Pebblewood Ln
- 110 Fobes Island
- 11 Downer St Unit 1
- 1 Aspensprings Dr
- 8927 Center Pointe Dr
- 407 Tuscany Ln
- 3059 Hayfield Ln
- 100 Village Blvd S
- 304 Birchwood Blvd
- 3410 Summers Gate Dr
- 3293 Greenleafe Dr
- 389 Main St Unit 1
- 18 Cherry St Unit D
- 3774 State Route 31
- 3801 Rivers Pointe Way
- 3788 Timber Trail
