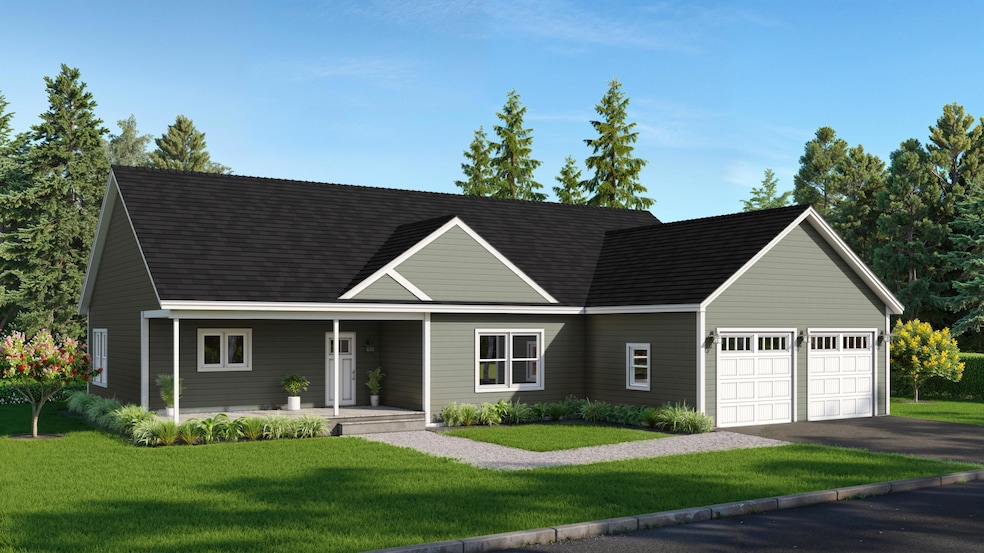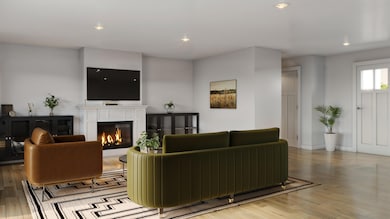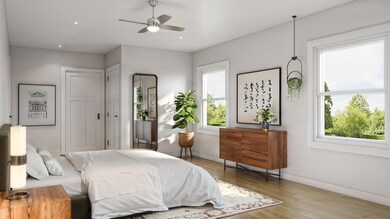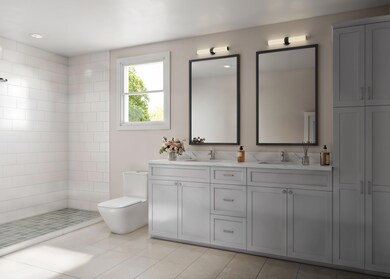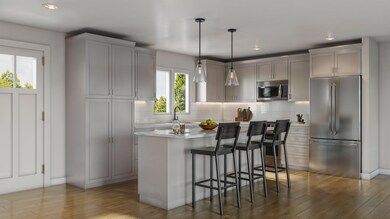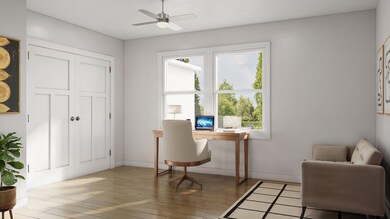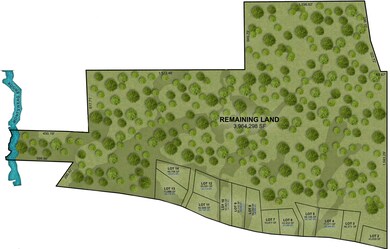Lot 9 Foye Rd Wiscasset, ME 04578
Estimated payment $4,069/month
Highlights
- Scenic Views
- Wooded Lot
- Wood Flooring
- Deck
- Ranch Style House
- Granite Countertops
About This Home
Welcome to Montsweag Woods - Wiscasset's newest and most desirable neighborhood! The Alder is a beautiful ranch style home that offers 3BR/2 BA one floor living at its best. The heart of the home is an open kitchen floor plan featuring pantry cabinets, granite counters and stainless appliances with an island that faces an open dining/ living area with gas fireplace and doors that open onto a back deck. Attached two car garage, generous front porch, and separate laundry space makes this layout complete! Primary suite with generous walk in closet and ensuite bath as well as two additional bedrooms with a second full bathroom. Additional amenities include whole house heat/AC via heat pumps. All John Libby homes offer a selection process at the John Libby showroom where all of the finishes from floors, to counters, hardware and plumbing fixtures are available for you to see and select (see photos in listing!) Very reliable builder with excellent track record and references. Don't miss this opportunity to make ''the prettiest village in Maine'' your home.
Home Details
Home Type
- Single Family
Year Built
- Built in 2024
Lot Details
- 1.31 Acre Lot
- Rural Setting
- Landscaped
- Wooded Lot
- Property is zoned Rural District
Parking
- 2 Car Direct Access Garage
- Automatic Garage Door Opener
- Gravel Driveway
Property Views
- Scenic Vista
- Woods
Home Design
- Home to be built
- Ranch Style House
- Concrete Foundation
- Wood Frame Construction
- Shingle Roof
- Composition Roof
- Vinyl Siding
- Concrete Perimeter Foundation
Interior Spaces
- 1,703 Sq Ft Home
- Gas Fireplace
- Double Pane Windows
- Living Room
- Dining Room
Kitchen
- Gas Range
- Microwave
- Dishwasher
- Granite Countertops
Flooring
- Wood
- Carpet
- Tile
Bedrooms and Bathrooms
- 3 Bedrooms
- En-Suite Primary Bedroom
- Walk-In Closet
- 2 Full Bathrooms
- Bathtub
- Shower Only
Laundry
- Laundry on main level
- Washer and Dryer Hookup
Unfinished Basement
- Basement Fills Entire Space Under The House
- Interior Basement Entry
Outdoor Features
- Deck
- Porch
Utilities
- Cooling Available
- Heating System Uses Propane
- Heat Pump System
- Private Water Source
- High-Efficiency Water Heater
- Private Sewer
Additional Features
- Doors are 32 inches wide or more
- ENERGY STAR/CFL/LED Lights
Community Details
- No Home Owners Association
- The community has rules related to deed restrictions
Listing and Financial Details
- Tax Lot 29
- Assessor Parcel Number FoyeRdWiscasset04578
Map
Home Values in the Area
Average Home Value in this Area
Property History
| Date | Event | Price | List to Sale | Price per Sq Ft |
|---|---|---|---|---|
| 11/11/2025 11/11/25 | For Sale | $649,000 | -- | $381 / Sq Ft |
Source: Maine Listings
MLS Number: 1643247
- Lot 11 Spruce Knoll Rd
- 467 Lowelltown Rd
- Lot 15&40 Gibbs Rd
- 8 Foye Rd
- 10 Foye Rd
- R05-58A W Alna Rd
- 12 Micmac Dr
- Lot # 0 Deer Ridge Rd
- 3 Langdon Rd
- 1051 Gardiner Rd Unit 3
- 583 W Alna Rd
- 18 Churchill St
- 611 W Alna Rd
- 22 Sand Hill Rd
- 105 Old Sheepscot Rd
- 83 Bath Rd
- 40 Old Bath Rd
- 18 High St
- 200 Main St
- 139 Old County Rd
- 335 Bath Rd
- 1619 Alna Rd
- 25 Blueberry Ln
- 41 Hatch St
- 9 Bayview Dr
- 82 Westview Rd
- 3 Pond Rd Unit Downstairs
- 3 Pond Rd Unit Downstairs
- 17 Walker St Unit 2
- 3 Page St Unit 3 Page Street
- 5 Aegis Dr
- 5 Aegis Dr
- 84 Drayton Rd
- 83 Richardson St
- 17 Dickey Ln Unit 17B
- 17 Dickey Ln Unit 17A
- 9 Woodduck Ln Unit 2
- 291 Old Bath Rd
- 39 Eastern Ave
- 236 Ocean Point Rd
