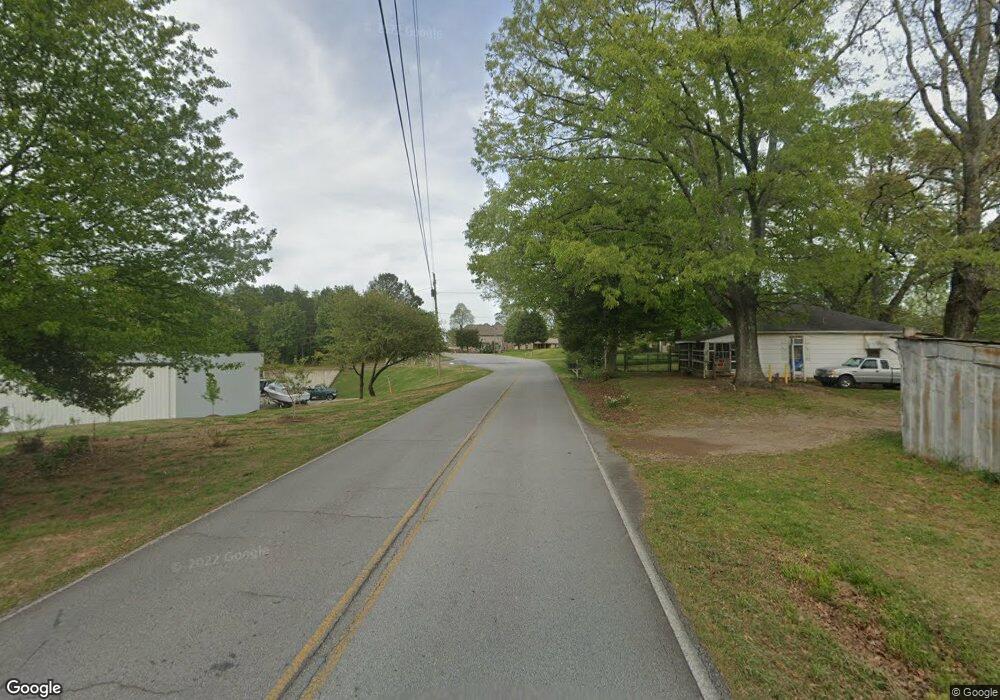Lot 9 Thunder Rd Buford, GA 30518
4
Beds
5
Baths
4,200
Sq Ft
0.76
Acres
About This Home
This home is located at Lot 9 Thunder Rd, Buford, GA 30518. Lot 9 Thunder Rd is a home located in Gwinnett County with nearby schools including Harmony Elementary School, Glenn C. Jones Middle School, and Sugar Hill Christian Academy.
Create a Home Valuation Report for This Property
The Home Valuation Report is an in-depth analysis detailing your home's value as well as a comparison with similar homes in the area
Home Values in the Area
Average Home Value in this Area
Map
Nearby Homes
- 405 Thunder Rd
- 879 Gainesville Hwy
- 403 Thunder Rd
- 450 Thunder Rd
- 452 Thunder Rd
- 454 Thunder Rd
- 170 Slate Dr
- 2938 Pebblebrook Dr
- 5758 Hickory Wood Ln
- 5758 Hickory Wood Ln Unit 336
- 2999 S Waterworks Rd
- 130 Legion Dr
- 4679 Silver Meadow Dr
- 119 Holiday Rd Unit 202
- 119 Holiday Rd Unit 603
- 119 Holiday Rd Unit 1202
- 0 Peachtree Industrial Blvd Unit 7679534
- 3271 Meadow Lily Ct
- 2759 S Waterworks Rd
- 2739 S Waterworks Rd
- Lot 7 Thunder Rd
- Lot 6 Thunder Rd
- Lot 8 Thunder Rd
- Lot 4 Thunder Rd
- Lot 5 Thunder Rd
- Lot 3 Thunder Rd
- Lot 2 Thunder Rd
- Lot 1 Thunder Rd
- 2990 Buford Hwy
- 2990 Buford Hwy
- 400 Thunder Rd
- 4901 Summer Oak Dr Unit 7
- 4901 Summer Oak Dr
- 2970 Buford Hwy
- 3104 Buford Hwy NE
- 2961 Buford Hwy
- 2950 Buford Hwy
- 4878 Manhattan Dr NE
- 4913 Summer Oak Dr Unit C
- 4913 Summer Oak Dr Unit A
