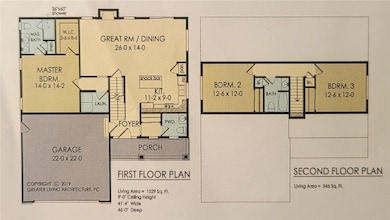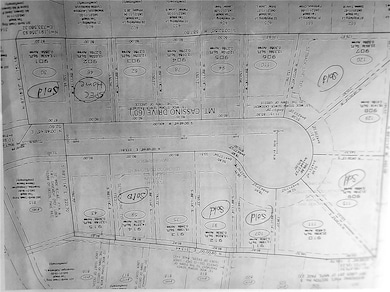
$550,000
- 3 Beds
- 1.5 Baths
- 1,450 Sq Ft
- 760 Beach Ave
- Rochester, NY
Dreaming of owning your own waterfront retreat? Start your mornings with breathtaking sunrises over Lake Ontario. Enjoy lake life—boating, swimming, and fishing—right from your expansive backyard with 73 feet of private shoreline and a sandy beach! Walk to Lakeshore Golf Course or explore the amenities of the upscale Lakeshore Country Club neighborhood. This exceptional waterfront property offers
Andrew Hannan Keller Williams Realty Greater Rochester


