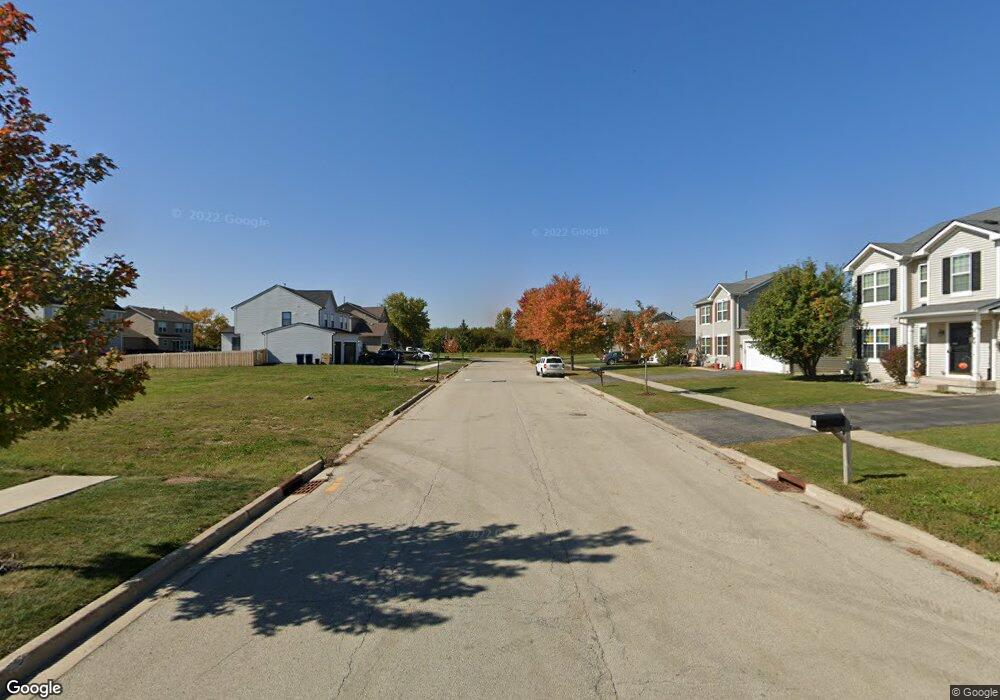Lot B11 Crabapple Ave Cortland, IL 60112
3
Beds
2
Baths
1,902
Sq Ft
6,534
Sq Ft Lot
About This Home
This home is located at Lot B11 Crabapple Ave, Cortland, IL 60112. Lot B11 Crabapple Ave is a home located in DeKalb County with nearby schools including Sycamore High School and St Mary's Catholic School.
Create a Home Valuation Report for This Property
The Home Valuation Report is an in-depth analysis detailing your home's value as well as a comparison with similar homes in the area
Home Values in the Area
Average Home Value in this Area
Tax History Compared to Growth
Map
Nearby Homes
- LOT E7 W Bluebell Ave
- Lot D7 Bluebell
- Lot C7 Crabapple Ave
- 94 Crabapple Ave
- 94 W Crabapple Ave
- 20 W Sandalwood Ave
- 20 Sandalwood Ave
- 37 W Sandalwood Ave
- Lot 2 Stonegate
- 42 W Auburndale Ave
- 437 N Charles St Unit 7
- 353 N Aspen Dr
- 347 N Aspen Dr
- 341 N Aspen Dr
- 335 N Aspen Dr
- 329 N Aspen Dr
- 300 N Aspen Dr
- 86 E Daisy Ave
- 189 E Lark Ave
- 95 Lots Chestnut Grove
- Lot B13 Crabapple Ave
- Lot B12 Crabapple Ave
- Lot B10 Crabapple Ave
- Lot C2 Crabapple Ave
- Lot c3 W Crabapple Ave
- 93 W Crabapple Ave
- 68 W Crabapple Ave
- 73 W Crabapple Ave
- 74 W Crabapple Ave
- 101 W Crabapple Ave
- 109 W Crabapple Ave
- 108 W Crabapple Ave
- 61 W Crabapple Ave
- 51 W Crabapple Ave
- 41 W Crabapple Ave
- 50 W Winterberry Ave
- 64 W Winterberry Ave
- 78 W Winterberry Ave
- 45 W Crabapple Ave
- 674 N Goldenrod St
