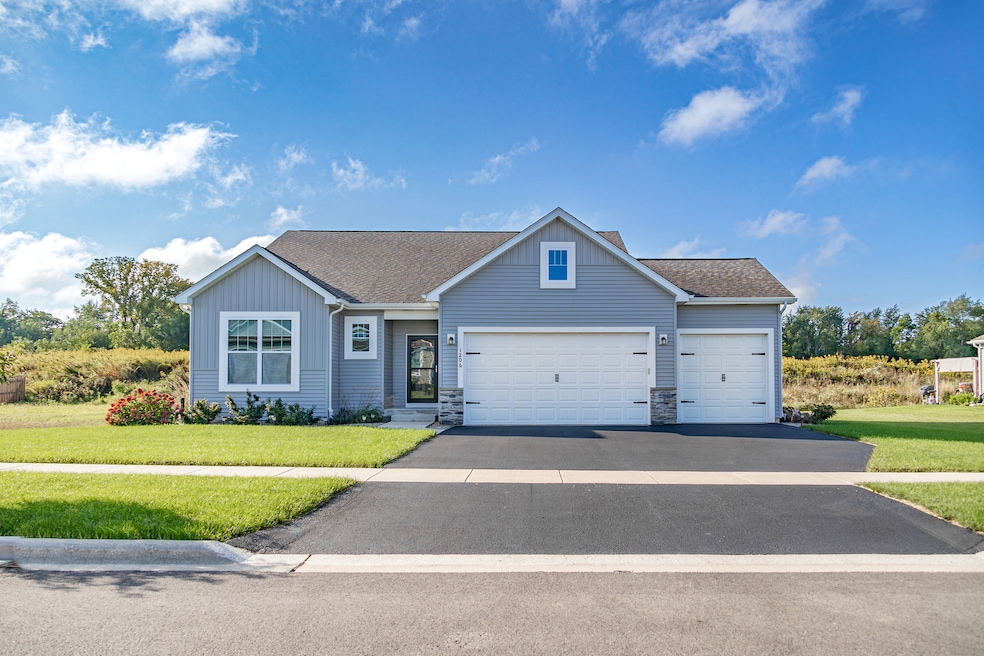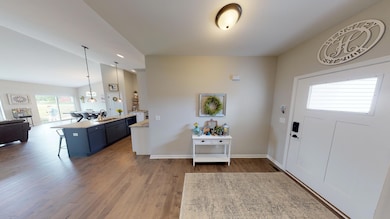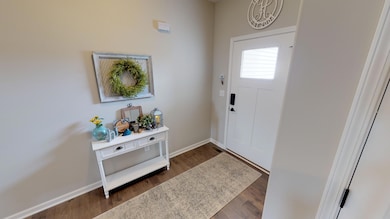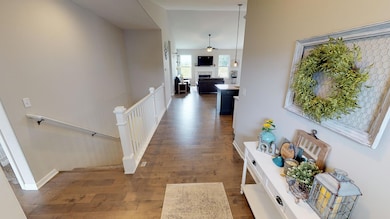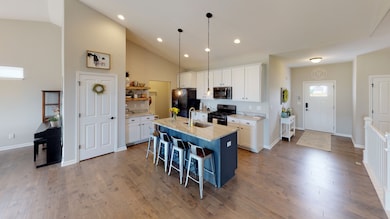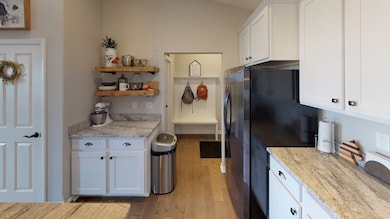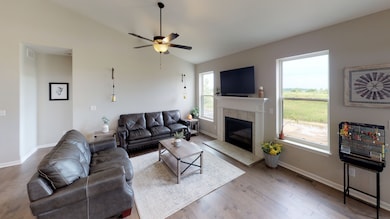Lot B5 W Paw Ave Cortland, IL 60112
Estimated payment $2,297/month
Highlights
- New Construction
- Cathedral Ceiling
- Mud Room
- Ranch Style House
- Granite Countertops
- 5-minute walk to Cortland Tot Lot
About This Home
Proposed new construction. The Westwood plan is perfect for the homeowner looking for a sleek and luxurious spin on the open concept ranch. As you walk through the front door of the Westwood, you'll be greeted by an entryway taking you past two secluded bathrooms that share a bathroom. From there, you'll enter the exposed kitchen with granite countertops and an island that looks out over the great room. This immense great room is complete with cathedral ceiling and optional fireplace, creating a wide-open, yet cozy retreat. Just off the great room, you'll find a master bedroom and a master bath featuring double bowl sinks and tiled shower along with a small fixed window for some more natural light. And if you'll one day find the need to grow, the huge full basement allows for a limitless number or renovation options. Homes built with smart home technology from Honeywell, Schlage and Lutron. Pictures of previously built homes, some with upgrades.
Home Details
Home Type
- Single Family
Year Built
- Built in 2025 | New Construction
Lot Details
- 6,534 Sq Ft Lot
- Lot Dimensions are 65x100
- Paved or Partially Paved Lot
Parking
- 2 Car Garage
Home Design
- Ranch Style House
- Asphalt Roof
- Radon Mitigation System
- Concrete Perimeter Foundation
Interior Spaces
- 1,625 Sq Ft Home
- Cathedral Ceiling
- Ceiling Fan
- Fireplace
- Mud Room
- Family Room
- Combination Dining and Living Room
- Carbon Monoxide Detectors
Kitchen
- Range
- Microwave
- Dishwasher
- Granite Countertops
Flooring
- Carpet
- Vinyl
Bedrooms and Bathrooms
- 3 Bedrooms
- 3 Potential Bedrooms
- Walk-In Closet
- Bathroom on Main Level
- 2 Full Bathrooms
Laundry
- Laundry Room
- Gas Dryer Hookup
Basement
- Basement Fills Entire Space Under The House
- Sump Pump
Accessible Home Design
- Accessibility Features
- Doors swing in
- Doors with lever handles
Utilities
- Forced Air Heating and Cooling System
- Heating System Uses Natural Gas
Community Details
- Natures Crossing Subdivision, Westwood Floorplan
Map
Home Values in the Area
Average Home Value in this Area
Property History
| Date | Event | Price | List to Sale | Price per Sq Ft |
|---|---|---|---|---|
| 10/01/2025 10/01/25 | Price Changed | $366,990 | +2.8% | $226 / Sq Ft |
| 07/29/2025 07/29/25 | For Sale | $356,990 | -- | $220 / Sq Ft |
Source: Midwest Real Estate Data (MRED)
MLS Number: 12433116
- Lot B6 W Paw Ave
- 95 Lots Chestnut Grove
- 300 N Aspen Dr
- Hickory Ranch Plan at Richland Trails
- Lincoln Plan at Richland Trails
- Basswood Ranch Plan at Richland Trails
- Berquist Plan at Richland Trails
- Willa Plan at Richland Trails
- Greenfield Ranch Plan at Richland Trails
- 86 E Daisy Ave
- 329 N Aspen Dr
- 335 N Aspen Dr
- 341 N Aspen Dr
- 347 N Aspen Dr
- 353 N Aspen Dr
- 167 W Carol Ave
- 437 N Charles St Unit 7
- 42 W Auburndale Ave
- 67 S Somonauk Rd
- 233 Judy Ln
- 230 Mcmillan Ct
- 555 N Strack St Unit 202
- 1600 N 14th St
- 2675 Sycamore Rd
- 325 N 7th St
- 1641 Park Ave
- 410 N 4th St Unit 410
- 408 Oak St
- 200 S 4th St
- 132 N 3rd St
- 132 N 3rd St
- 124 E Lincoln Hwy
- 336 College Ave Unit 1W
- 509 Haish Blvd
- 204 Home St Unit 2nd floor apartment
- 688 Fox Hollow
- 825 Albert Ave
- 728 Dekalb Ave Unit 1
- 326 S Walnut St Unit UPPER
- 615-617 Lucinda Ave
