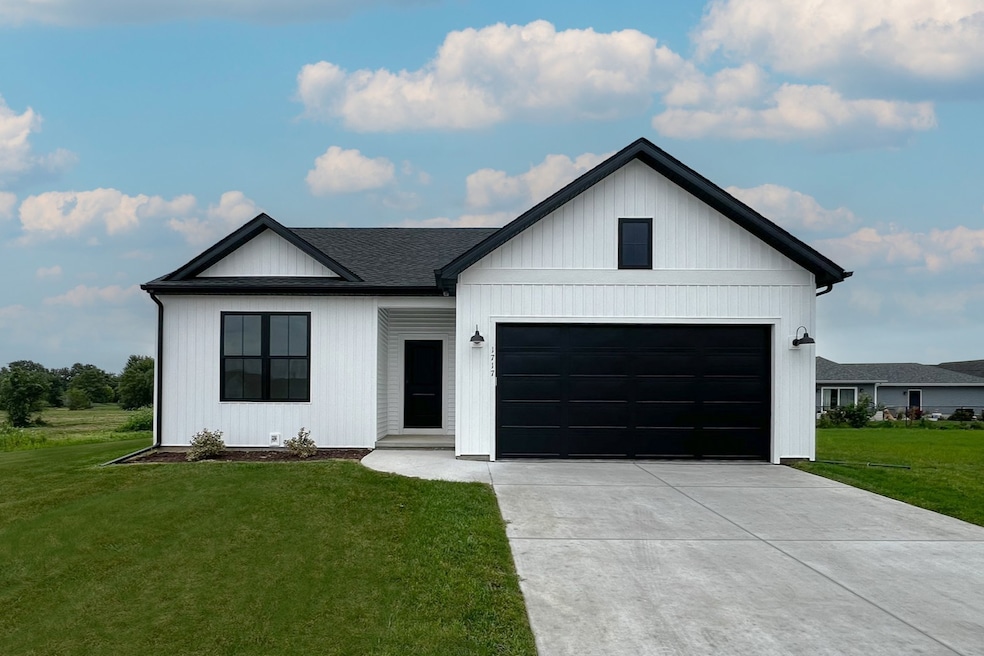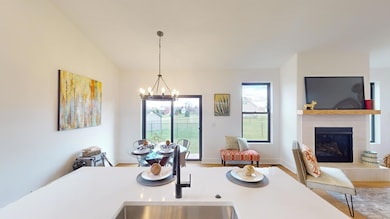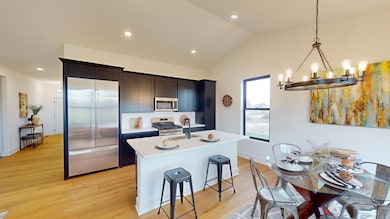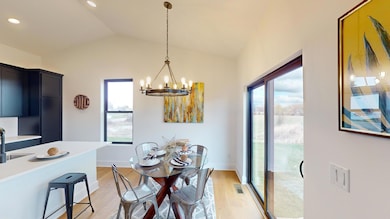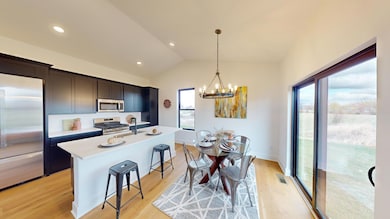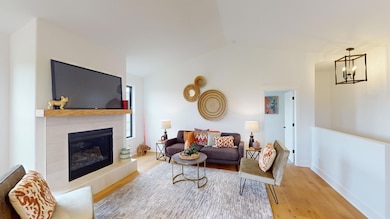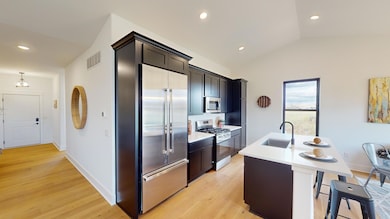Lot B6 W Paw Ave Cortland, IL 60112
Estimated payment $2,192/month
Highlights
- New Construction
- Cathedral Ceiling
- Walk-In Closet
- Ranch Style House
- Mud Room
- 5-minute walk to Cortland Tot Lot
About This Home
Proposed New Construction. The Lincoln plan has the right amount of space with plenty of room to grow in the full basement. Open floor plan with cathedral ceilings in the great room that is open to the kitchen with added pantry cabinet for even more storage in the kitchen. Master suite with a large master shower accented by the transom window above for natural light in this space. Laundry and mudroom off the oversized garage with 8' tall overhead doors and 10' ceiling height. 2x6 exterior walls, zip wall weather barrier system and much more go into the quality construction materials and methods used to give you a great home. Homes built with smart home technology from Schlage, Chamberlain, and Honeywell. Pictures include some of previously built homes to showcase the finishes, some include upgraded features.
Home Details
Home Type
- Single Family
Year Built
- Built in 2025 | New Construction
Lot Details
- 6,534 Sq Ft Lot
- Lot Dimensions are 65x100
- Paved or Partially Paved Lot
Parking
- 2 Car Garage
Home Design
- Ranch Style House
- Asphalt Roof
- Radon Mitigation System
- Concrete Perimeter Foundation
Interior Spaces
- 1,387 Sq Ft Home
- Cathedral Ceiling
- Ceiling Fan
- Mud Room
- Family Room
- Living Room
- Combination Kitchen and Dining Room
- Carbon Monoxide Detectors
- Laundry Room
Kitchen
- Range
- Microwave
- Dishwasher
Flooring
- Carpet
- Vinyl
Bedrooms and Bathrooms
- 3 Bedrooms
- 3 Potential Bedrooms
- Walk-In Closet
- Bathroom on Main Level
- 2 Full Bathrooms
Basement
- Basement Fills Entire Space Under The House
- Sump Pump
Accessible Home Design
- Accessibility Features
- Doors swing in
- Doors with lever handles
Utilities
- Forced Air Heating and Cooling System
- Heating System Uses Natural Gas
Community Details
- Natures Crossing Subdivision, Lincoln Floorplan
Map
Home Values in the Area
Average Home Value in this Area
Property History
| Date | Event | Price | List to Sale | Price per Sq Ft |
|---|---|---|---|---|
| 11/15/2025 11/15/25 | Price Changed | $349,990 | +2.9% | $252 / Sq Ft |
| 10/01/2025 10/01/25 | Price Changed | $339,990 | +3.0% | $245 / Sq Ft |
| 07/29/2025 07/29/25 | For Sale | $329,990 | -- | $238 / Sq Ft |
Source: Midwest Real Estate Data (MRED)
MLS Number: 12432536
- Lot B5 W Paw Ave
- 95 Lots Chestnut Grove
- 300 N Aspen Dr
- Hickory Ranch Plan at Richland Trails
- Lincoln Plan at Richland Trails
- Basswood Ranch Plan at Richland Trails
- Berquist Plan at Richland Trails
- Willa Plan at Richland Trails
- Greenfield Ranch Plan at Richland Trails
- 86 E Daisy Ave
- 329 N Aspen Dr
- 335 N Aspen Dr
- 341 N Aspen Dr
- 347 N Aspen Dr
- 353 N Aspen Dr
- 42 W Auburndale Ave
- 233 Judy Ln
- 94 W Crabapple Ave
- Lot C7 Crabapple Ave
- Lot A16 Llanos St
- 230 Mcmillan Ct
- 94 W Elm Ave
- 555 N Strack St Unit 202
- 1600 N 14th St
- 2675 Sycamore Rd
- 325 N 7th St
- 1641 Park Ave
- 410 N 4th St Unit 410
- 410 N 4th St Unit 410
- 408 Oak St
- 200 S 4th St
- 132 N 3rd St
- 132 N 3rd St
- 124 E Lincoln Hwy
- 618 Leonard Ave Unit Upper
- 688 Fox Hollow
- 825 Albert Ave
- 728 Dekalb Ave Unit 1
- 326 S Walnut St Unit UPPER
- 615-617 Lucinda Ave
