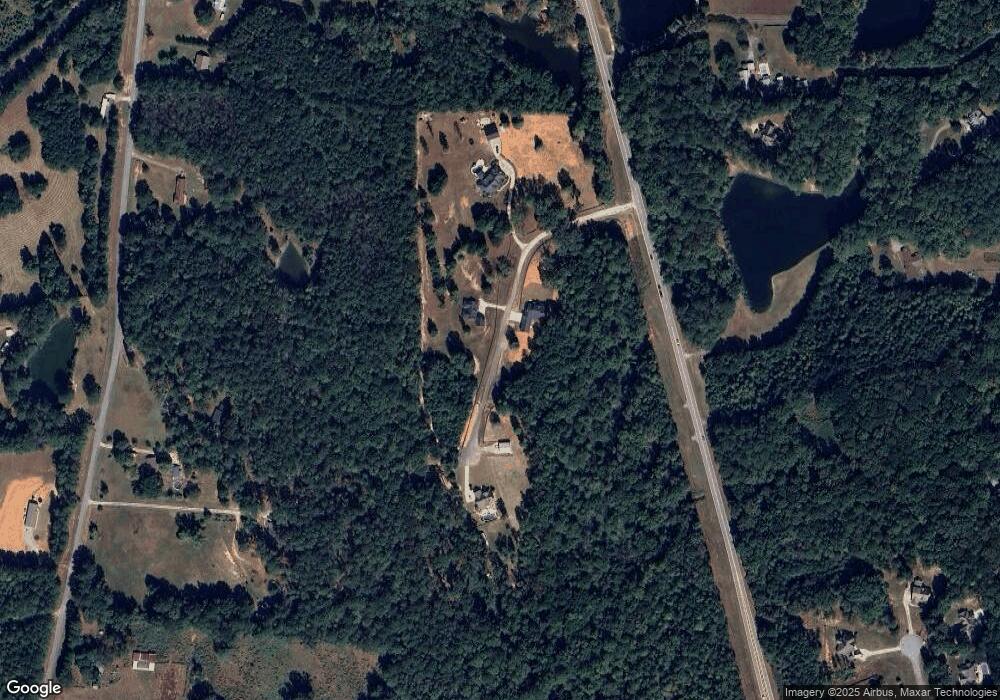LOT C Montannas Way Moreland, GA 30259
5
Beds
5
Baths
3,658
Sq Ft
10
Acres
About This Home
This home is located at LOT C Montannas Way, Moreland, GA 30259. LOT C Montannas Way is a home located in Coweta County with nearby schools including Moreland Elementary School, Smokey Road Middle School, and Newnan High School.
Create a Home Valuation Report for This Property
The Home Valuation Report is an in-depth analysis detailing your home's value as well as a comparison with similar homes in the area
Home Values in the Area
Average Home Value in this Area
Tax History Compared to Growth
Map
Nearby Homes
- 276 Lee Thompson Rd
- 223 Donald Lamb Rd
- 120 Bexton Rd
- 0 Lamb Rd Unit 10571369
- 79 Lamb Rd
- 296 Deer Creek Run Unit LOT 11
- 110 Moreland Oaks Dr
- LOT 1 Haynes Rd
- 04 Bears Bend
- 230 Haynes Rd
- 4282 S Highway 29
- 3486 S Highway 29
- 114 Dingler Rd
- 485 Polk Rd
- 188 Ball St
- 17 Saint Charles Place
- 8 Cameron St
- 121 Meadowbrook Ln
- 145 E Camp St
- 110 Meadowbrook Ln
- 47 Montanas Way
- 0 Highway 27 S Unit LOT C 7209650
- 0 Montanas Way Unit 8229423
- 0 Montanas Way Unit 7579105
- 0 Montanas Way Unit 20135203
- 0 Montanas Way Unit C 8833014
- 0 Montanas Way Unit C 8715152
- 0 Montanas Way Unit C 8705994
- 0 Montanas Way Unit C 8675990
- 0 Montanas Way Unit C 8617483
- 0 Montanas Way Unit C 8556616
- 0 Montanas Way Unit C 8544844
- 4044 S Highway 27
- 288 Lee Thompson Rd
- 4018 S Highway 27
- 328 Lee Thompson Rd
- 328 Lee Thompson Rd Unit 10.36+/- Acres
- 184 Lee Thompson Rd
- 134 Bexley Rd
- 132 Bexley Rd
