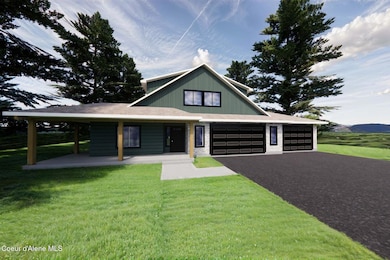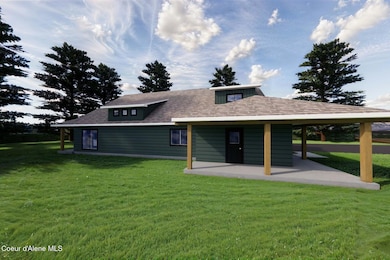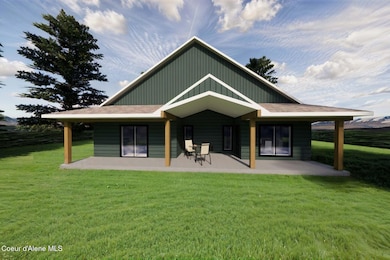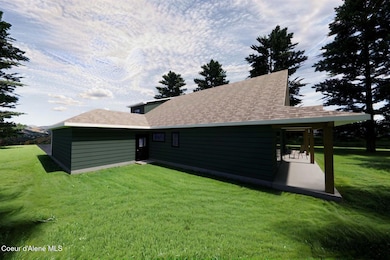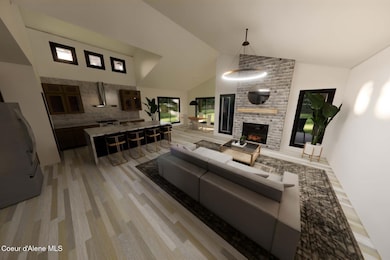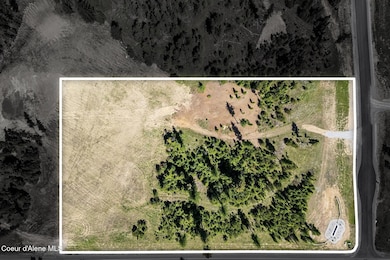Estimated payment $7,212/month
Highlights
- Craftsman Architecture
- Mountain View
- Vaulted Ceiling
- Timberlake Senior High School Rated 9+
- Wooded Lot
- Lawn
About This Home
Experience Idaho living at its finest in this 'to be built' home, located in the prestigious Estates at Farragut in Athol, ID. Situated on a private, wooded 5-acre parcel, this beautifully crafted residence blends luxury, comfort, and modern design. The thoughtfully designed floor plan features high-end finishes, expansive living spaces, and seamless indoor-outdoor flow. Enjoy vaulted ceilings, a gourmet kitchen, spa-like primary suite, and a spacious 3-car garage—perfect for North Idaho lifestyles. Surrounded by natural beauty and just minutes from Farragut State Park, Lake Pend Oreille, and convenient highway access to Coeur d'Alene or Sandpoint. Embrace the peace, privacy, and upscale rural charm this estate community offers.
Listing Agent
Tomlinson Sotheby's International Realty (Idaho) License #SP38831 Listed on: 06/25/2025

Home Details
Home Type
- Single Family
Est. Annual Taxes
- $1,033
Year Built
- Built in 2025
Lot Details
- 5.35 Acre Lot
- Open Space
- Level Lot
- Open Lot
- Wooded Lot
- Lawn
- Property is zoned RR, RR
HOA Fees
- $45 Monthly HOA Fees
Parking
- Attached Garage
Property Views
- Mountain
- Territorial
Home Design
- Craftsman Architecture
- Concrete Foundation
- Frame Construction
- Shingle Roof
- Composition Roof
Interior Spaces
- 2,655 Sq Ft Home
- 1-Story Property
- Vaulted Ceiling
- Gas Fireplace
- Luxury Vinyl Plank Tile Flooring
- Crawl Space
- Electric Dryer Hookup
Kitchen
- Walk-In Pantry
- Gas Oven or Range
- Microwave
- Dishwasher
- Kitchen Island
- Disposal
Bedrooms and Bathrooms
- 3 Main Level Bedrooms
- 3 Bathrooms
Outdoor Features
- Covered Deck
- Covered Patio or Porch
Utilities
- Heating System Uses Natural Gas
- Gas Available
- Well
- Septic System
Community Details
- Estates At Farragut Association
- Built by SafeHaven Homes
- Estates At Farragut Subdivision
Listing and Financial Details
- Assessor Parcel Number 0L8190020100
Map
Home Values in the Area
Average Home Value in this Area
Property History
| Date | Event | Price | List to Sale | Price per Sq Ft |
|---|---|---|---|---|
| 07/29/2025 07/29/25 | Price Changed | $1,350,000 | -10.0% | $508 / Sq Ft |
| 06/25/2025 06/25/25 | For Sale | $1,500,000 | -- | $565 / Sq Ft |
Source: Coeur d'Alene Multiple Listing Service
MLS Number: 25-6584
- L13B1 N Leonard Loop
- Lot 16 N Leonard Loop
- L27B1 E Howard Rd
- DB Lot 11 Blk 1 Leonard Loop
- L28B1 E Howard Rd
- NNA Forsgren Lane Lot 2
- 30492 N Stampede Rd
- 30134 N Stampede Rd
- 10050 E Duce Rd
- 10570 E Far Cry Rd
- Lot 10 E Riley Loop
- 3 Ellington Ct
- NNA Arden
- 8 Ellington Ct
- 4 Ellington Ct
- NNA E Lewellen Creek ( North 10 ) Rd
- NNA E Lewellen Creek (North 10)
- 8599 E Apache Trail
- NNA E Lewellen Creek (South 10)
- NNA N Lewellen Creek (South 10) Rd
- 5923 Massachusetts St
- 13336 N Telluride Loop
- 574 W Mogul Loop
- 25 E Maryanna Ln
- 7032 W Heritage St
- 6688 W Santa fe St
- 6919 W Silverado St
- 13229 N Saloon St
- 12806 N Railway Ave
- 14853 N Nixon Loop
- 2598 W Broadmoore Dr
- 7534 N Culture Way
- 1586 W Switchgrass Ln
- 4163 W Dunkirk Ave
- 8661 W Seed Ave
- 12531 N Kenosha Ln
- 1681 W Pampas Ln
- 2001 W Voltaire Way
- 4010 W Trafford Ln
- 3041 W Pascal Dr

