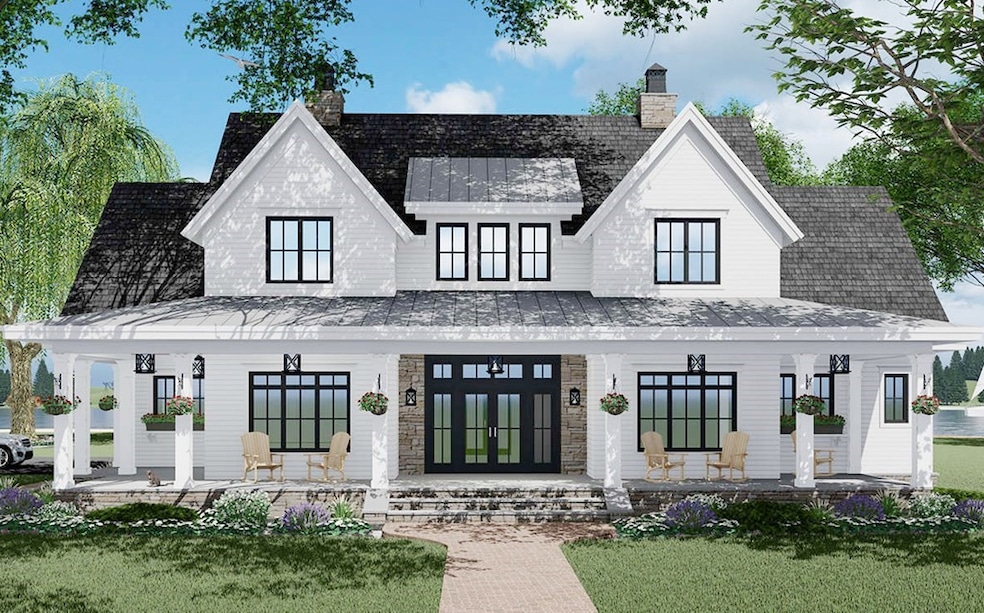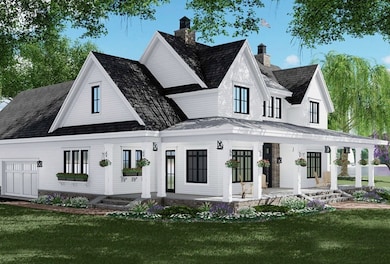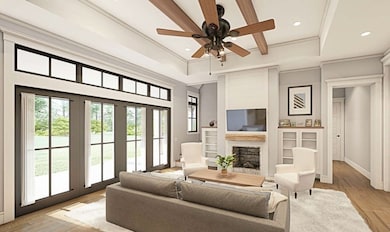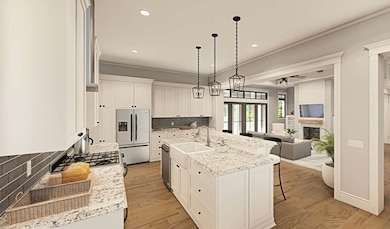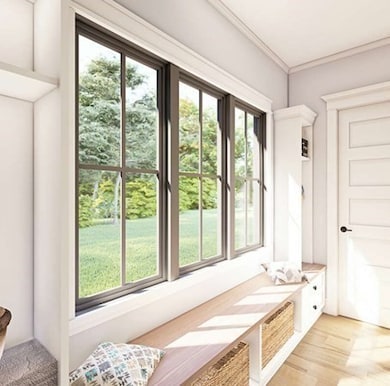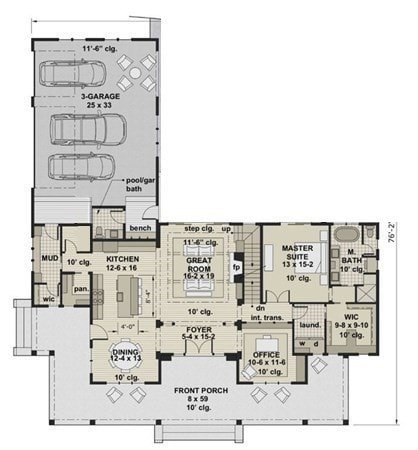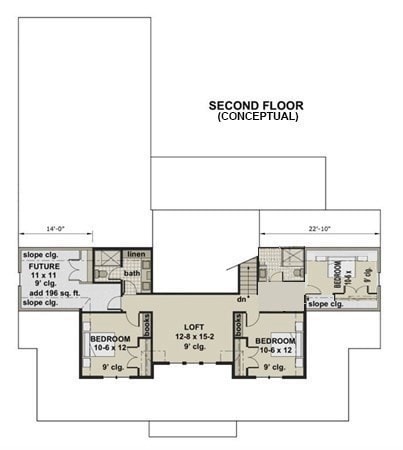LOTA Commodore Ln Falmouth, MA 02536
Estimated payment $15,363/month
Highlights
- New Construction
- 0.89 Acre Lot
- Wood Flooring
- Morse Pond School Rated A-
- Open Floorplan
- Main Floor Primary Bedroom
About This Home
A stunning new construction home will soon grace the address of Lot A Commodore Lane in Falmouth. This upcoming property promises a perfect blend of modern living and serenity in a picturesque 4 bed, 3 full and 1 half bath layout. Bright and sunny living room with hardwood floors and a cozy fireplace. The kitchen will boast modern amenities and ample cabinet space for all your culinary needs. Private backyard perfect for summer BBQs, or for gardening and outdoor play. This sought-after Falmouth location ensures easy access to downtown Falmouth with the public beach only a half mile away. Don't miss the opportunity to make this new construction property your own. Stay tuned for updates and schedule a showing to view this charming property. *MLS images are conceptual and subject to change.
Home Details
Home Type
- Single Family
Year Built
- New Construction
Lot Details
- 0.89 Acre Lot
- Property fronts a private road
- Fenced
- Level Lot
- Property is zoned RB
Parking
- 3 Car Attached Garage
- Driveway
- Open Parking
- Off-Street Parking
Home Design
- Home to be built
- Farmhouse Style Home
- Frame Construction
- Shingle Roof
- Concrete Perimeter Foundation
Interior Spaces
- 3,400 Sq Ft Home
- Open Floorplan
- Insulated Windows
- Insulated Doors
- Living Room with Fireplace
- Home Office
- Loft
- Unfinished Basement
Kitchen
- Oven
- Range with Range Hood
- Freezer
- Dishwasher
Flooring
- Wood
- Ceramic Tile
Bedrooms and Bathrooms
- 4 Bedrooms
- Primary Bedroom on Main
- Walk-In Closet
- Double Vanity
- Soaking Tub
- Separate Shower
- Linen Closet In Bathroom
Laundry
- Laundry on main level
- Dryer
- Washer
Utilities
- Central Heating and Cooling System
- 2 Cooling Zones
- 2 Heating Zones
- Heating System Uses Natural Gas
- 200+ Amp Service
- Gas Water Heater
- Private Sewer
Additional Features
- Energy-Efficient Thermostat
- Porch
Community Details
- No Home Owners Association
Map
Home Values in the Area
Average Home Value in this Area
Property History
| Date | Event | Price | List to Sale | Price per Sq Ft |
|---|---|---|---|---|
| 09/12/2025 09/12/25 | For Sale | $2,450,000 | -- | $721 / Sq Ft |
Source: MLS Property Information Network (MLS PIN)
MLS Number: 73430183
- 473 Davisville Rd
- 21 Captain Davis Ln
- 472 & 474 Davisville Rd
- 37 Seashell Ln
- 52 Bacon Farm Rd
- 21 Kilmer Rd
- Lot 2 Pine Grove Ave
- 58 Striper Ln
- 224 Menauhant Rd
- 214 Menauhant Rd
- 16 Edgewood Dr
- 23 N Bournes Pond Rd
- 23 N Bournes Pond Rd
- 30 Weatherglass Ln
- 53 Eel River Rd
- 69 Reynolds St
- 231 Great Bay St
- 9 Theroux Dr
- 65 Cypress St
- 0 Tobey Ln
- 65 Paola Dr
- 65 St Marks Rd
- 235 Edgewater Dr W
- 3 Worcester Ave
- 42 Meadow View Dr
- 556 Main St
- 87 Seapit Rd Unit Rd
- 5 Bailey Dr
- 495 Sandwich Rd
- 176 Palmer Ave Unit 4
- 556 Carriage Shop Rd
- 4 Debbie Ln
- 19 Rolling Acres Ln
- 23 Katy Hatchs Rd
- 185 Monhegan Rd Unit Main house
- 135 Oyster Pond Rd
- 93 Twin Hill Rd Unit 2
- 94 Doran Dr Unit n/a
- 94 Doran Dr
- 5 Redgate Ln
