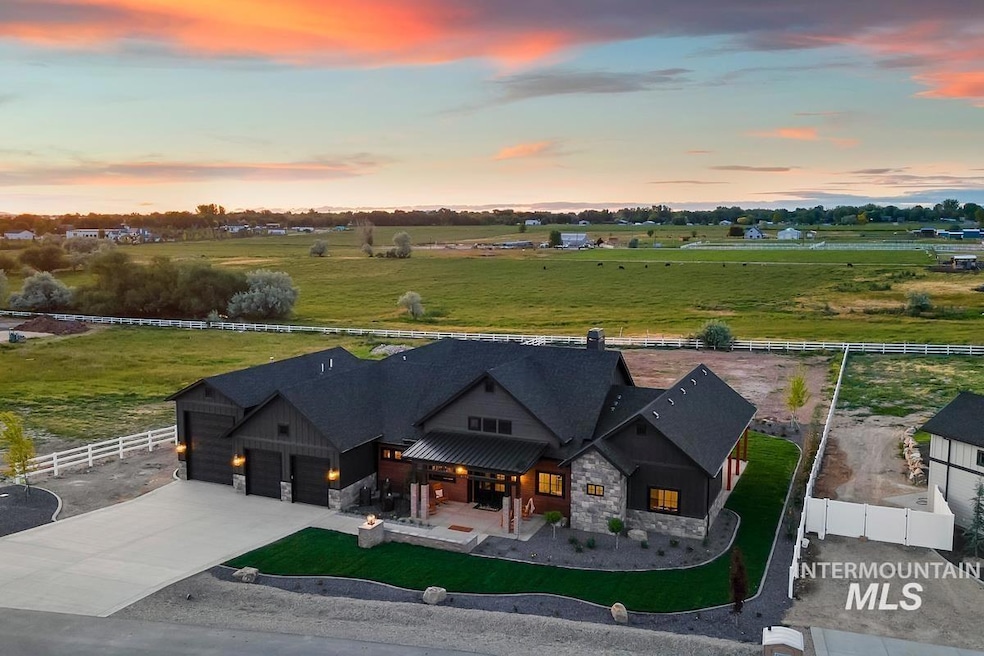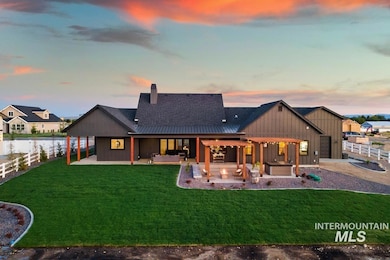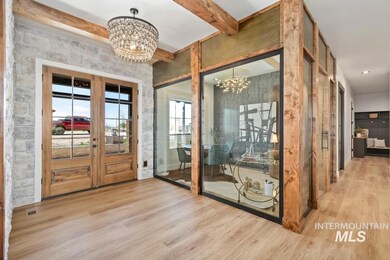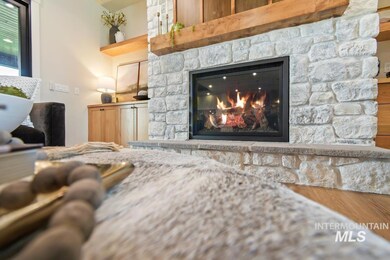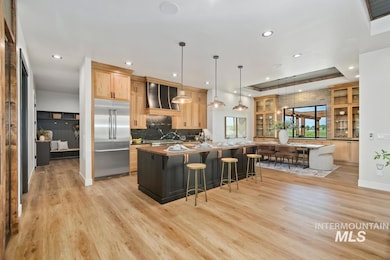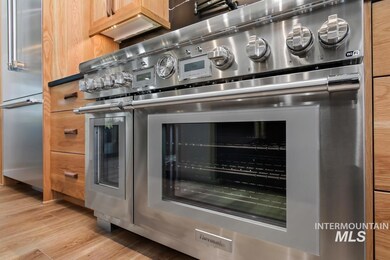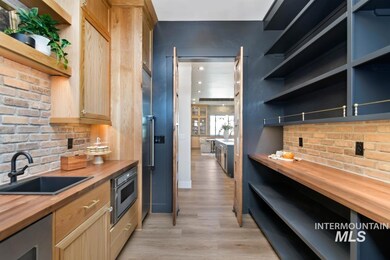Lots 3 & 4 Singing Springs Way Garden Valley, ID 83622
Estimated payment $10,705/month
Highlights
- New Construction
- Two Primary Bedrooms
- Maid or Guest Quarters
- RV Access or Parking
- Waterfront
- Wood Burning Stove
About This Home
Gorgeous To-Be-Built Single-Level Home with Mountain Views & Waterfront Setting Experience luxury living in this stunning single-level home to be built on a premium waterfront lot with breathtaking mountain views. Designed to impress, this home will feature soaring ceilings with exposed wood beams, creating a sense of rustic elegance and spaciousness. Thoughtfully crafted with custom high-end finishes throughout, every detail will reflect exceptional quality and timeless design. Enjoy seamless indoor-outdoor living, expansive windows that frame the serene surroundings, and a layout that blends comfort with sophistication. A rare opportunity to own a truly special property in an unmatched setting. Huge garage with RV bay for all your mountain home toys!
Listing Agent
Better Homes & Gardens 43North Brokerage Phone: 208-381-8000 Listed on: 05/23/2025

Home Details
Home Type
- Single Family
Year Built
- Built in 2025 | New Construction
Lot Details
- 0.66 Acre Lot
- Waterfront
- Property fronts a private road
HOA Fees
- $90 Monthly HOA Fees
Parking
- 4 Car Attached Garage
- Driveway
- Open Parking
- RV Access or Parking
Home Design
- Frame Construction
- Architectural Shingle Roof
- Composition Roof
- HardiePlank Type
- Stone
Interior Spaces
- 3,157 Sq Ft Home
- 1-Story Property
- 2 Fireplaces
- Wood Burning Stove
- Great Room
- Den
- Crawl Space
- Property Views
Kitchen
- Breakfast Bar
- Built-In Double Oven
- Built-In Range
- Microwave
- Dishwasher
- Kitchen Island
- Granite Countertops
- Disposal
Flooring
- Carpet
- Tile
Bedrooms and Bathrooms
- 4 Main Level Bedrooms
- Double Master Bedroom
- Split Bedroom Floorplan
- En-Suite Primary Bedroom
- Walk-In Closet
- Maid or Guest Quarters
- 4 Bathrooms
- Double Vanity
Outdoor Features
- Covered Patio or Porch
Schools
- Garden Vly Elementary School
- Garden Valley Middle School
- Garden Valley High School
Utilities
- Forced Air Heating and Cooling System
- Wood Insert Heater
- Electric Water Heater
- Septic Tank
- Cable TV Available
Community Details
- Built by Bachman Custom Homes
Listing and Financial Details
- Assessor Parcel Number RP002150090030 & RP002150090040
Map
Home Values in the Area
Average Home Value in this Area
Property History
| Date | Event | Price | List to Sale | Price per Sq Ft |
|---|---|---|---|---|
| 05/23/2025 05/23/25 | For Sale | $1,699,900 | -- | $538 / Sq Ft |
Source: Intermountain MLS
MLS Number: 98948391
- 42 Singing Spring Way
- Block 7 Lot 20 Singing Springs Way
- 0 Blk 9 Lot 30 Whitewater Way Unit 98959976
- 0 Blk 9 Lot 29 Whitewater Way Unit 98959988
- 0 Blk 9 Lot 28 Whitewater Way Unit 98959987
- 35 Wapiti Ct
- 0 Blk 10 Lot 14 Whitewater Way Unit 98959960
- Blk 7 Lot 51 Wapiti Ct
- TBD Lot 17 Blk 7 Singing Stream Way
- Lot 8 Blk 8 Wapiti Ct
- 0 Blk 9 Lot 27 Whitewater Way Unit 98959986
- 0 Blk 10 Lot 13 Whitewater Way
- 0 Blk 9 Lot 26 Whitewater Way Unit 98959985
- 0 Blk 10 Lot 12 Whitewater Way Unit 98959964
- Lot 7 Blk 8 Wapiti Ct
- 0 Blk 8 Lot 23 Wapiti Ct Unit 98959120
- 7 Singing Springs Way
- 0 Blk 9 Lot 25 Whitewater Way Unit 98959983
- 0 Blk 10 Lot 11 Whitewater Way Unit 98959965
- 0 Blk 8 Lot 22 Wapiti Ct
