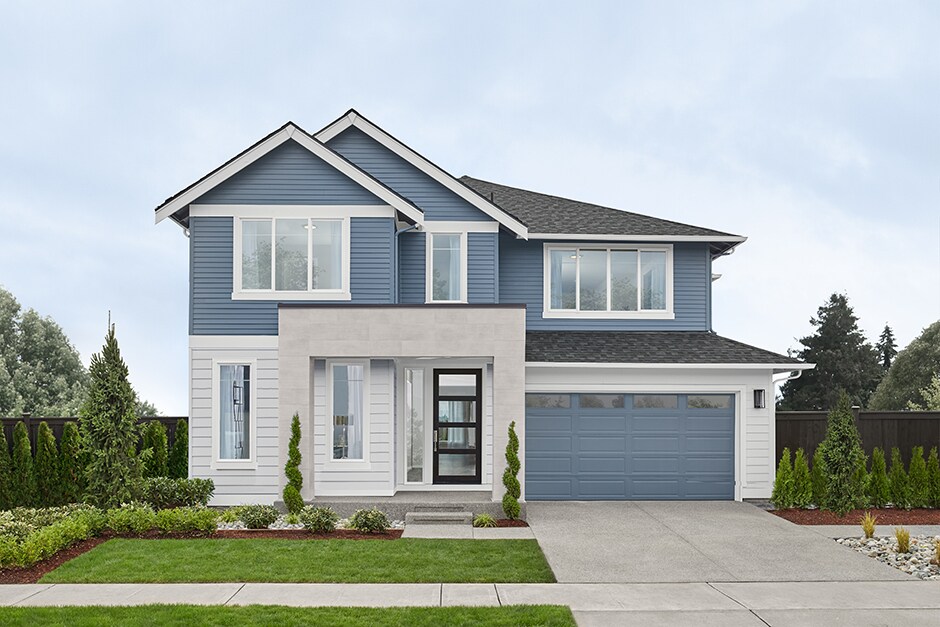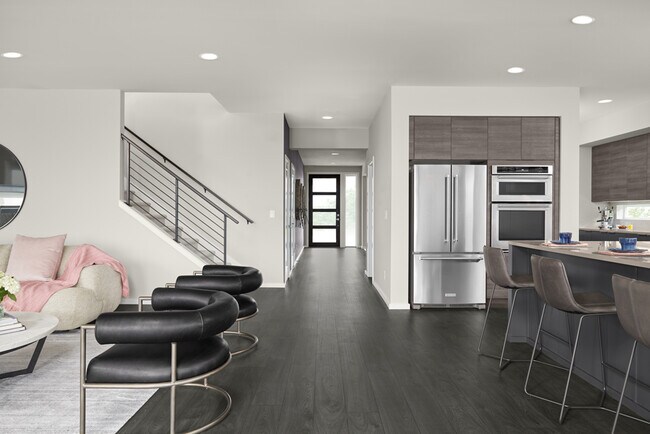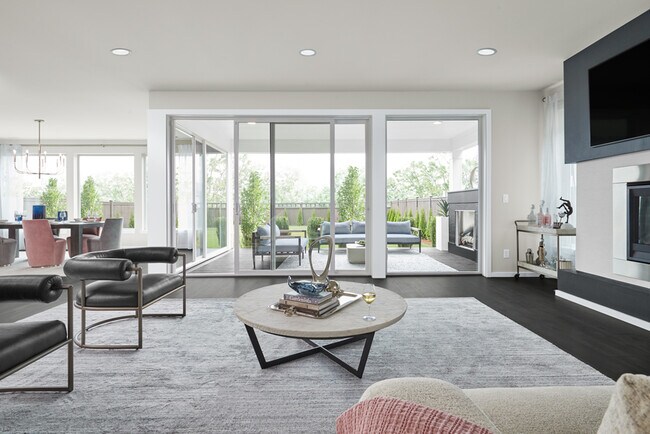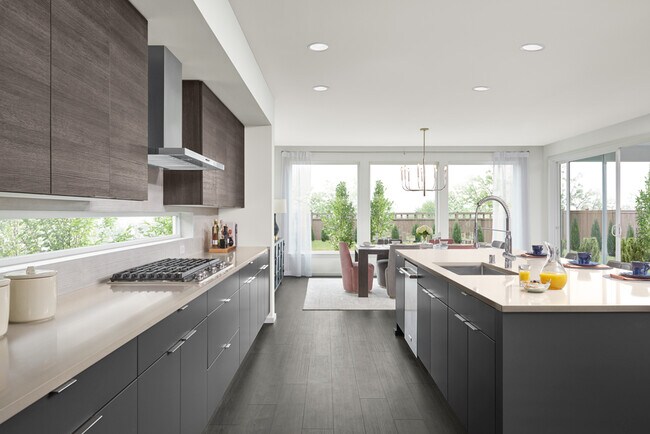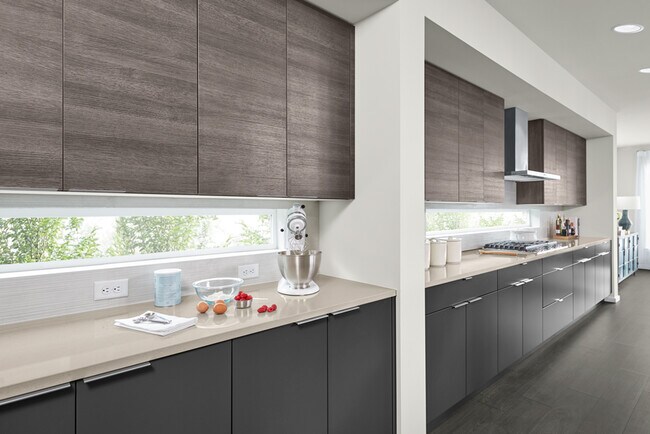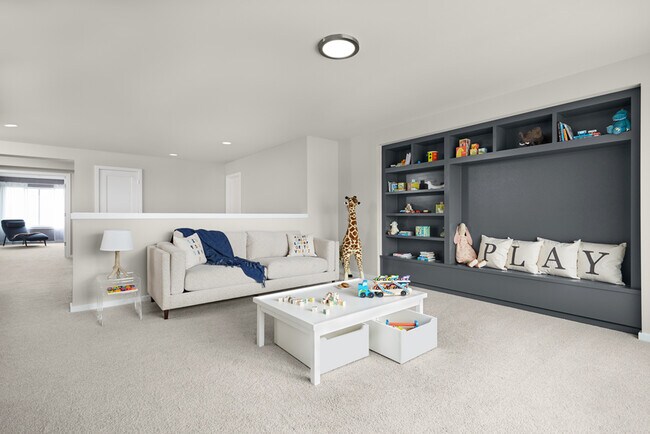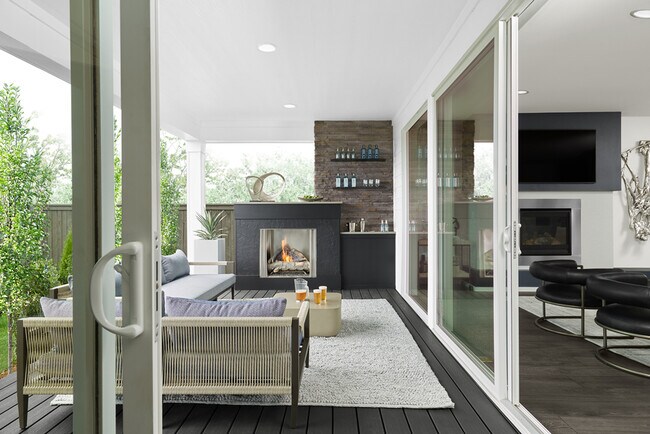Estimated payment starting at $6,814/month
Highlights
- Golf Course Community
- New Construction
- Views Throughout Community
- On-Site Retail
- Clubhouse
- Baseball Field
About This Floor Plan
From curbside to Kitchen – and places you’ve never before imagined - The Lotus is a take-no-shortcuts design. Instead, it always lives up. With a design considered one of the largest in MainVue’s innovative collection, The Lotus makes what was intentional appear spontaneous. Best of all: this spacious home goes out of its way to infuse sophisticated styling into thoughtfully engineered layouts. Work from your main level Home Office off the fashionable Foyer and later relax in the nearby Multi-Purpose Room – or merge these into a welcoming Guest Suite. For a slightly different scale, the flexible Multi-Purpose Room can be crafted into a Guest Room while retaining the Home Office. Overnight hospitality is second nature here. Two of three Secondary Bedrooms upstairs are already ensuites, featuring their own Private Bathrooms and generous Walk-In Closets; the third, with its own Walk-In Closet, is equally spacious and shares a Bath with the corner-set Leisure Room. Grand Suite hallway staging introduces classic French doors, revealing the sleeping quarters, with dual Dressing Rooms dovetailing off the side. They’re separate from the resort-like Grand Bathroom amenities: an extra-large double-sink vanity crowned by resplendent Quartz; sparkling glass-enclosed shower; and sleek vanity lighting.
Sales Office
| Monday |
11:00 AM - 6:00 PM
|
| Tuesday |
12:00 PM - 6:00 PM
|
| Wednesday |
Closed
|
| Thursday |
Closed
|
| Friday |
11:00 AM - 6:00 PM
|
| Saturday |
11:00 AM - 6:00 PM
|
| Sunday |
11:00 AM - 6:00 PM
|
Home Details
Home Type
- Single Family
Parking
- 2 Car Garage
Home Design
- New Construction
Interior Spaces
- 2-Story Property
- Fireplace
Bedrooms and Bathrooms
- 4 Bedrooms
- Walk-In Closet
Community Details
Overview
- Property has a Home Owners Association
- Views Throughout Community
- Mountain Views Throughout Community
- Greenbelt
Amenities
- Amphitheater
- Community Garden
- Picnic Area
- On-Site Retail
- Restaurant
- Clubhouse
- Community Center
Recreation
- Golf Course Community
- Baseball Field
- Soccer Field
- Community Basketball Court
- Pickleball Courts
- Sport Court
- Community Playground
- Park
- Dog Park
- Event Lawn
- Trails
Map
About the Builder
- 20402 145th St E Unit 838
- 20305 145th St E Unit 861
- 14516 203rd Ave E Unit 849
- 20267 145th St E Unit 858
- Tehaleh
- Tehaleh - Glacier Pointe
- 20414 154th St E Unit 1
- 15711 205th Avenue Ct E
- Tehaleh - Glacier Pointe at Tehaleh
- 15318 204th Ave E Unit 20
- 15314 204th Ave E Unit 21
- 20307 154th St E Unit 17
- 20303 154th St E Unit 16
- 15429 208th Avenue Ct E Unit 135
- Tehaleh - Signature Collection
- Tehaleh - Cottage Collection
- Tehaleh - Gallery Collection
- Tehaleh - Glacier Pointe Vista
- 20562 150th E Unit 2488
- 20837 156th St E Unit 131

