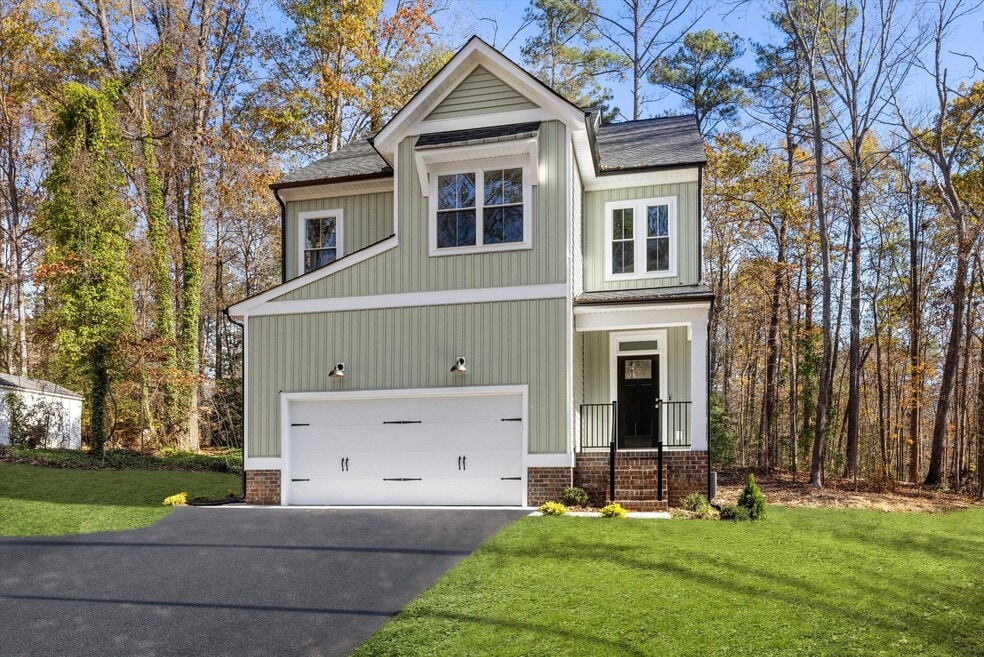
Estimated payment starting at $3,024/month
Highlights
- New Construction
- Primary Bedroom Suite
- Mud Room
- Finished Room Over Garage
- Loft
- No HOA
About This Floor Plan
Open Design with Versatile Loft and Study Space The Louisa is a two-story single family house plan with 3 bedrooms, 2.5 baths, 2,061 sq ft, and a spacious 2-car garage. The main floor centers around an open family room, dining area, and kitchen with walk-in pantry ideal for gatherings. A mudroom off the garage and a private office add everyday convenience, while options like a fireplace, coffered ceilings, or a back deck let you personalize your space. Upstairs, two secondary bedrooms with ample closets share a full bath and nearby laundry. A versatile loft offers room for play or relaxation. The primary suite is a private retreat with a walk-in closet and ensuite featuring double sinks, a private toilet, and a tub with an optional deluxe shower upgrade. Families can also choose to add a fourth bedroom for extra space. 1st Floor Features: Covered front porch, Gourmet kitchen with spacious island, Drop zone ready mudroom, Study perfect for home office, Private powder room, and more! 2nd Floor Features: Convenient upstairs laundry, Private primary suite with expansive walk-in closet, Options to upgrade primary ensuite, and more! Discover how the Louisa blends comfort, flexibility, and style reach out to tour a home today.
Sales Office
All tours are by appointment only. Please contact sales office to schedule.
Home Details
Home Type
- Single Family
Parking
- 2 Car Attached Garage
- Finished Room Over Garage
- Front Facing Garage
- Secured Garage or Parking
Home Design
- New Construction
Interior Spaces
- 1-Story Property
- Fireplace
- Mud Room
- Formal Entry
- Open Floorplan
- Dining Area
- Home Office
- Loft
- Flex Room
Kitchen
- Breakfast Area or Nook
- Eat-In Kitchen
- Breakfast Bar
- Walk-In Pantry
- Kitchen Island
- Prep Sink
- Kitchen Fixtures
Bedrooms and Bathrooms
- 3 Bedrooms
- Primary Bedroom Suite
- Dual Closets
- Walk-In Closet
- Powder Room
- Dual Vanity Sinks in Primary Bathroom
- Bathtub with Shower
Laundry
- Laundry Room
- Laundry on upper level
Outdoor Features
- Covered Patio or Porch
Community Details
- No Home Owners Association
Map
Other Plans in Krenmor Farm - Cottage
About the Builder
- Krenmor Farm - Cottage
- Krenmor Farm
- 8611 Graves Rd
- 9100 River Rd
- 9030 River Rd
- Peacefield
- 20001 Chesdin Harbor Dr
- 15624 Corte Castle Terrace
- 6040 Woodpecker Rd
- 15818 Chesdin Bluff Dr
- 17237 Ivory Bill Ln
- 11801 Chesdin Bluff Terrace
- 8130 Clancy Ct
- 7 Abercrombie Dr
- 3 Abercrombie Dr
- 2 Abercrombie Dr
- 5 Abercrombie Dr
- 8136 Clancy Ct
- 13006 Thornford Terrace
- 13007 Alsandair Dr
