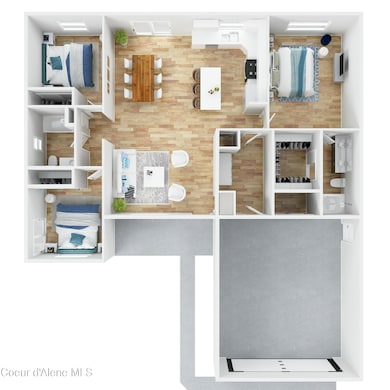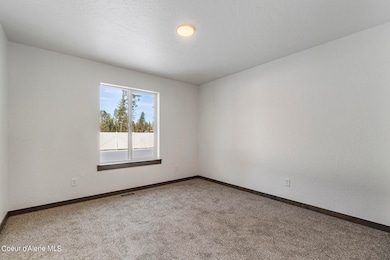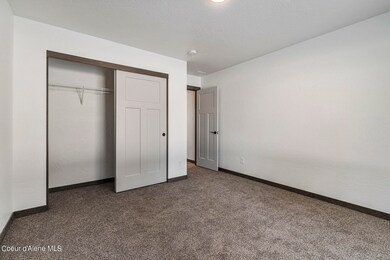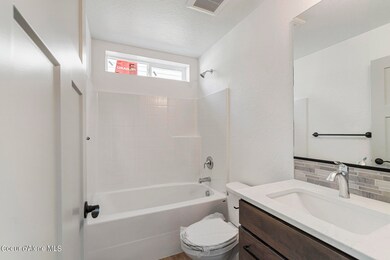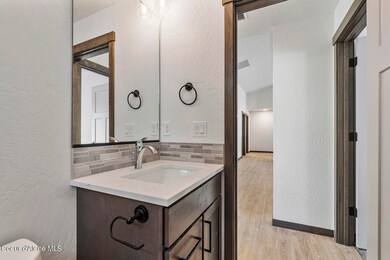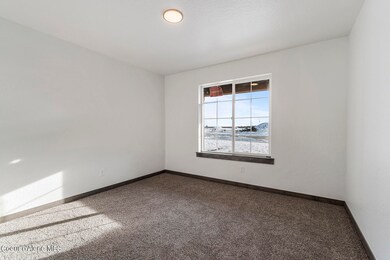Lt 1 Blk 2 E Valley St Oldtown, ID 83822
Estimated payment $2,602/month
Highlights
- Mountain View
- Covered Patio or Porch
- Attached Garage
- No HOA
- Breakfast Area or Nook
- Laundry Room
About This Home
To be built. Return home to style and elegance every day when you make this beautiful abode your own. There's an impressive 1,354 sqft of living space with a bright and open-plan layout that invites you to rest and relax. The owner's suite enjoys a private position, complete with an ensuite bath and an abundance of closet space. The two guest bedrooms are serviced by the hall bath and there is a fourth room that could also be used as an office. When friends drop by, you can flow freely from the living room, into the dining room and the kitchen beyond. A breakfast nook set under a statement chandelier light. Beautiful wood-look flooring and high ceilings enhance the sense of space and there are slider doors that invite you to step out to the covered rear patio. A laundry room and a large oversized 2 car garage with a windowcomplete this must-see residence.
Listing Agent
Windermere/Coeur d'Alene Realty Inc License #SP23382 Listed on: 03/28/2025

Home Details
Home Type
- Single Family
Year Built
- Built in 2025
Lot Details
- 10,019 Sq Ft Lot
- Open Space
- Landscaped
- Level Lot
- Open Lot
Parking
- Attached Garage
Property Views
- Mountain
- Territorial
Home Design
- Concrete Foundation
- Frame Construction
- Shingle Roof
- Composition Roof
- Lap Siding
Interior Spaces
- 1,354 Sq Ft Home
- 1-Story Property
- Gas Fireplace
- Crawl Space
- Smart Thermostat
Kitchen
- Breakfast Area or Nook
- Breakfast Bar
- Electric Oven or Range
- Microwave
- Dishwasher
- Kitchen Island
- Disposal
Flooring
- Carpet
- Laminate
Bedrooms and Bathrooms
- 3 Main Level Bedrooms
- 2 Bathrooms
Laundry
- Laundry Room
- Washer and Electric Dryer Hookup
Outdoor Features
- Covered Patio or Porch
- Exterior Lighting
Utilities
- Forced Air Heating System
- Furnace
- Electric Water Heater
Community Details
- No Home Owners Association
- Built by Monogram Homes
- Cedar Park Subdivision
Listing and Financial Details
- Assessor Parcel Number RP031240020100A
Map
Home Values in the Area
Average Home Value in this Area
Property History
| Date | Event | Price | List to Sale | Price per Sq Ft |
|---|---|---|---|---|
| 03/28/2025 03/28/25 | For Sale | $414,900 | -- | $306 / Sq Ft |
Source: Coeur d'Alene Multiple Listing Service
MLS Number: 25-2746
- Lt 2 Blk 2 E Valley St
- 910 E Valley St S
- 944 E Valley St S
- 936 E Valley St S
- Lt 3 Blk 1 E Valley St S
- Deadwood Plan at Cedar Park
- Abilene Plan at Cedar Park
- Amarillo Plan at Cedar Park
- Durango Plan at Cedar Park
- Sheridan Plan at Cedar Park
- Pendleton Plan at Cedar Park
- Carson City Plan at Cedar Park
- Moab Plan at Cedar Park
- Cody Plan at Cedar Park
- Trinidad Plan at Cedar Park
- 832 E Valley St S
- Lt 3 Blk 2 E Valley St
- Lt 4 Blk 1 E Valley St
- Lt 4 Blk2 E Valley St
- Lt 6 Blk 1 E Valley St

