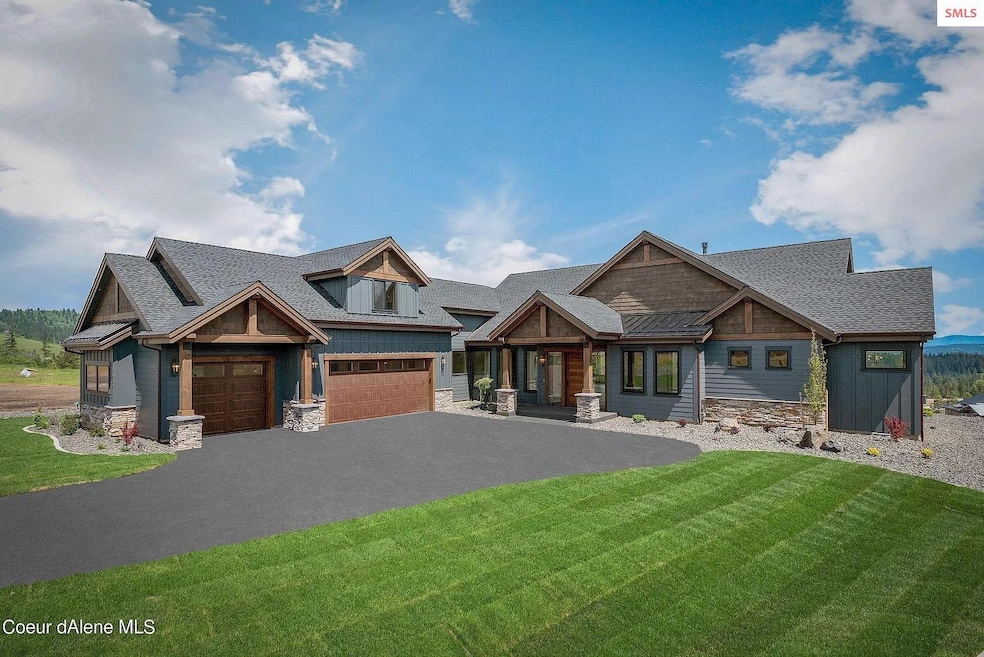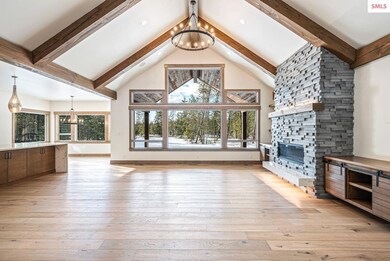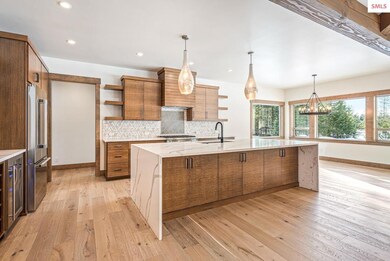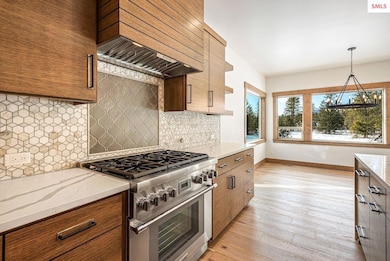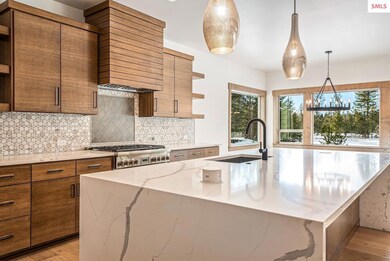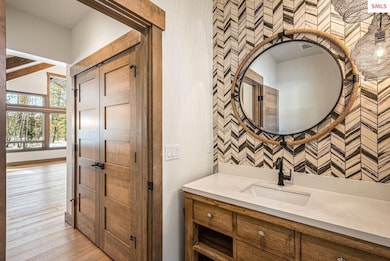Lt 1 Blk 5 E Amulet Cir Rathdrum, ID 83858
Estimated payment $9,526/month
Highlights
- Primary Bedroom Suite
- Mature Trees
- Vaulted Ceiling
- Lakeland Senior High School Rated 9+
- Mountain View
- Bonus Room
About This Home
WELCOME TO ''THE GLADES'', RATHDRUMS NEWEST NEIGHBORHOOD OF LUXURY HOMES ON 5 ACRE PARCELS! ''The Red Alder'' is a Mountain Modern style home, built by award winning builder 3 Bed/ 2 Full Bath 3154 SQ FT luxury home with light & bright interior features main level living w/ bonus room and 1/2 bath over garage. Special features include: double layer cedar facia, beam and shingle accents, masonry exterior finishes, covered front entry, solid core wood entry door, large kitchen, island, quartz countertops with full tile backsplash, walk-in pantry, stainless steel appliances, formal dining, den, powder room, floor to ceiling masonry gas fireplace, hardwood floors with tile accents, spacious master w/ mud set tile shower & soaking tub in master bath, solid core doors, large laundry/mud room covered patio, paved driveway, landscaping, sprinklers and much more! Additional floorplans and lots available with different pricing. TREED PARCELS, CLOSE TO TOWN, PAVED ROADS, SHOPS/BARNS/LIVESTOCK OK!
Home Details
Home Type
- Single Family
Est. Annual Taxes
- $1,304
Year Built
- Built in 2023
Lot Details
- 5.23 Acre Lot
- Property fronts a county road
- Level Lot
- Sprinkler System
- Mature Trees
- Wooded Lot
- Property is zoned Rural
HOA Fees
- $63 Monthly HOA Fees
Home Design
- Home to be built
- Concrete Foundation
- Frame Construction
- Masonry Siding
- Shake Siding
Interior Spaces
- 3,154 Sq Ft Home
- 1.5-Story Property
- Vaulted Ceiling
- Ceiling Fan
- Stone Fireplace
- Double Pane Windows
- Vinyl Clad Windows
- Living Room
- Dining Room
- Den
- Bonus Room
- First Floor Utility Room
- Mountain Views
Kitchen
- Oven or Range
- Built-In Microwave
- Dishwasher
- Disposal
Bedrooms and Bathrooms
- 3 Bedrooms
- Primary Bedroom Suite
- Bathroom on Main Level
- 3.5 Bathrooms
Laundry
- Laundry Room
- Laundry on main level
Parking
- 3 Car Attached Garage
- Enclosed Parking
- Insulated Garage
Outdoor Features
- Covered Patio or Porch
Utilities
- Forced Air Heating and Cooling System
- Furnace
- Heating System Uses Natural Gas
- Electricity To Lot Line
- Gas Available
- Septic System
Community Details
- Built by Monarch Development, Inc
Listing and Financial Details
- Assessor Parcel Number 0L5930050010
Map
Home Values in the Area
Average Home Value in this Area
Tax History
| Year | Tax Paid | Tax Assessment Tax Assessment Total Assessment is a certain percentage of the fair market value that is determined by local assessors to be the total taxable value of land and additions on the property. | Land | Improvement |
|---|---|---|---|---|
| 2025 | $5,563 | $1,887,789 | $482,525 | $1,405,264 |
| 2024 | $1,487 | $1,508,732 | $390,434 | $1,118,298 |
| 2023 | $1,487 | $336,184 | $336,184 | $0 |
| 2022 | $1,304 | $336,184 | $336,184 | $0 |
| 2021 | $0 | $0 | $0 | $0 |
Property History
| Date | Event | Price | List to Sale | Price per Sq Ft |
|---|---|---|---|---|
| 10/01/2023 10/01/23 | Price Changed | $1,780,000 | +2.9% | $564 / Sq Ft |
| 08/22/2023 08/22/23 | Pending | -- | -- | -- |
| 08/22/2023 08/22/23 | Pending | -- | -- | -- |
| 10/09/2022 10/09/22 | For Sale | $1,729,480 | +284.3% | $548 / Sq Ft |
| 08/15/2022 08/15/22 | For Sale | $450,000 | -- | -- |
Purchase History
| Date | Type | Sale Price | Title Company |
|---|---|---|---|
| Warranty Deed | -- | Pioneer Title |
Mortgage History
| Date | Status | Loan Amount | Loan Type |
|---|---|---|---|
| Closed | $924,150 | New Conventional |
Source: Selkirk Association of REALTORS®
MLS Number: 20230646
APN: 0L5930050010
- 1230 E Amulet Cir
- 1609 E Amulet Cir
- NKA Lekstrum
- Lt 3 Blk 4 E Amulet Cir
- 1555 E Ohio Match Rd
- 975 W Ohio Match Rd
- NKA Hope Valley Rd 5 Acres
- 2559 E Chilco Rd
- 0 N Marble Ln Unit 25-3155
- NNA E Chilco Rd
- 0 N Rimrock Rd
- 22482 N Eclipse Rd
- 20283 N Crooked Rock Ln
- 23656 N Ceylon Rd
- 1325 E Wadi Ct
- NNA
- 22509 N Eclipse Rd
- NKA E Rookery Rd
- 331 E Nadir Ct
- 20668 N Bombastic St
