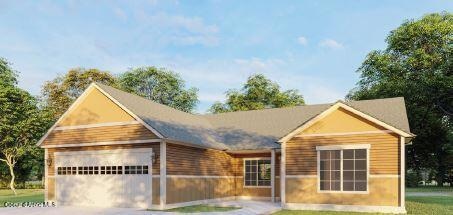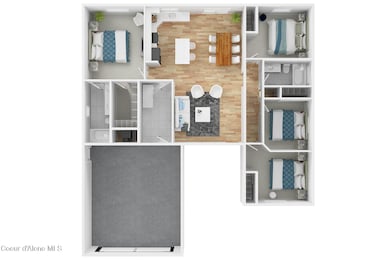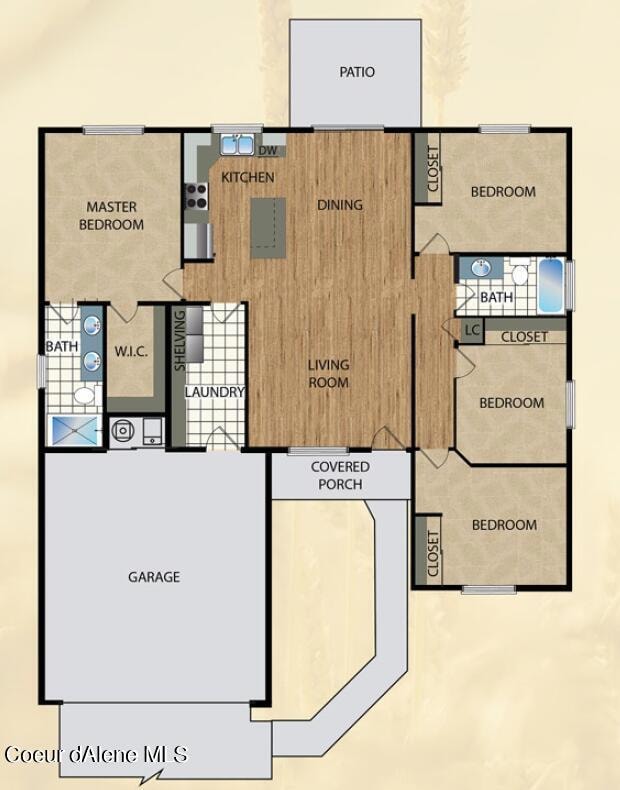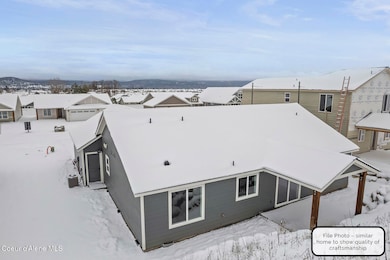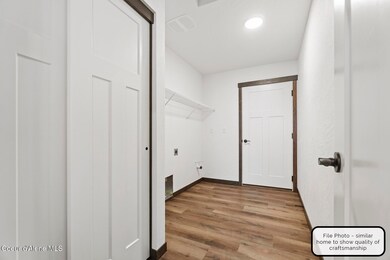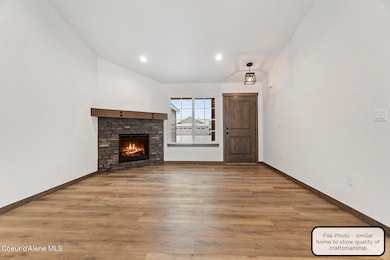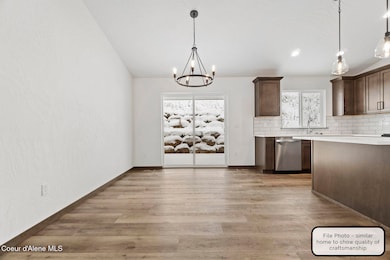Lt 8 Blk1 E Valley St Oldtown, ID 83822
Estimated payment $2,890/month
Highlights
- Mountain View
- Covered Patio or Porch
- Open Space
- No HOA
- Attached Garage
- 1-Story Property
About This Home
A tastefully designed single-level home that is bursting with appeal. Inside you'll discover an open-plan layout with a generous 1592 sqft of living space. The living areas feature gorgeous luxury vinyl wide-plank flooring underfoot, crisp white walls and charming wood detaining throughout. The modern kitchen, you'll find quartz countertops, ample cabinetry, a double fridge cavity and an island with seating. All four bedrooms enjoy plush carpet underfoot, the primary has a walk-in closet and ensuite, while the other three bedrooms feature built-in closets and are just a few steps from the main bathroom with quartz countertops. A well-equipped laundry adds convenience, as does the double garage with extra storage space. Also a tankless water and a Nest thermostat. Covered front and rear patios plus front yard landscaping with sprinklers.
Listing Agent
Windermere/Coeur d'Alene Realty Inc License #SP41790 Listed on: 04/08/2025

Home Details
Home Type
- Single Family
Year Built
- Built in 2025
Lot Details
- 10,019 Sq Ft Lot
- Open Space
- Landscaped
- Level Lot
- Open Lot
Parking
- Attached Garage
Property Views
- Mountain
- Territorial
Home Design
- Concrete Foundation
- Frame Construction
- Shingle Roof
- Composition Roof
- Lap Siding
Interior Spaces
- 1,592 Sq Ft Home
- 1-Story Property
- Crawl Space
- Washer and Electric Dryer Hookup
Kitchen
- Electric Oven or Range
- Microwave
- Dishwasher
- Disposal
Flooring
- Carpet
- Luxury Vinyl Plank Tile
Bedrooms and Bathrooms
- 4 Main Level Bedrooms
- 2 Bathrooms
Outdoor Features
- Covered Patio or Porch
- Exterior Lighting
Utilities
- Forced Air Heating System
- Furnace
- Electric Water Heater
Community Details
- No Home Owners Association
- Built by Monogram Homes
- Cedar Park Subdivision
Listing and Financial Details
- Assessor Parcel Number RP031240010080A
Map
Home Values in the Area
Average Home Value in this Area
Property History
| Date | Event | Price | List to Sale | Price per Sq Ft |
|---|---|---|---|---|
| 04/08/2025 04/08/25 | For Sale | $469,900 | -- | $295 / Sq Ft |
Source: Coeur d'Alene Multiple Listing Service
MLS Number: 25-3147
- Lt 2 Blk 1 E Valley St S
- Lt 1 Blk 2 E Valley St S
- Lt 4 Blk 1 E Valley St
- Deadwood Plan at Cedar Park
- Abilene Plan at Cedar Park
- Amarillo Plan at Cedar Park
- Durango Plan at Cedar Park
- Pendleton Plan at Cedar Park
- Carson City Plan at Cedar Park
- Moab Plan at Cedar Park
- Cody Plan at Cedar Park
- Trinidad Plan at Cedar Park
- Lt 4 Blk2 E Valley St
- Lt 3 Blk 2 E Valley St
- Lt 5 Blk 2 E Valley St S
- Lt 3 Blk 1 E Valley St S
- Lt 2 Blk 2 E Valley St
- Lt 2 Blk 1 E Valley St
- Lt 1 Blk 1 E Valley St S
- Lt 1 Blk 2 E Valley St
- 100 N Spokane Ave
- 401 N Spokane Ave
- 427 W Willow St
- 1600 W 7th St
- 1701 W 7th St
- 238 Sherman St
- 303 Harriet St
- 5923 Massachusetts St
- 2025 Highway 2
- 107 Deep Timber Dr
- 1220 W Superior
- 1222 Scotchman Loop
- 760 Bluebell Place
- 50 Carnelian Ave Unit 104
- 50 Carnelian Ave Unit 103
- 564 N Triangle Dr
- 550 Larkspur St
- 42 Lopseed Ln
- 598 Lupine St
- 7067 W Heritage St Unit 1
Ask me questions while you tour the home.
