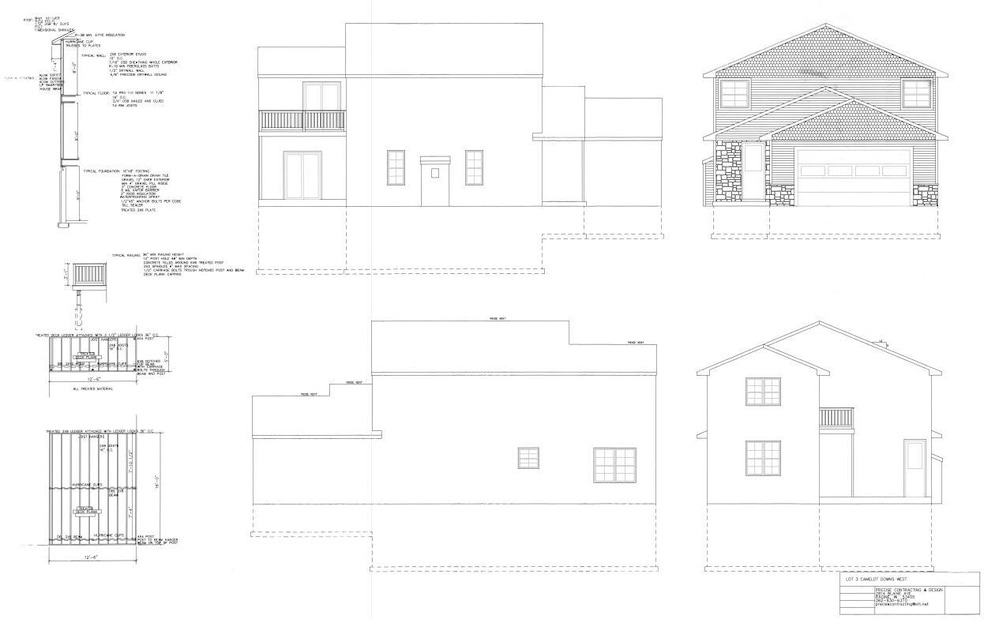Lt3 Roundtable Dr Mount Pleasant, WI 53406
Estimated payment $3,357/month
Total Views
8,893
3
Beds
2.5
Baths
2,045
Sq Ft
$306
Price per Sq Ft
Highlights
- 0.57 Acre Lot
- Cul-De-Sac
- Walk-In Closet
- Vaulted Ceiling
- 2.5 Car Attached Garage
- Laundry Room
About This Home
TO BE BUILT: What an amazing opportunity to build and customize your dream home. 3 bedroom 2.5 bath 2 story home. A few of the customizations available are; buyer picks colors for exterior, fixtures, flooring options, appliance package, and so much more. Plans can be changed (might change price) to fit your needs. Lot3 is just over .5 acre and will make a beautiful location for your new home. 1st floor laundry, stubbed for bathroom in basement along with egress window.
Home Details
Home Type
- Single Family
Est. Annual Taxes
- $1,348
Lot Details
- 0.57 Acre Lot
- Cul-De-Sac
Parking
- 2.5 Car Attached Garage
- Garage Door Opener
- Unpaved Parking
Home Design
- Bungalow
- Poured Concrete
- Vinyl Siding
Interior Spaces
- 2,045 Sq Ft Home
- 2-Story Property
- Vaulted Ceiling
- Gas Fireplace
Kitchen
- Oven
- Range
- Microwave
- Dishwasher
- Disposal
Bedrooms and Bathrooms
- 3 Bedrooms
- Walk-In Closet
Laundry
- Laundry Room
- Dryer
- Washer
Basement
- Basement Fills Entire Space Under The House
- Basement Ceilings are 8 Feet High
- Sump Pump
- Stubbed For A Bathroom
Utilities
- Forced Air Heating and Cooling System
- Heating System Uses Natural Gas
Listing and Financial Details
- Exclusions: Build does not include concrete work: driveway, sidewalk to home, etc (builder recommends concrete work to be done 1 year after completion). Build also does not include landscaping.
- Assessor Parcel Number 151032209028030
Map
Create a Home Valuation Report for This Property
The Home Valuation Report is an in-depth analysis detailing your home's value as well as a comparison with similar homes in the area
Home Values in the Area
Average Home Value in this Area
Tax History
| Year | Tax Paid | Tax Assessment Tax Assessment Total Assessment is a certain percentage of the fair market value that is determined by local assessors to be the total taxable value of land and additions on the property. | Land | Improvement |
|---|---|---|---|---|
| 2024 | $1,348 | $82,600 | $82,600 | $0 |
| 2023 | $1,315 | $77,500 | $77,500 | $0 |
| 2022 | $1,298 | $76,100 | $76,100 | $0 |
| 2021 | $1,060 | $55,000 | $55,000 | $0 |
| 2020 | $868 | $43,800 | $43,800 | $0 |
| 2019 | $834 | $43,800 | $43,800 | $0 |
| 2018 | $886 | $43,300 | $43,300 | $0 |
| 2017 | $893 | $43,300 | $43,300 | $0 |
| 2016 | $863 | $39,400 | $39,400 | $0 |
| 2015 | $845 | $39,400 | $39,400 | $0 |
| 2014 | $797 | $39,400 | $39,400 | $0 |
| 2013 | $853 | $39,400 | $39,400 | $0 |
Source: Public Records
Property History
| Date | Event | Price | List to Sale | Price per Sq Ft |
|---|---|---|---|---|
| 10/30/2025 10/30/25 | For Sale | $624,900 | 0.0% | $306 / Sq Ft |
| 10/27/2025 10/27/25 | Off Market | $624,900 | -- | -- |
| 04/28/2025 04/28/25 | For Sale | $624,900 | -- | $306 / Sq Ft |
Source: Metro MLS
Purchase History
| Date | Type | Sale Price | Title Company |
|---|---|---|---|
| Warranty Deed | $67,500 | Landmark Title | |
| Interfamily Deed Transfer | -- | None Available |
Source: Public Records
Mortgage History
| Date | Status | Loan Amount | Loan Type |
|---|---|---|---|
| Open | $50,000 | New Conventional |
Source: Public Records
Source: Metro MLS
MLS Number: 1915408
APN: 151-032209028030
Nearby Homes
- 5202 County Highway H
- 9340 Millstone Dr
- 9244 Auburn Ct
- 423 S Fancher Rd
- 9105 Gittings Rd
- 401 90th St
- Lt122 Gwendowlyns Walk
- Lt123 Gwendolyns Walk
- 1053 Tallgrass Ln
- 1079 Stratford Ct Unit 201
- 1106 Stratford Ct Unit 102
- 1052 Stratford Ct Unit 201
- 1134 Hastings Ct Unit 101
- Lt0 Old Spring St
- 2402 Hoods Creek Path
- Lt130 Hoods Creek Path
- Lt131 Hoods Creek Path
- Lt108 Hoods Creek Path
- Lt129 Hoods Creek Path
- 2332 Hoods Creek Path
- 9110 Megans Way
- 1100 Fountain Hills Dr
- 201 Carrington Blvd
- 1313 Summerset Dr
- 6920 Mariner Dr Unit 204
- 2921 93rd St
- 8419 Corliss Ave
- 2626 Newman Rd Unit 2
- 5807 16th St
- 5946 Joanne Dr
- 5834 Margery Dr Unit 207
- 5000 Graceland Blvd
- 4701 Indian Hills Dr
- 4400 Valley Rd
- 4301 Yates Dr
- 5143 Biscayne Ave
- 5110 Biscayne Ave
- 3802 Monarch Dr
- 2432 Anthony Dr
- 2222 Northwestern Ave

