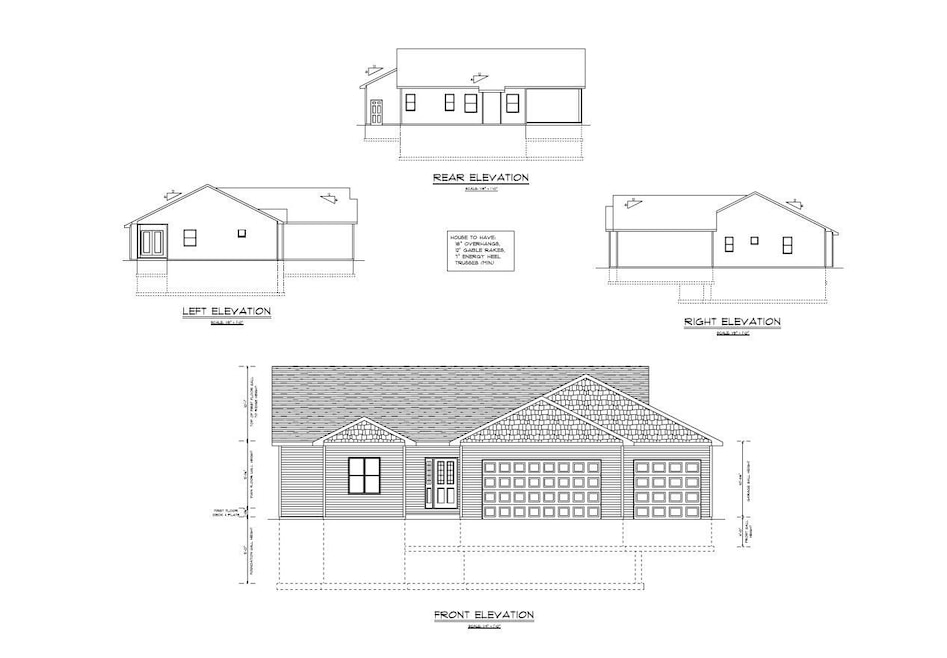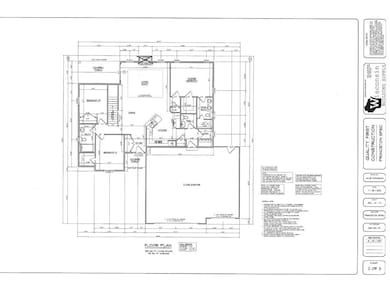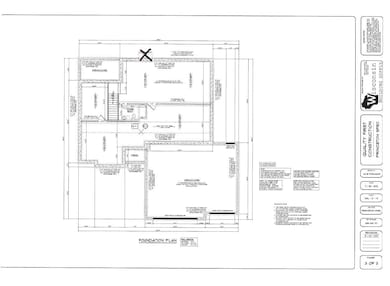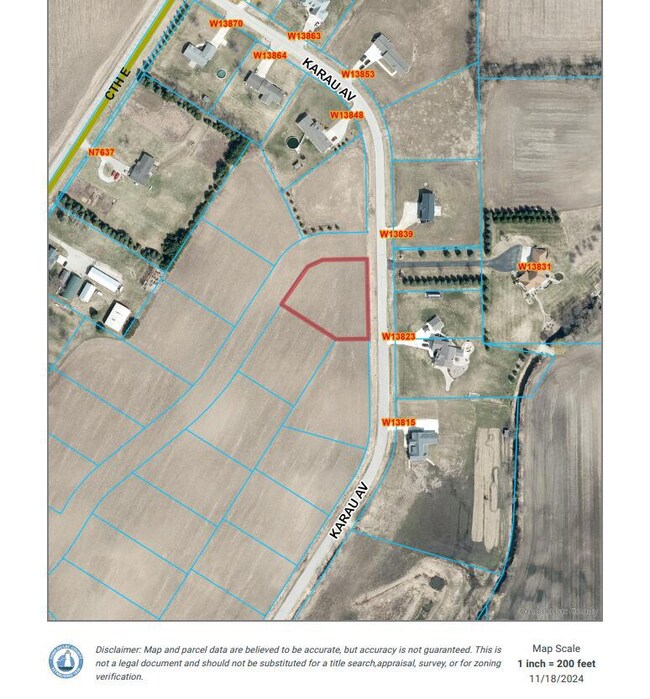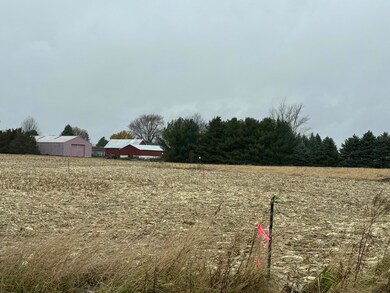Estimated payment $2,107/month
Total Views
25,666
3
Beds
2.5
Baths
1,551
Sq Ft
$257
Price per Sq Ft
Highlights
- New Construction
- 0.75 Acre Lot
- Ranch Style House
- Murray Park Elementary School Rated A-
- Open Floorplan
- Cul-De-Sac
About This Home
NEW BUILD! Experience the best of both worlds with this new ranch-style home! Nestled in a peaceful, rural setting, this 3-bedroom, 2.5-bathroom home features a 3-car garage and sits on a spacious, level lot. Enjoy the tranquility of the countryside while being just a short drive from Ripon, Fond du Lac, and Appleton. Perfect for those seeking modern amenities in a scenic location with convenient access to nearby cities. Your dream home awaits!
Home Details
Home Type
- Single Family
Est. Annual Taxes
- $4
Lot Details
- 0.75 Acre Lot
- Cul-De-Sac
- Rural Setting
Parking
- 3 Car Attached Garage
Home Design
- New Construction
- Ranch Style House
- Vinyl Siding
Interior Spaces
- 1,551 Sq Ft Home
- Open Floorplan
- Basement Fills Entire Space Under The House
Bedrooms and Bathrooms
- 3 Bedrooms
- Walk-In Closet
Utilities
- Forced Air Heating System
- Heating System Uses Natural Gas
Community Details
- Stone Ridge Subdiv. Subdivision
Listing and Financial Details
- Assessor Parcel Number T17161499ST31000
Map
Create a Home Valuation Report for This Property
The Home Valuation Report is an in-depth analysis detailing your home's value as well as a comparison with similar homes in the area
Home Values in the Area
Average Home Value in this Area
Tax History
| Year | Tax Paid | Tax Assessment Tax Assessment Total Assessment is a certain percentage of the fair market value that is determined by local assessors to be the total taxable value of land and additions on the property. | Land | Improvement |
|---|---|---|---|---|
| 2024 | $4 | $200 | $200 | $0 |
| 2023 | $4 | $200 | $200 | $0 |
| 2022 | $4 | $200 | $200 | $0 |
| 2021 | $4 | $200 | $200 | $0 |
| 2020 | $4 | $200 | $200 | $0 |
| 2019 | $4 | $200 | $200 | $0 |
| 2018 | $4 | $200 | $200 | $0 |
| 2017 | $4 | $200 | $200 | $0 |
| 2016 | $4 | $200 | $200 | $0 |
| 2015 | $4 | $200 | $200 | $0 |
| 2014 | $5 | $200 | $200 | $0 |
| 2013 | $5 | $200 | $200 | $0 |
Source: Public Records
Property History
| Date | Event | Price | Change | Sq Ft Price |
|---|---|---|---|---|
| 11/15/2024 11/15/24 | For Sale | $399,000 | +1077.0% | $257 / Sq Ft |
| 09/30/2024 09/30/24 | Sold | $33,900 | 0.0% | -- |
| 07/07/2022 07/07/22 | For Sale | $33,900 | -- | -- |
Source: Metro MLS
Purchase History
| Date | Type | Sale Price | Title Company |
|---|---|---|---|
| Leasehold Conv With Agreement Of Sale Fee Purchase Hawaii | $33,900 | Andrew Law Offices, S.C. |
Source: Public Records
Source: Metro MLS
MLS Number: 1899552
APN: T17-16-14-99-ST-310-00
Nearby Homes
- Lt48 Karau Ave
- Lt47 Karau Ave
- Lt46 Karau Ave
- Lt44 Karau Ave
- Lt43 Karau Ave
- Lt21 Karau Ave
- Lt42 Karau Ave
- L5 Southwoods Ct
- 511 W Griswold St
- N7982 Union St
- 337 Sandmar Dr
- 328 Sandmar Dr
- 344 Village Ln
- Lt8 Sandmar Dr
- 402 Village Ln
- 835 Woodside Ave
- Lt37 Village Ln
- Lt36 Village Ln
- Lt24 Village Ln
- Lt22 Village Ln
- 520 Van Dyke Ave Unit 5202
- 560 Fenton St
- 10 Jefferson St
- 337 Stanton St
- 100 Maria St
- 106 W Rose-Eld Rd Unit 108 A
- 266 E Huron St
- 495-495 Oak St
- 1100-1108 Rock Ave
- 416 W Jefferson St
- 200 W Brown St
- 10 Fond du Lac St
- 965 Wilcox St
- 608 S Madison St
- 815-827 Mayfair St
- 1670 Huckleberry Ave
- 3270 White Tail Ln
- W6800 Blue Heron Blvd
- 1761 Maricopa Dr
- 501 Harrison St
