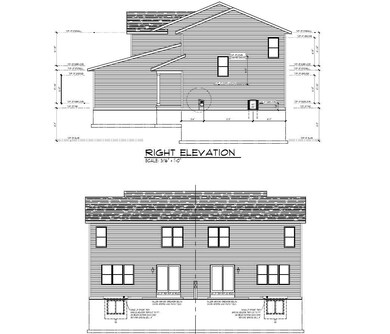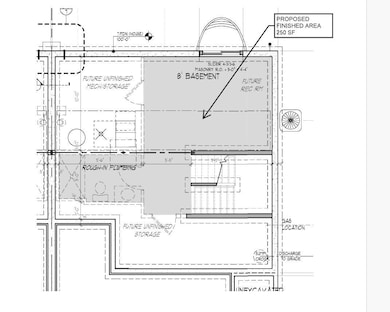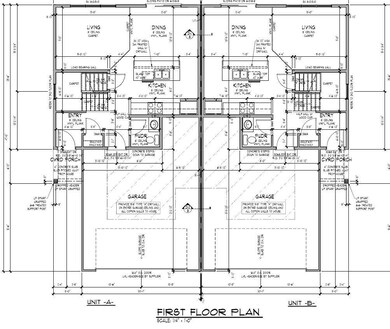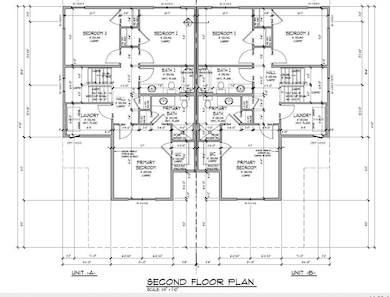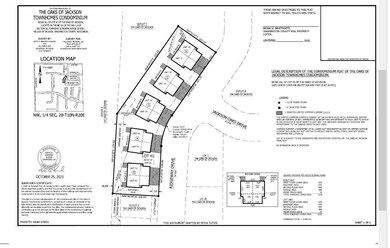Lt41 Ridgeway Dr Unit 21 A Jackson, WI 53037
Estimated payment $1,608/month
Highlights
- New Construction
- 2 Car Attached Garage
- Walk-In Closet
- East High School Rated A-
- Bathtub
- Forced Air Heating and Cooling System
About This Home
Hillcrest is proud to be selected to be one of the builders to partner with the Village of Jackson to develop Jacksons's newest subdivision, The Oaks of Jackson. This development is part of the next generation housing initiative offering new homes and townhouses at thousands of dollars below market value. Here is you chance to live in one of the fastest growing communities in SE Wisconsin. This development is not income restricted. There is an opportunity to participate in Washington county's down payment incentive program where buyers may qualify for a $20,000 down payment on their new home. This program may not launch until 2024. Call for all details.
Property Details
Home Type
- Condominium
Est. Annual Taxes
- $600
Year Built
- Built in 2024 | New Construction
HOA Fees
- $38 Monthly HOA Fees
Parking
- 2 Car Attached Garage
Home Design
- Poured Concrete
- Vinyl Siding
Interior Spaces
- 1,396 Sq Ft Home
- 2-Story Property
- Low Emissivity Windows
Bedrooms and Bathrooms
- 3 Bedrooms
- Primary Bedroom Upstairs
- Walk-In Closet
- 0.5 Bathroom
- Bathtub
- Primary Bathroom includes a Walk-In Shower
Basement
- Basement Fills Entire Space Under The House
- Sump Pump
Schools
- West Bend School District 4K Elementary School
- Badger Middle School
- West High School
Utilities
- Forced Air Heating and Cooling System
- Heating System Uses Natural Gas
Community Details
- 10 Units
- Oaks Of Jackson Condos
Map
Home Values in the Area
Average Home Value in this Area
Property History
| Date | Event | Price | List to Sale | Price per Sq Ft | Prior Sale |
|---|---|---|---|---|---|
| 04/23/2025 04/23/25 | Sold | $295,800 | -6.1% | $212 / Sq Ft | View Prior Sale |
| 10/28/2023 10/28/23 | Off Market | $315,000 | -- | -- | |
| 10/14/2023 10/14/23 | For Sale | $315,000 | -- | $226 / Sq Ft |
Source: Metro MLS
MLS Number: 1854301
- Lt41 Ridgeway Dr Unit 22
- N167W19739 Spruce St Unit 21A
- N167W19729 Spruce St Unit 12A
- N167W19719 Spruce St Unit 11B
- N166W19782 Jackson Oaks Dr
- N166W19796 Jackson Oaks Dr
- N166W19840 Jackson Oaks Dr
- N166W19802 Jackson Oaks Dr
- N166W19890 Jackson Oaks Dr
- N166W19820 Jackson Oaks Dr
- N166W19810 Jackson Oaks Dr
- N166W19870 Jackson Oaks Dr
- N166W19850 Jackson Oaks Dr
- W196N16501 Hawthorn Dr
- N168W20566 Main St
- N165W20576 Berry Patch Rd Unit 702
- N170W20569 Parkview Dr
- N170W20625 Parkview Dr
- N162W21814 Poppy Rd
- N168W20788 Main St
Ask me questions while you tour the home.

